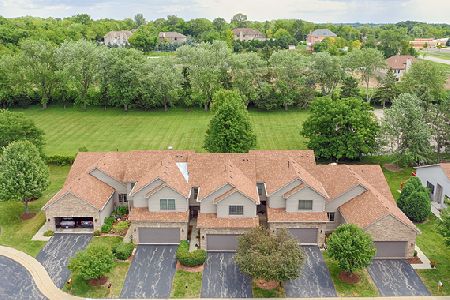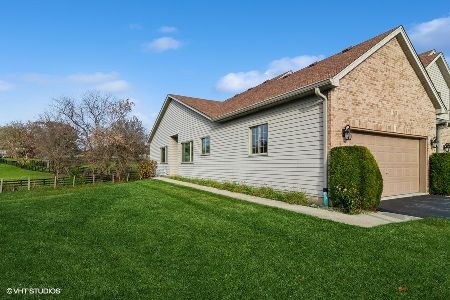135 Fawn Lane, Elgin, Illinois 60120
$237,500
|
Sold
|
|
| Status: | Closed |
| Sqft: | 1,819 |
| Cost/Sqft: | $129 |
| Beds: | 3 |
| Baths: | 4 |
| Year Built: | 2001 |
| Property Taxes: | $5,700 |
| Days On Market: | 3153 |
| Lot Size: | 0,00 |
Description
This bright and open end unit in a quiet cul-de-sac backs up to nature and is located minutes from Rt 59 shopping and restaurants with easy access to Route 20 and the I90 expressway. The main level features beautiful wood floors, a dramatic 2 story dining room, vaulted ceilings in the living room with loads of windows to view the gorgeous countryside. The eat-in kitchen opens to a large raised deck with stairs that lead to large open green space. The second level has a large master bedroom with vaulted ceilings, private master bath with dual sinks and huge walk in closet. The second level also features two additional spacious bedrooms with generous closet space and a second full bath. The finished English basement has a third full bath and additional room for storage. Laundry Room and Powder Room are located on the main level.
Property Specifics
| Condos/Townhomes | |
| 2 | |
| — | |
| 2001 | |
| Full,English | |
| — | |
| No | |
| — |
| Cook | |
| Woodland Meadows East | |
| 240 / Monthly | |
| Insurance,Exterior Maintenance,Lawn Care,Snow Removal | |
| Public | |
| Public Sewer | |
| 09652510 | |
| 06172000720000 |
Nearby Schools
| NAME: | DISTRICT: | DISTANCE: | |
|---|---|---|---|
|
Grade School
Lords Park Elementary School |
46 | — | |
|
Middle School
Ellis Middle School |
46 | Not in DB | |
|
High School
Elgin High School |
46 | Not in DB | |
Property History
| DATE: | EVENT: | PRICE: | SOURCE: |
|---|---|---|---|
| 24 Mar, 2014 | Sold | $210,000 | MRED MLS |
| 19 Feb, 2014 | Under contract | $224,000 | MRED MLS |
| — | Last price change | $235,000 | MRED MLS |
| 1 Jun, 2013 | Listed for sale | $235,000 | MRED MLS |
| 17 Jul, 2017 | Sold | $237,500 | MRED MLS |
| 24 Jun, 2017 | Under contract | $235,000 | MRED MLS |
| 8 Jun, 2017 | Listed for sale | $235,000 | MRED MLS |
Room Specifics
Total Bedrooms: 3
Bedrooms Above Ground: 3
Bedrooms Below Ground: 0
Dimensions: —
Floor Type: Carpet
Dimensions: —
Floor Type: Carpet
Full Bathrooms: 4
Bathroom Amenities: Separate Shower,Double Sink
Bathroom in Basement: 1
Rooms: Eating Area,Recreation Room
Basement Description: Finished
Other Specifics
| 2 | |
| Concrete Perimeter | |
| Asphalt | |
| — | |
| Common Grounds | |
| 86X34X85X34 | |
| — | |
| Full | |
| — | |
| Range, Microwave, Dishwasher, Refrigerator, Washer, Dryer, Disposal | |
| Not in DB | |
| — | |
| — | |
| — | |
| — |
Tax History
| Year | Property Taxes |
|---|---|
| 2014 | $5,276 |
| 2017 | $5,700 |
Contact Agent
Nearby Similar Homes
Nearby Sold Comparables
Contact Agent
Listing Provided By
Redfin Corporation





