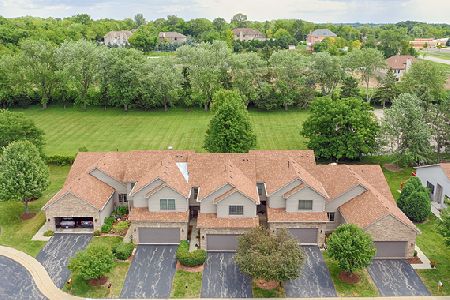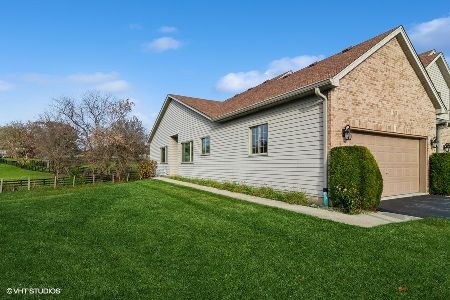129 Fawn Lane, Elgin, Illinois 60120
$208,000
|
Sold
|
|
| Status: | Closed |
| Sqft: | 1,796 |
| Cost/Sqft: | $111 |
| Beds: | 2 |
| Baths: | 4 |
| Year Built: | 2001 |
| Property Taxes: | $5,299 |
| Days On Market: | 2831 |
| Lot Size: | 0,00 |
Description
Meticulous, light and bright 3 bedroom on quiet cul-de-sac backing to beautiful natural area surrounded by fields and horse farms! Lovely, open floorplan with dramatic vaulted family room and cozy fireplace with convenient back staircase. Spacious eat-in kitchen with sliding glass door opens to private deck and those incredible VIEWS! Second level boasts versatile loft area and 3 spacious bedrooms including large master ensuite with private bath and walk-in closet. Partial finished English basement with additional bedroom/home office and full bath. Perfect for extended family arrangement! Brand NEW roof less than 1 year old! Windows replaced in 98% of home within 5 years. Your own private country oasis yet minutes to Rt.59 shopping & dining and easy access to Rt.20 and I-90 expressway! Location-location-location!! This immaculate home is a must see!
Property Specifics
| Condos/Townhomes | |
| 2 | |
| — | |
| 2001 | |
| Full,English | |
| — | |
| No | |
| — |
| Cook | |
| Woodland Meadows East | |
| 240 / Monthly | |
| Insurance,Exterior Maintenance,Lawn Care,Snow Removal | |
| Public | |
| Public Sewer | |
| 09927785 | |
| 06172000680000 |
Nearby Schools
| NAME: | DISTRICT: | DISTANCE: | |
|---|---|---|---|
|
Grade School
Timber Trails Elementary School |
46 | — | |
|
Middle School
Timber Trails Elementary School |
46 | Not in DB | |
|
High School
Elgin High School |
46 | Not in DB | |
Property History
| DATE: | EVENT: | PRICE: | SOURCE: |
|---|---|---|---|
| 7 Jun, 2018 | Sold | $208,000 | MRED MLS |
| 1 May, 2018 | Under contract | $199,900 | MRED MLS |
| 27 Apr, 2018 | Listed for sale | $199,900 | MRED MLS |
Room Specifics
Total Bedrooms: 3
Bedrooms Above Ground: 2
Bedrooms Below Ground: 1
Dimensions: —
Floor Type: Carpet
Dimensions: —
Floor Type: Carpet
Full Bathrooms: 4
Bathroom Amenities: Whirlpool,Separate Shower
Bathroom in Basement: 1
Rooms: Loft,Foyer,Recreation Room
Basement Description: Finished
Other Specifics
| 2 | |
| Concrete Perimeter | |
| Asphalt | |
| Deck | |
| — | |
| 27X101X26X100 | |
| — | |
| Full | |
| Vaulted/Cathedral Ceilings, First Floor Laundry | |
| Range, Microwave, Dishwasher, Refrigerator, Freezer, Washer, Dryer, Disposal | |
| Not in DB | |
| — | |
| — | |
| — | |
| Gas Log, Gas Starter |
Tax History
| Year | Property Taxes |
|---|---|
| 2018 | $5,299 |
Contact Agent
Nearby Similar Homes
Nearby Sold Comparables
Contact Agent
Listing Provided By
Redfin Corporation





