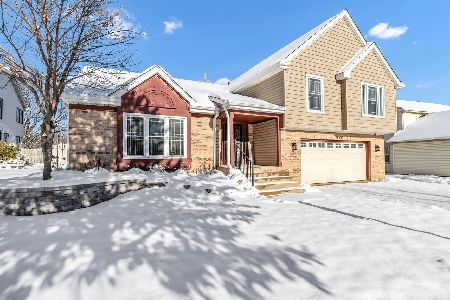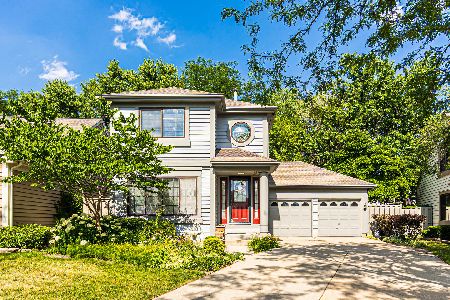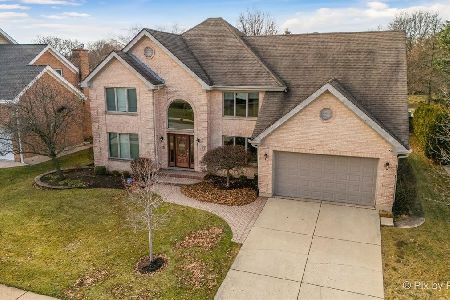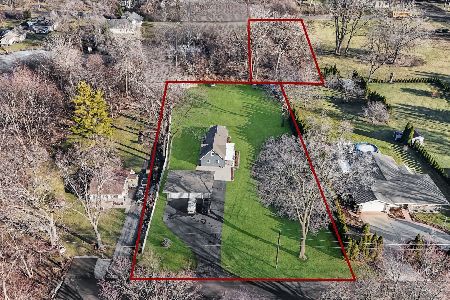127 Hampshire Court, Bloomingdale, Illinois 60108
$416,500
|
Sold
|
|
| Status: | Closed |
| Sqft: | 3,035 |
| Cost/Sqft: | $140 |
| Beds: | 4 |
| Baths: | 4 |
| Year Built: | 1990 |
| Property Taxes: | $12,211 |
| Days On Market: | 2912 |
| Lot Size: | 0,25 |
Description
Beautiful and immaculate open - floor - plan home! Quiet cul-de-sac with gorgeous views from every window. Kitchen opens to large family room and living room. Ten foot ceilings! First floor den is perfect for working from home or easily converts to a 5th bedroom! Freshly painted rooms everywhere. Upstairs laundry! Four spacious bedrooms have tons of closet space. Master bath has beautiful tile, oversized soaker tub and shower, and a huge walk-in closet with built-in organizers. Beautiful hardwood floors downstairs, newer carpeting throughout, stainless steel kitchen appliances, full-finished basement with another kitchen area, powder room, play areas and storage galore. This is a must see! Floor plan is available for viewing as well! Close to parks, schools, walking paths and more!
Property Specifics
| Single Family | |
| — | |
| — | |
| 1990 | |
| Full | |
| WELLINGTON | |
| No | |
| 0.25 |
| Du Page | |
| Heritage At Stratford | |
| 200 / Annual | |
| None | |
| Lake Michigan | |
| Public Sewer | |
| 09856653 | |
| 0217208016 |
Nearby Schools
| NAME: | DISTRICT: | DISTANCE: | |
|---|---|---|---|
|
Grade School
Cloverdale Elementary School |
93 | — | |
|
Middle School
Stratford Middle School |
93 | Not in DB | |
|
High School
Glenbard North High School |
87 | Not in DB | |
Property History
| DATE: | EVENT: | PRICE: | SOURCE: |
|---|---|---|---|
| 29 Mar, 2018 | Sold | $416,500 | MRED MLS |
| 25 Feb, 2018 | Under contract | $424,900 | MRED MLS |
| 13 Feb, 2018 | Listed for sale | $424,900 | MRED MLS |
Room Specifics
Total Bedrooms: 4
Bedrooms Above Ground: 4
Bedrooms Below Ground: 0
Dimensions: —
Floor Type: Carpet
Dimensions: —
Floor Type: Carpet
Dimensions: —
Floor Type: Carpet
Full Bathrooms: 4
Bathroom Amenities: Separate Shower,Double Sink,Soaking Tub
Bathroom in Basement: 1
Rooms: Eating Area,Office,Recreation Room,Workshop,Play Room,Bonus Room,Foyer
Basement Description: Finished
Other Specifics
| 2.5 | |
| Concrete Perimeter | |
| Concrete | |
| Patio, Brick Paver Patio, Storms/Screens | |
| Cul-De-Sac | |
| 36X112X110X52X132 | |
| Unfinished | |
| Full | |
| Skylight(s), Hardwood Floors, Second Floor Laundry | |
| Dishwasher, Refrigerator, Stainless Steel Appliance(s), Cooktop, Built-In Oven, Range Hood | |
| Not in DB | |
| Park, Curbs, Sidewalks, Street Lights, Street Paved | |
| — | |
| — | |
| — |
Tax History
| Year | Property Taxes |
|---|---|
| 2018 | $12,211 |
Contact Agent
Nearby Similar Homes
Nearby Sold Comparables
Contact Agent
Listing Provided By
RE/MAX Central Inc.







