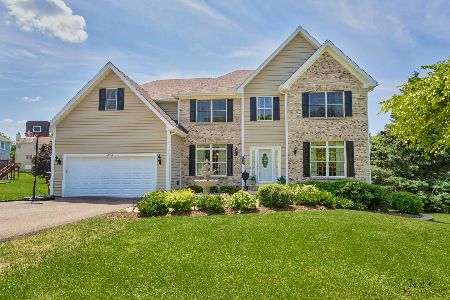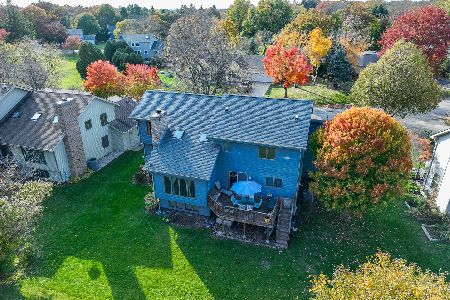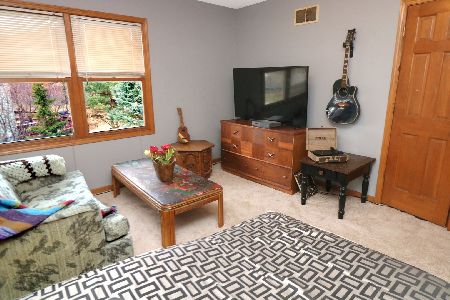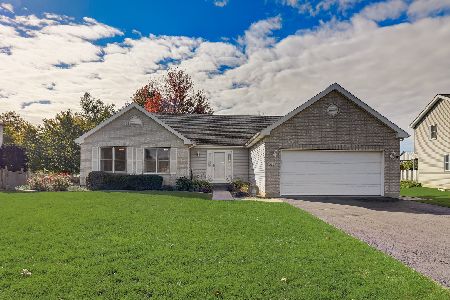1270 Amber Court, Woodstock, Illinois 60098
$335,000
|
Sold
|
|
| Status: | Closed |
| Sqft: | 2,319 |
| Cost/Sqft: | $140 |
| Beds: | 4 |
| Baths: | 3 |
| Year Built: | 1996 |
| Property Taxes: | $9,354 |
| Days On Market: | 1669 |
| Lot Size: | 0,62 |
Description
Great 4 bedroom home in the Autumn Ridge subdivision of Woodstock! As you approach this home you'll appreciate the quiet cul-de-sac location, cozy front porch and beautiful front landscaping! Upon entry you'll notice the formal living room with vaulted ceilings to your right and separate dining room to your left, a great space to serve meals to family and friends. Ahead is the family room with a brick, wood burning fireplace, perfect for chilly nights. There is slider access to the wraparound deck. The family room is open to the adjacent kitchen allowing for conversation during meal preparation. The kitchen features an open layout with new appliances! For everyday meals, the bright breakfast room is ideal and provides extra cabinetry storage for convenience. The second slider brings in light and allows you to enjoy that cool morning breeze while enjoying your morning cup of tea or coffee. The laundry room is located on the main level, accesses the garage and features a handy utility sink and plenty of storage. Upstairs are three bedrooms including a great master suite. The private sitting room connected by french doors could be utilized as the fourth bedroom, nursery or home office. The walk in closet gives lots of space and the master bath has separate shower and whirlpool tub. The unfinished basement with bathroom rough-in is perfect for storage or ready to be finished to fit your lifestyle needs. Outdoors you'll find your own private oasis in the spacious fenced yard with deck, gazebo and inground pool. You will enjoy your summers in this great backyard! This home includes new insulated vinyl siding and roof with transferrable warranties. New wood laminate flooring and paint. Located in close proximity to the Woodstock square, shopping and dining options.
Property Specifics
| Single Family | |
| — | |
| — | |
| 1996 | |
| Full | |
| JAMESTOWN | |
| No | |
| 0.62 |
| Mc Henry | |
| Autumn Ridge | |
| — / Not Applicable | |
| None | |
| Public | |
| Public Sewer | |
| 11071592 | |
| 1307331007 |
Nearby Schools
| NAME: | DISTRICT: | DISTANCE: | |
|---|---|---|---|
|
Grade School
Westwood Elementary School |
200 | — | |
|
Middle School
Creekside Middle School |
200 | Not in DB | |
|
High School
Woodstock High School |
200 | Not in DB | |
Property History
| DATE: | EVENT: | PRICE: | SOURCE: |
|---|---|---|---|
| 21 Jul, 2021 | Sold | $335,000 | MRED MLS |
| 21 May, 2021 | Under contract | $325,000 | MRED MLS |
| 18 May, 2021 | Listed for sale | $325,000 | MRED MLS |
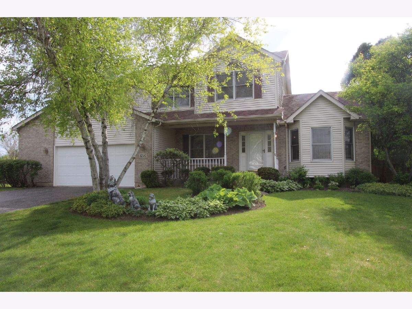
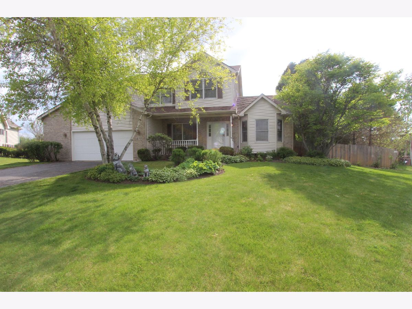
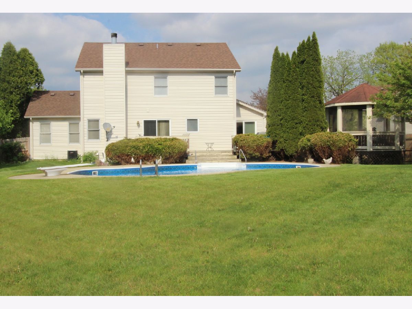
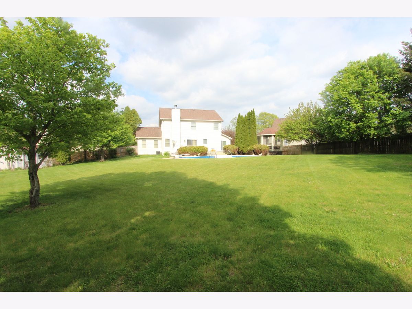
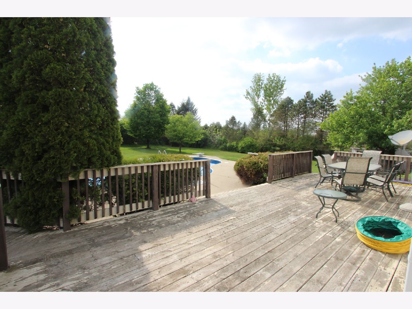
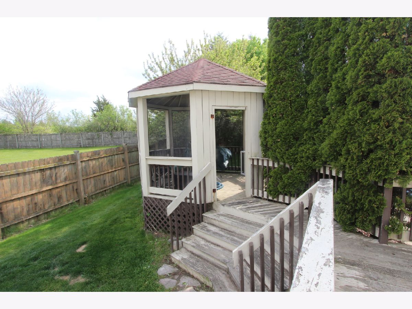
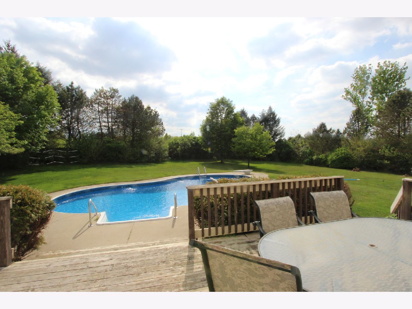
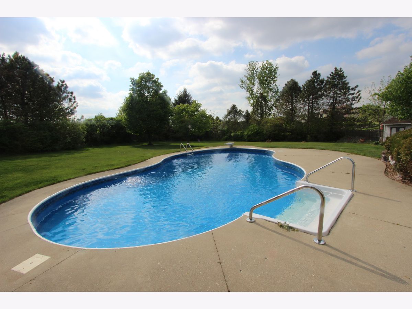
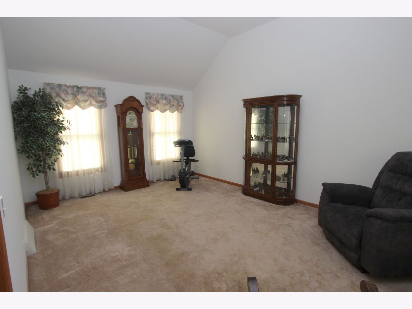
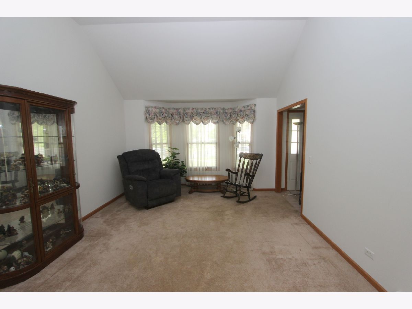
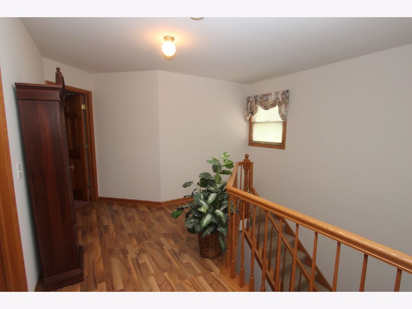
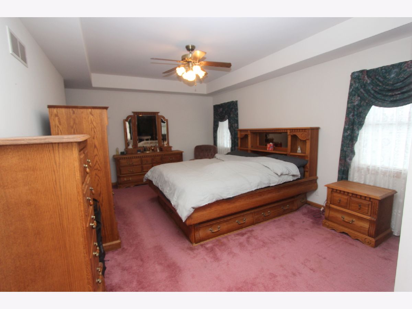
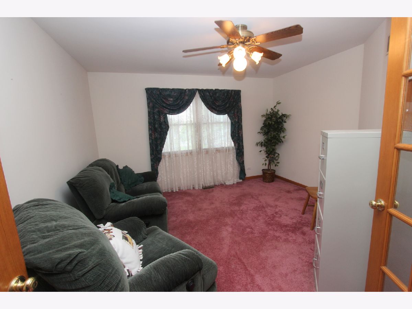
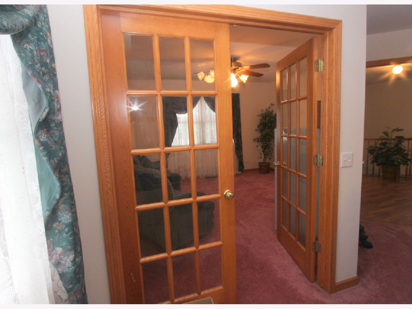
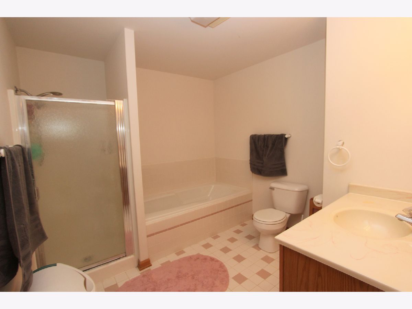
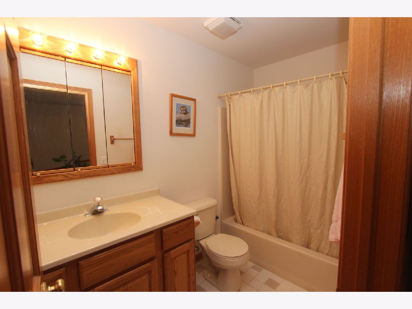
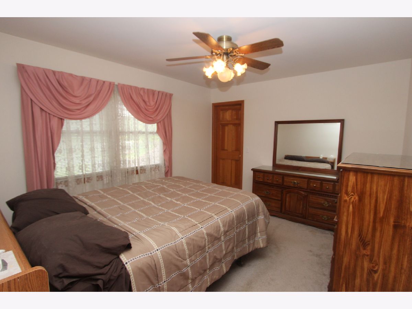
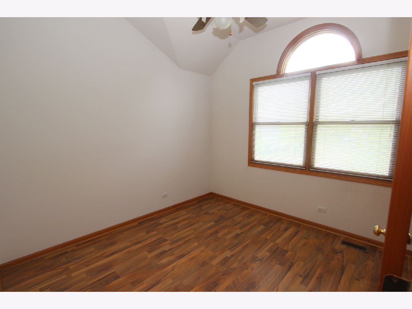
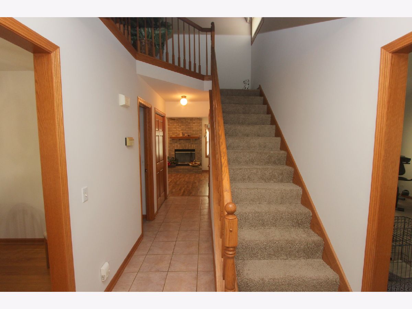
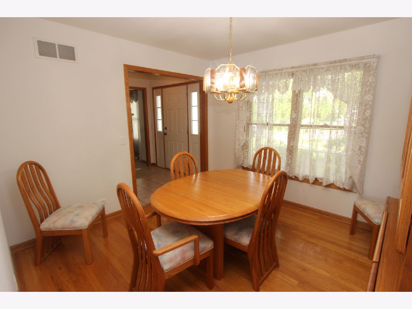
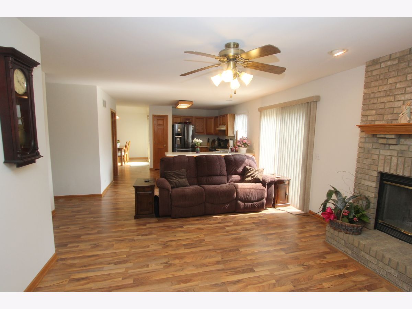
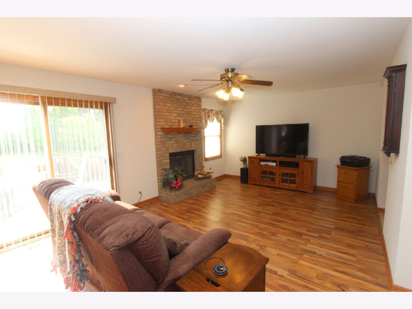
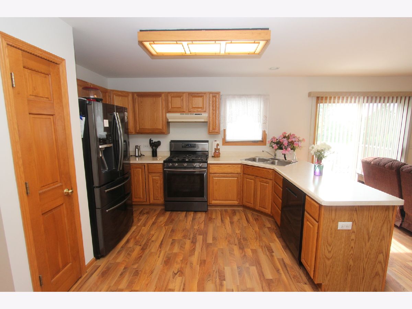
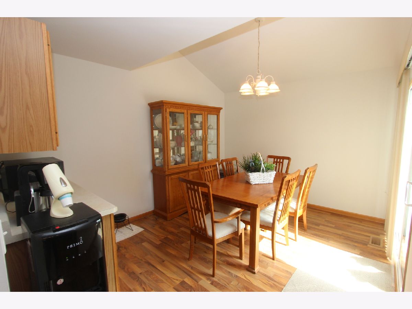
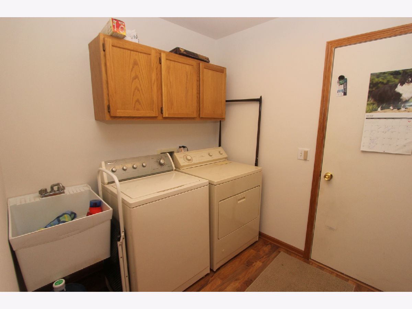
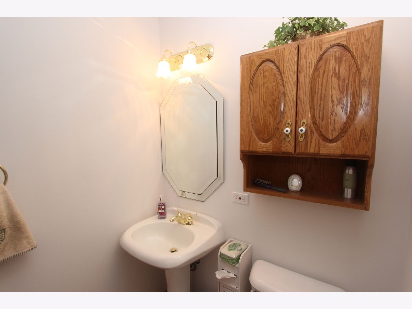
Room Specifics
Total Bedrooms: 4
Bedrooms Above Ground: 4
Bedrooms Below Ground: 0
Dimensions: —
Floor Type: Carpet
Dimensions: —
Floor Type: Carpet
Dimensions: —
Floor Type: Wood Laminate
Full Bathrooms: 3
Bathroom Amenities: Whirlpool,Separate Shower
Bathroom in Basement: 0
Rooms: Breakfast Room
Basement Description: Unfinished
Other Specifics
| 2.5 | |
| Concrete Perimeter | |
| Asphalt | |
| Deck, In Ground Pool, Storms/Screens | |
| Cul-De-Sac,Fenced Yard,Rear of Lot | |
| 53X168X156X178X167 | |
| — | |
| Full | |
| Vaulted/Cathedral Ceilings, Hardwood Floors, Wood Laminate Floors, First Floor Laundry, Walk-In Closet(s) | |
| Range, Microwave, Dishwasher, Refrigerator, Washer, Dryer, Disposal | |
| Not in DB | |
| Curbs, Sidewalks, Street Paved | |
| — | |
| — | |
| Wood Burning, Gas Starter |
Tax History
| Year | Property Taxes |
|---|---|
| 2021 | $9,354 |
Contact Agent
Nearby Similar Homes
Nearby Sold Comparables
Contact Agent
Listing Provided By
Keller Williams Success Realty

