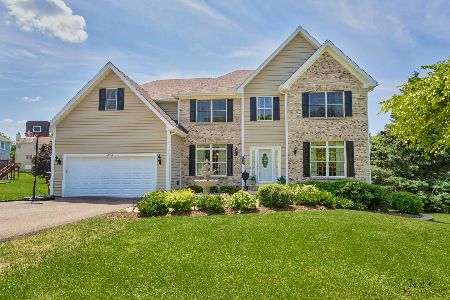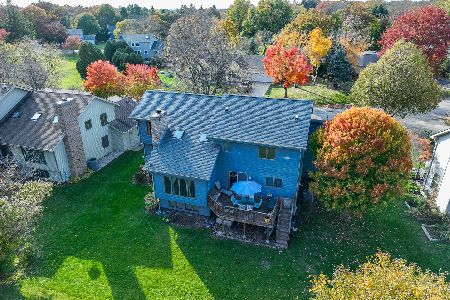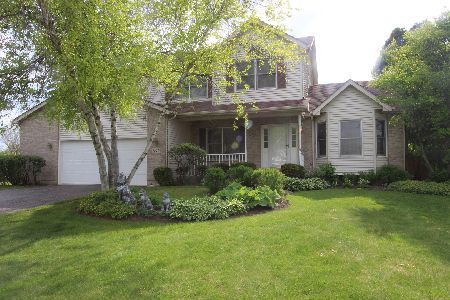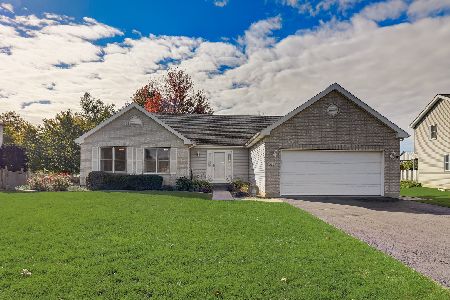1274 Amber Court, Woodstock, Illinois 60098
$270,000
|
Sold
|
|
| Status: | Closed |
| Sqft: | 1,984 |
| Cost/Sqft: | $136 |
| Beds: | 3 |
| Baths: | 3 |
| Year Built: | 2001 |
| Property Taxes: | $7,664 |
| Days On Market: | 1773 |
| Lot Size: | 0,39 |
Description
This attractive Teak built home is situated at the end of a cul de sac and has a fenced yard for plenty of privacy! There are 3 bedrooms, 2 1/2 baths, a dining room, and a great room with vaulted ceilings, hardwood floors, and a full masonry gas fireplace with a remote start. There's a first floor laundry, a separate dining room, and there is a first floor Master suite with trayed ceilings, a spacious walk in closet, a master bath with double sinks, a whirlpool tub and a separate shower. The kitchen has new appliances, a breakfast bar, and a door from the kitchen eating area opens to a covered concrete patio overlooking the spacious private fenced yard with a deck and an outdoor firepit! The full basement with 9 foot ceilings is stubbed for a future bath. The cul de sac is enjoyed and played in by friendly neighborhood kids; and, conveniently located nearby within just a couple of blocks, there's a park with playground area. The school bus picks up at the stop sign right at the mouth of the cul de sac. You're a short distance from schools and just minutes from the downtown Historical Woodstock Square with a central park and where there are plenty of activities, interesting shops and restaurants, and the Metra train station. Make this your very own Home Sweet Home!
Property Specifics
| Single Family | |
| — | |
| — | |
| 2001 | |
| Full | |
| — | |
| No | |
| 0.39 |
| Mc Henry | |
| Autumn Ridge | |
| — / Not Applicable | |
| None | |
| Public | |
| Public Sewer | |
| 11023799 | |
| 1307331006 |
Nearby Schools
| NAME: | DISTRICT: | DISTANCE: | |
|---|---|---|---|
|
Grade School
Westwood Elementary School |
200 | — | |
|
Middle School
Creekside Middle School |
200 | Not in DB | |
|
High School
Woodstock High School |
200 | Not in DB | |
Property History
| DATE: | EVENT: | PRICE: | SOURCE: |
|---|---|---|---|
| 17 Jun, 2021 | Sold | $270,000 | MRED MLS |
| 6 May, 2021 | Under contract | $270,000 | MRED MLS |
| — | Last price change | $280,000 | MRED MLS |
| 20 Mar, 2021 | Listed for sale | $280,000 | MRED MLS |
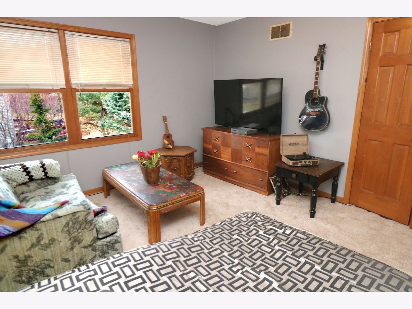
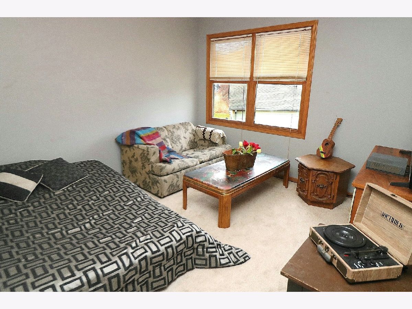
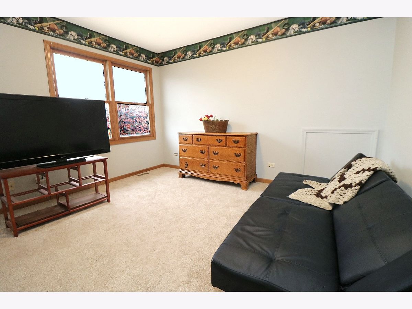
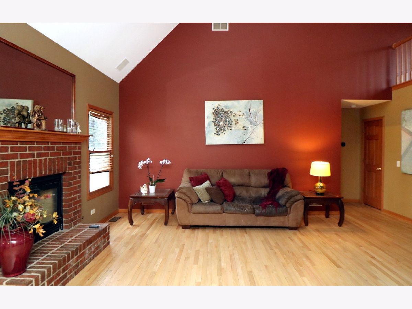
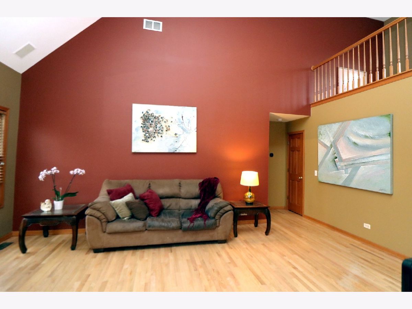
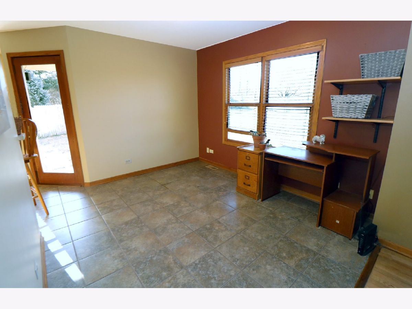
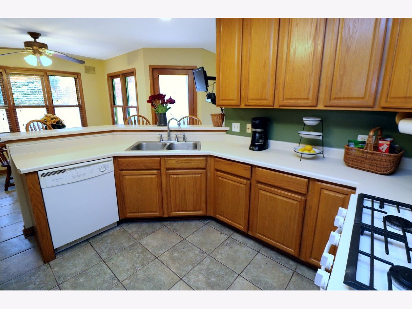
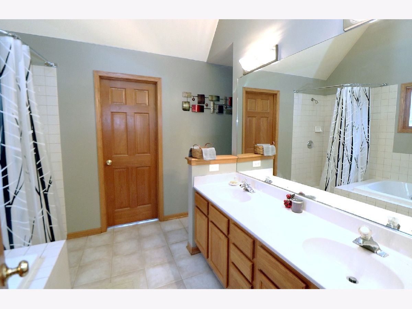
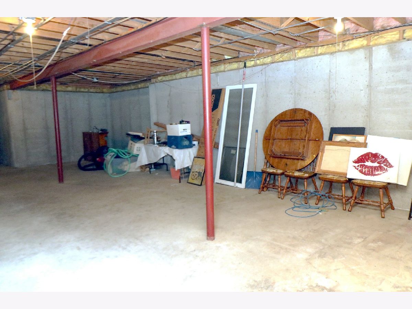
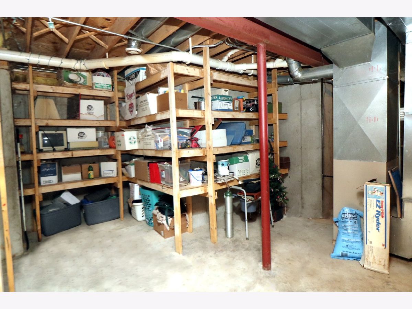
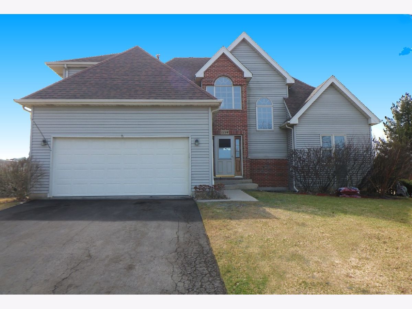
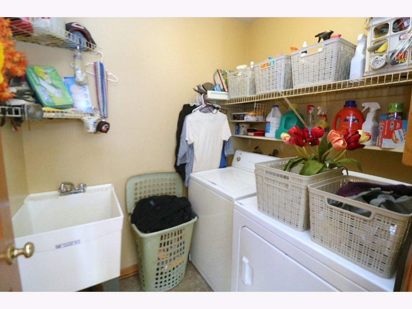
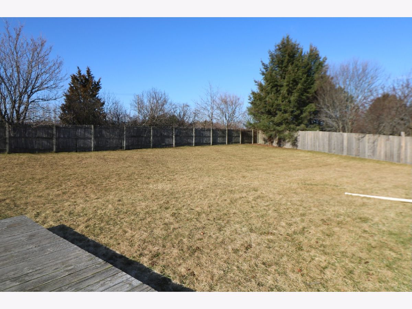
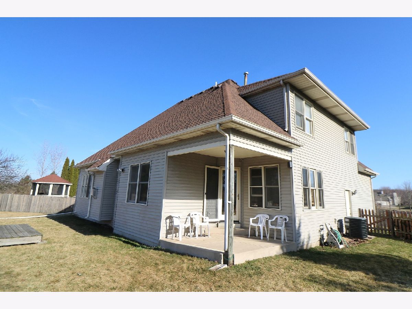
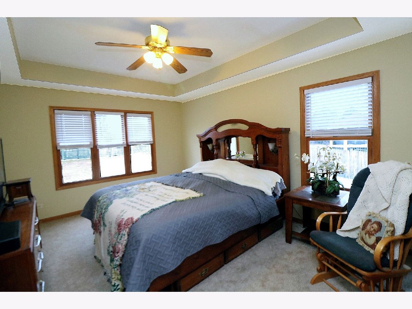
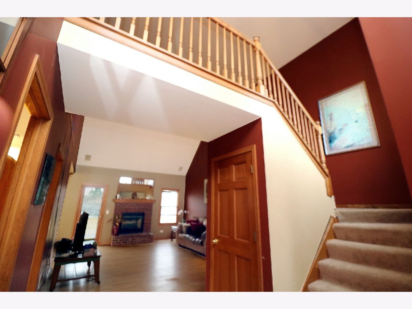
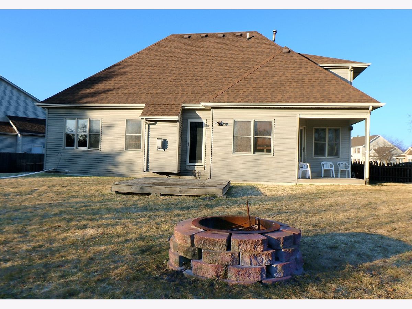
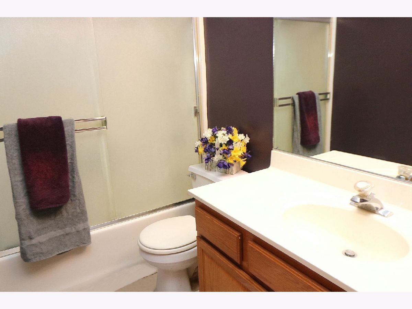
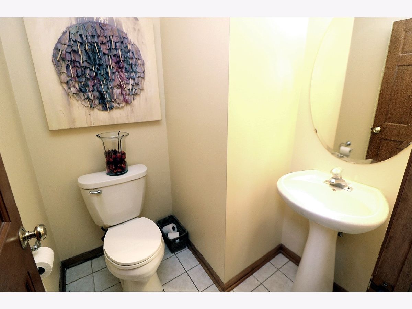
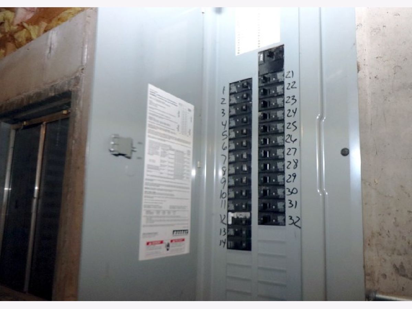
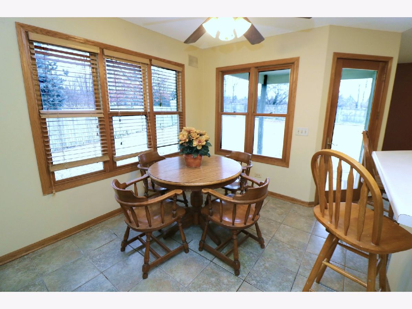
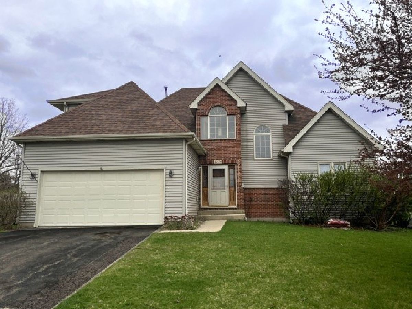
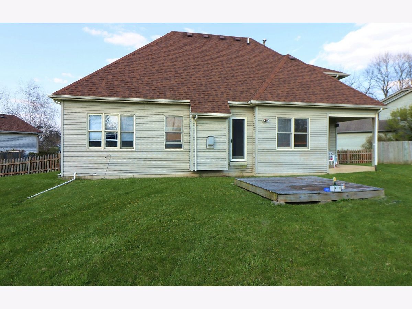
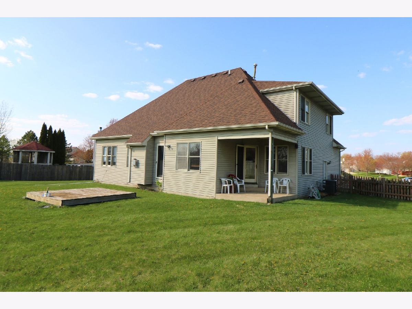
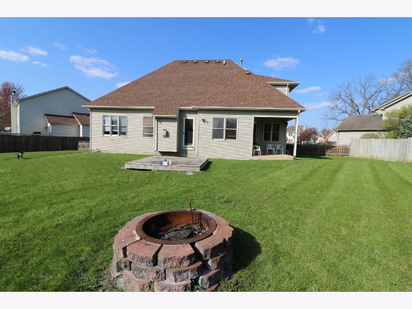
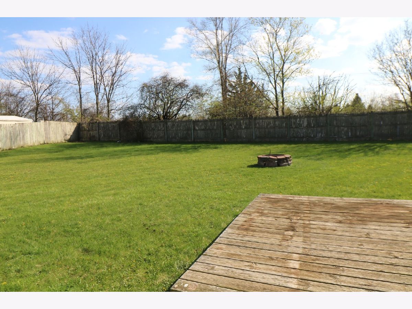
Room Specifics
Total Bedrooms: 3
Bedrooms Above Ground: 3
Bedrooms Below Ground: 0
Dimensions: —
Floor Type: Carpet
Dimensions: —
Floor Type: Carpet
Full Bathrooms: 3
Bathroom Amenities: Whirlpool,Separate Shower,Double Sink
Bathroom in Basement: 0
Rooms: Foyer,Eating Area,Walk In Closet
Basement Description: Unfinished,Bathroom Rough-In
Other Specifics
| 2 | |
| Concrete Perimeter | |
| Asphalt | |
| Deck, Porch, Storms/Screens, Fire Pit | |
| Cul-De-Sac,Fenced Yard,Pie Shaped Lot,Sidewalks,Streetlights,Wood Fence | |
| 52.87 X 161.02 X 173.05 X | |
| — | |
| Full | |
| Vaulted/Cathedral Ceilings, Hardwood Floors | |
| Range, Microwave, Dishwasher, Refrigerator, Washer, Dryer, Disposal | |
| Not in DB | |
| Park, Curbs, Sidewalks, Street Lights, Street Paved | |
| — | |
| — | |
| Gas Starter |
Tax History
| Year | Property Taxes |
|---|---|
| 2021 | $7,664 |
Contact Agent
Nearby Similar Homes
Nearby Sold Comparables
Contact Agent
Listing Provided By
RE/MAX Plaza

