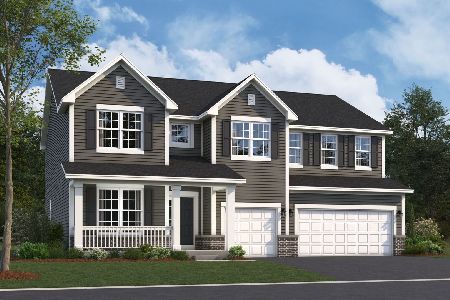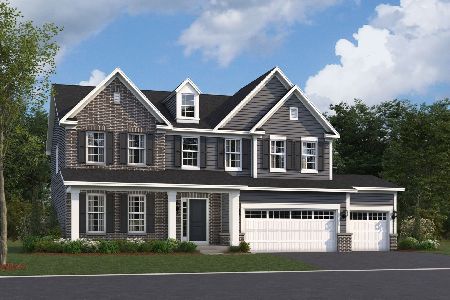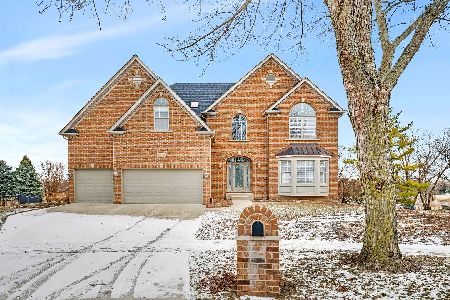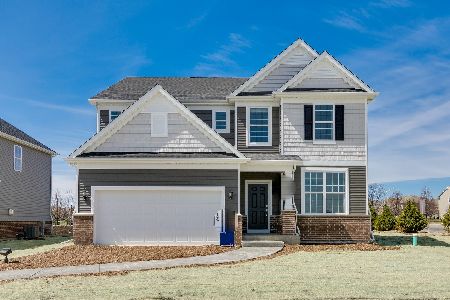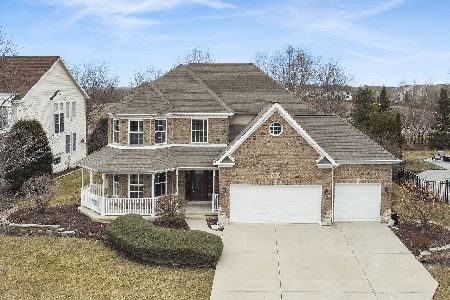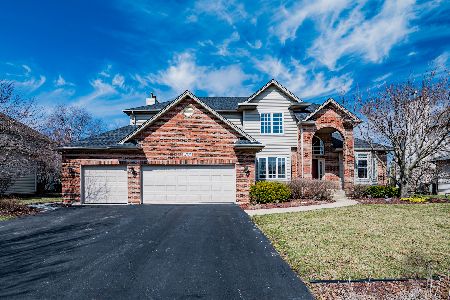12703 Barrow Lane, Plainfield, Illinois 60585
$420,000
|
Sold
|
|
| Status: | Closed |
| Sqft: | 3,651 |
| Cost/Sqft: | $115 |
| Beds: | 4 |
| Baths: | 4 |
| Year Built: | 2003 |
| Property Taxes: | $13,103 |
| Days On Market: | 3982 |
| Lot Size: | 0,45 |
Description
Wonderful Open Floor Plan, freshly painted interior, all new carpeting, refinished hardwood floors. Spacious frml LR/DR w/Butlers Bar, Den, Huge Gourmet Ktchn, breakfast room, Island, 2 Sty FR w/Gas FP, 4 bedrooms & 3 full bths upstrs, Lux Mstr Suite w/Trey Clng & Mstr bath w/sep shower, w-in clset & more, Full bsmnt, Brick patio, deck, porch. Close to shopping, frwy & school. This is a Fannie Mae HomePath property
Property Specifics
| Single Family | |
| — | |
| Traditional | |
| 2003 | |
| Full | |
| BLAKELY | |
| No | |
| 0.45 |
| Will | |
| Farmstone Ridge | |
| 380 / Annual | |
| Other | |
| Public | |
| Public Sewer | |
| 08856392 | |
| 0701351010020000 |
Property History
| DATE: | EVENT: | PRICE: | SOURCE: |
|---|---|---|---|
| 14 May, 2015 | Sold | $420,000 | MRED MLS |
| 24 Apr, 2015 | Under contract | $419,900 | MRED MLS |
| — | Last price change | $439,900 | MRED MLS |
| 6 Mar, 2015 | Listed for sale | $439,900 | MRED MLS |
Room Specifics
Total Bedrooms: 4
Bedrooms Above Ground: 4
Bedrooms Below Ground: 0
Dimensions: —
Floor Type: Carpet
Dimensions: —
Floor Type: Carpet
Dimensions: —
Floor Type: —
Full Bathrooms: 4
Bathroom Amenities: Whirlpool,Separate Shower,Double Sink
Bathroom in Basement: 0
Rooms: Den
Basement Description: Unfinished
Other Specifics
| 3 | |
| Concrete Perimeter | |
| Concrete | |
| Deck, Porch | |
| Cul-De-Sac | |
| 78X183X115X187 | |
| Unfinished | |
| Full | |
| Vaulted/Cathedral Ceilings, Bar-Wet, Hardwood Floors, First Floor Laundry | |
| Double Oven, Microwave, Dishwasher, Disposal | |
| Not in DB | |
| — | |
| — | |
| — | |
| Wood Burning, Gas Log |
Tax History
| Year | Property Taxes |
|---|---|
| 2015 | $13,103 |
Contact Agent
Nearby Similar Homes
Nearby Sold Comparables
Contact Agent
Listing Provided By
RE/MAX Professionals Select

