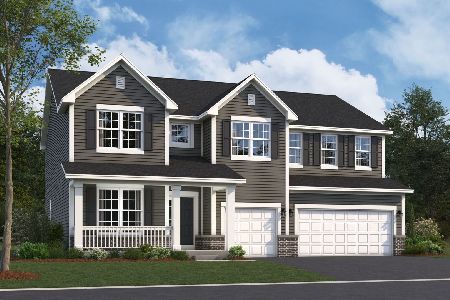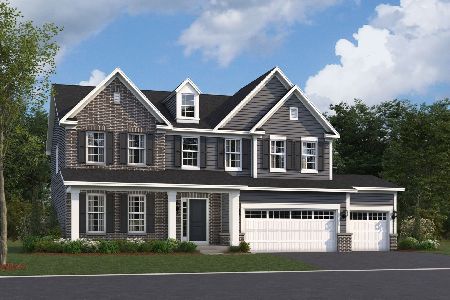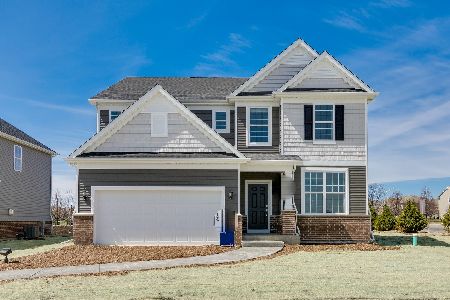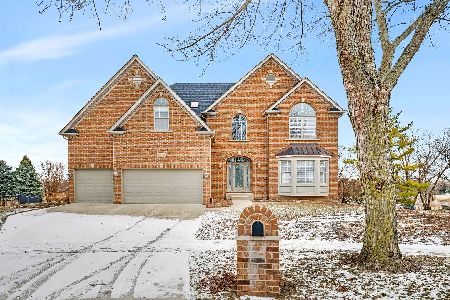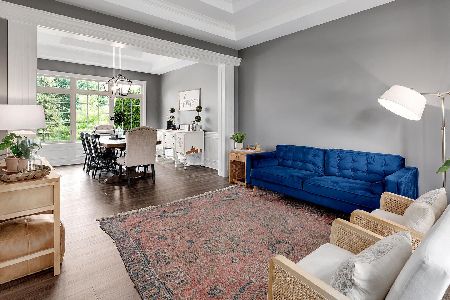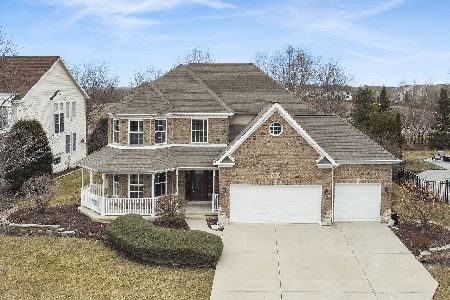12707 Barrow Lane, Plainfield, Illinois 60585
$478,000
|
Sold
|
|
| Status: | Closed |
| Sqft: | 2,850 |
| Cost/Sqft: | $172 |
| Beds: | 4 |
| Baths: | 4 |
| Year Built: | 2001 |
| Property Taxes: | $11,369 |
| Days On Market: | 2135 |
| Lot Size: | 0,35 |
Description
This is the one!! This gorgeous renovated home located on a quiet cul-de-sac in the prestigious Farmstone Ridge has it all!! Featuring a stunning chef's kitchen w/ custom 42" cabinets, oversized island w/ breakfast bar, sub zero fridge, kitchen-aid master chef stove top w/ hood, granite, backsplash and more!! New flooring and carpet and fixtures throughout! Absolutely beautiful floor to ceiling contemporary fireplace, open layout, recessed lighting, double trey ceilings, huge bedrooms and den!! Finished basement with full bathroom, wet bar, and bonus room! New roof (16'), new 1,700 sqft custom built patio with 8 person hot springs hot tub, fully fenced yard, 3 car garage w/ epoxy flooring. Renowned Plainfield schools, right next to 55, downtown Plainfield, shopping, and more!! Make this one home today!!
Property Specifics
| Single Family | |
| — | |
| — | |
| 2001 | |
| Full | |
| — | |
| No | |
| 0.35 |
| Will | |
| — | |
| 375 / Annual | |
| Insurance | |
| Lake Michigan | |
| Public Sewer | |
| 10677114 | |
| 0701351010040000 |
Nearby Schools
| NAME: | DISTRICT: | DISTANCE: | |
|---|---|---|---|
|
Grade School
Liberty Elementary School |
202 | — | |
|
Middle School
John F Kennedy Middle School |
202 | Not in DB | |
|
High School
Plainfield East High School |
202 | Not in DB | |
Property History
| DATE: | EVENT: | PRICE: | SOURCE: |
|---|---|---|---|
| 3 Dec, 2018 | Sold | $445,000 | MRED MLS |
| 6 Nov, 2018 | Under contract | $447,000 | MRED MLS |
| — | Last price change | $448,800 | MRED MLS |
| 17 Sep, 2018 | Listed for sale | $448,800 | MRED MLS |
| 16 Jun, 2020 | Sold | $478,000 | MRED MLS |
| 15 May, 2020 | Under contract | $490,000 | MRED MLS |
| 26 Mar, 2020 | Listed for sale | $490,000 | MRED MLS |
| 3 Sep, 2021 | Sold | $564,000 | MRED MLS |
| 2 Aug, 2021 | Under contract | $550,000 | MRED MLS |
| 30 Jul, 2021 | Listed for sale | $550,000 | MRED MLS |








































Room Specifics
Total Bedrooms: 4
Bedrooms Above Ground: 4
Bedrooms Below Ground: 0
Dimensions: —
Floor Type: Carpet
Dimensions: —
Floor Type: —
Dimensions: —
Floor Type: Carpet
Full Bathrooms: 4
Bathroom Amenities: Whirlpool,Separate Shower
Bathroom in Basement: 1
Rooms: Eating Area,Bonus Room,Mud Room,Office,Utility Room-Lower Level,Pantry
Basement Description: Finished
Other Specifics
| 3 | |
| — | |
| Asphalt | |
| Patio, Brick Paver Patio, Storms/Screens | |
| — | |
| 85X185X84X184 | |
| — | |
| Full | |
| Bar-Dry, Bar-Wet, Hardwood Floors, In-Law Arrangement | |
| Double Oven, Range, Microwave, Dishwasher, Refrigerator, Washer, Dryer, Disposal, Built-In Oven, Range Hood | |
| Not in DB | |
| Lake, Sidewalks, Street Lights, Street Paved | |
| — | |
| — | |
| Gas Starter |
Tax History
| Year | Property Taxes |
|---|---|
| 2018 | $11,314 |
| 2020 | $11,369 |
| 2021 | $10,758 |
Contact Agent
Nearby Similar Homes
Nearby Sold Comparables
Contact Agent
Listing Provided By
RE/MAX of Naperville

