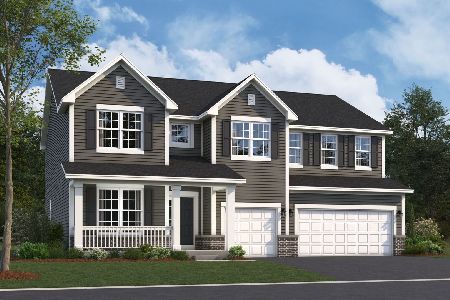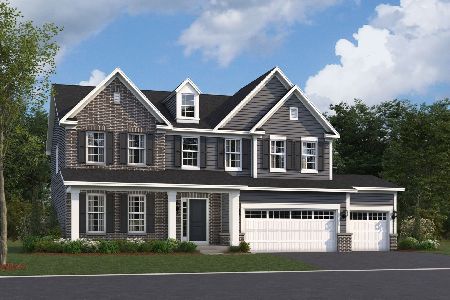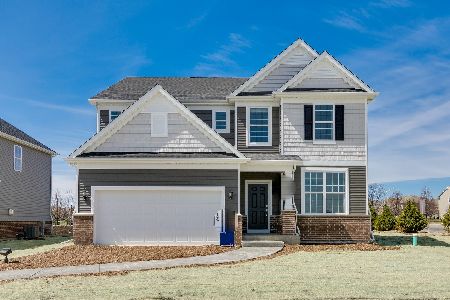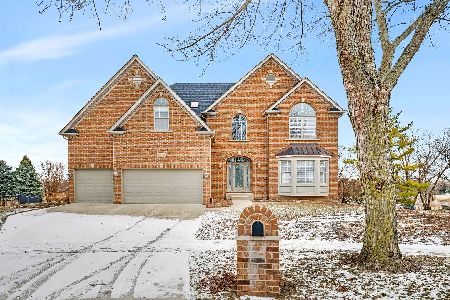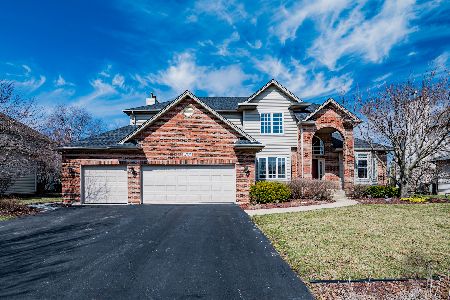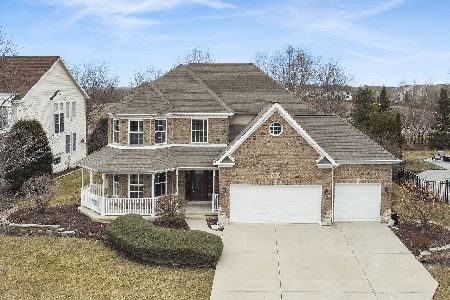12707 Barrow Lane, Plainfield, Illinois 60585
$564,000
|
Sold
|
|
| Status: | Closed |
| Sqft: | 3,036 |
| Cost/Sqft: | $181 |
| Beds: | 4 |
| Baths: | 4 |
| Year Built: | 2001 |
| Property Taxes: | $10,758 |
| Days On Market: | 1644 |
| Lot Size: | 0,35 |
Description
My oh my! Hurry and make your appointment to view this gorgeous, newly renovated home on a cul-de-sac in Farmstone Ridge. There are 4 bedrooms up, 3.5 baths plus an additional 5th bedroom in finished basement with a full bath. As soon as you enter you will be greeted by a wonderful open floorplan with plenty of windows, luxury vinyl-plank flooring throughout, exquisitely detailed millwork and double-tray ceilings. The striking kitchen has beautiful designer custom finishes including 42-inch cabinetry with built-ins, oversized island with seating, high-end appliances, tons of quartz counters with a luxurious backsplash. The impressive kitchen is surely to delight all who enter and will definitely be a welcoming place to gather. In the spacious family room, there's a sleek floor-to-ceiling contemporary fireplace that overlooks the kitchen. The 1st floor has an office/den or playroom you decide with a box window, too. The home boasts separate living room with a bay window, generous dining room, spacious bedrooms and a finished recreation room in basement with bar area, too. There is a newer custom paver patio with hot tub, fully fenced yard, 3-car garage with epoxy flooring. New roof in 2016 and new furnace in 2019. This has it all!
Property Specifics
| Single Family | |
| — | |
| — | |
| 2001 | |
| Full | |
| — | |
| No | |
| 0.35 |
| Will | |
| Farmstone Ridge | |
| 375 / Annual | |
| Other | |
| Public | |
| Public Sewer | |
| 11169293 | |
| 0701351010040000 |
Nearby Schools
| NAME: | DISTRICT: | DISTANCE: | |
|---|---|---|---|
|
Grade School
Liberty Elementary School |
202 | — | |
|
Middle School
John F Kennedy Middle School |
202 | Not in DB | |
|
High School
Plainfield East High School |
202 | Not in DB | |
Property History
| DATE: | EVENT: | PRICE: | SOURCE: |
|---|---|---|---|
| 3 Dec, 2018 | Sold | $445,000 | MRED MLS |
| 6 Nov, 2018 | Under contract | $447,000 | MRED MLS |
| — | Last price change | $448,800 | MRED MLS |
| 17 Sep, 2018 | Listed for sale | $448,800 | MRED MLS |
| 16 Jun, 2020 | Sold | $478,000 | MRED MLS |
| 15 May, 2020 | Under contract | $490,000 | MRED MLS |
| 26 Mar, 2020 | Listed for sale | $490,000 | MRED MLS |
| 3 Sep, 2021 | Sold | $564,000 | MRED MLS |
| 2 Aug, 2021 | Under contract | $550,000 | MRED MLS |
| 30 Jul, 2021 | Listed for sale | $550,000 | MRED MLS |
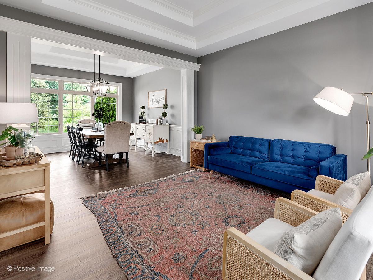
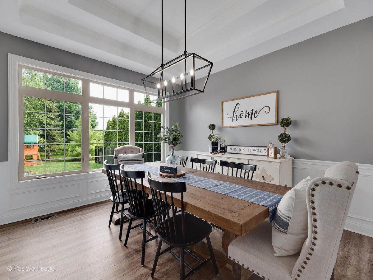
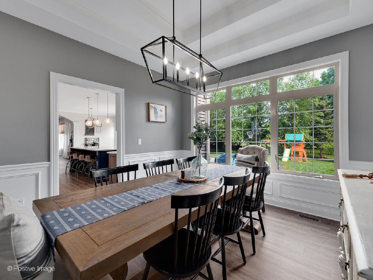
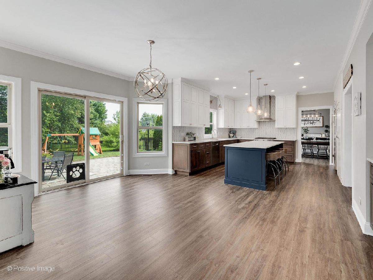
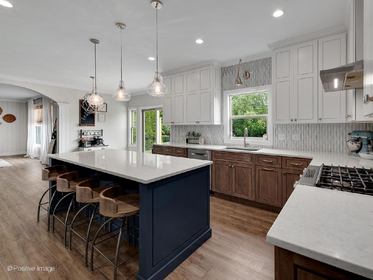
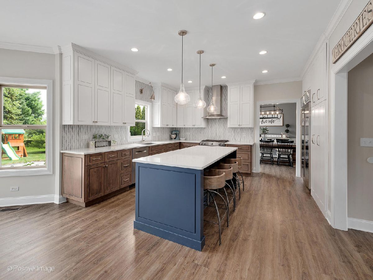
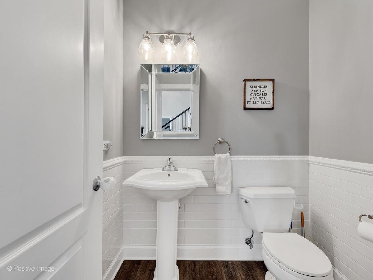
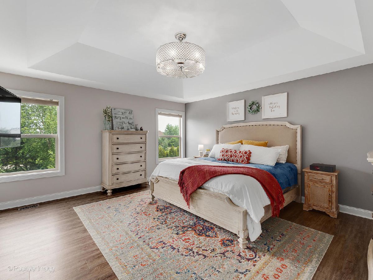
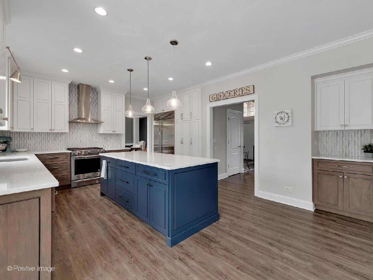
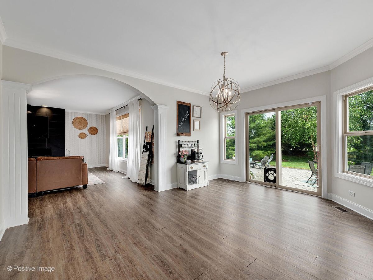
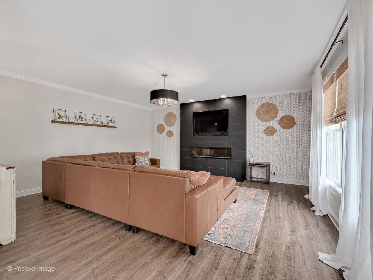
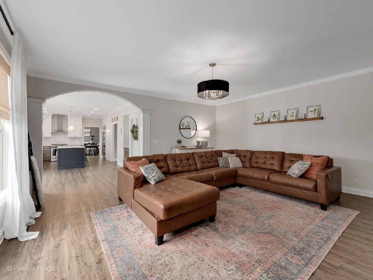
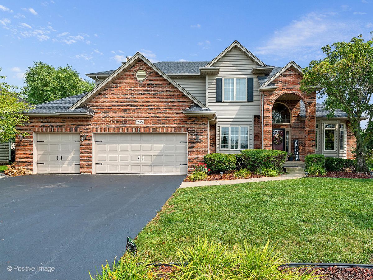
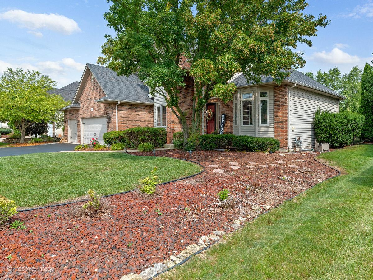
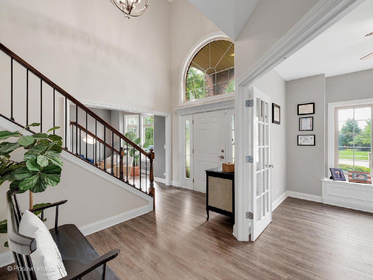
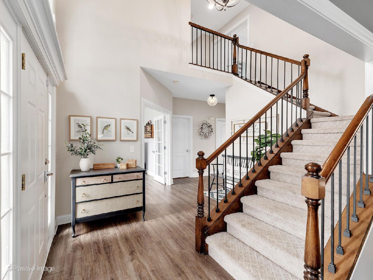
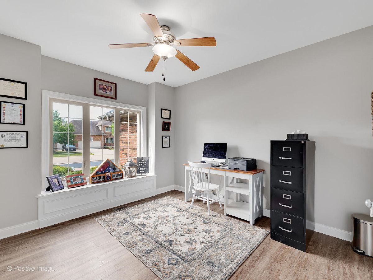
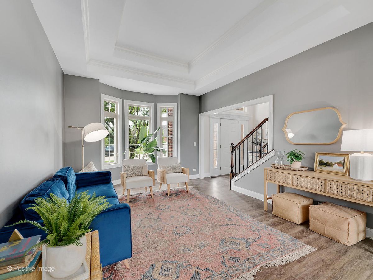
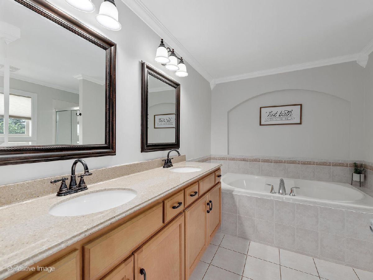
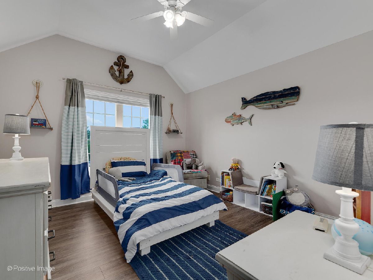
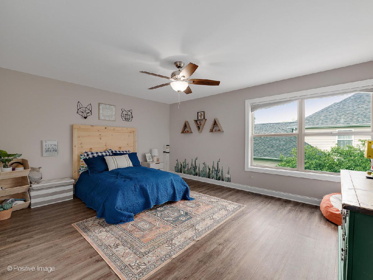
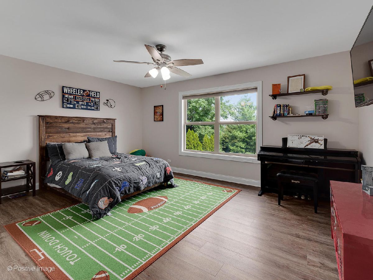
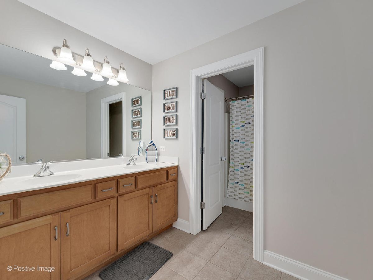
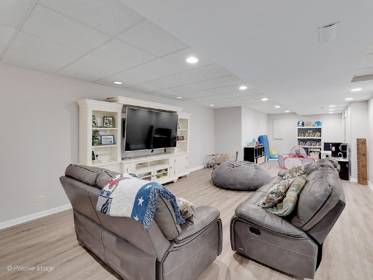
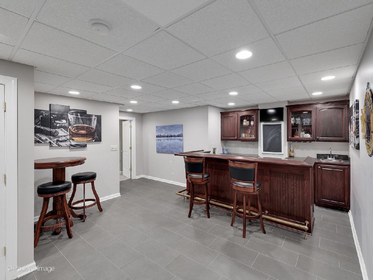
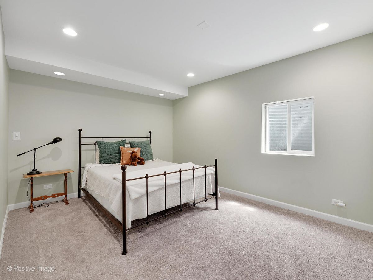
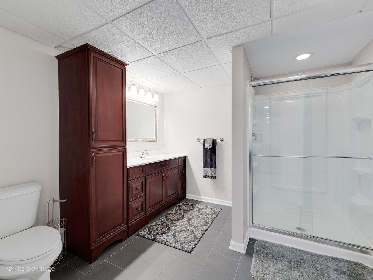
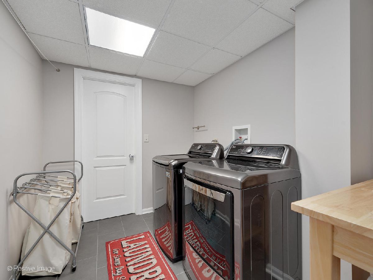
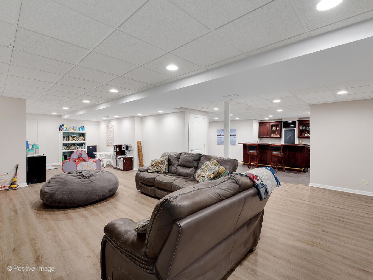
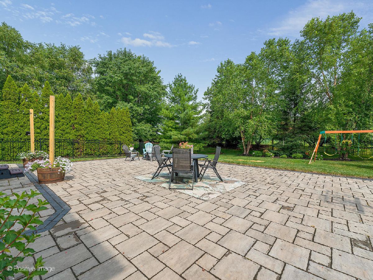
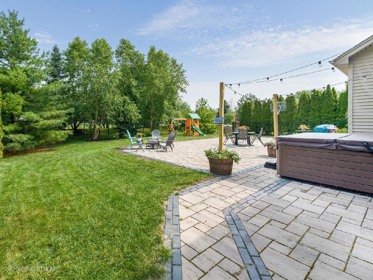
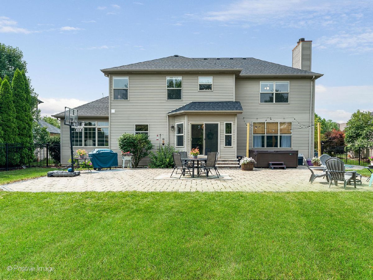
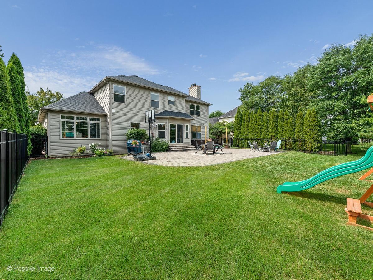
Room Specifics
Total Bedrooms: 5
Bedrooms Above Ground: 4
Bedrooms Below Ground: 1
Dimensions: —
Floor Type: Other
Dimensions: —
Floor Type: Other
Dimensions: —
Floor Type: Other
Dimensions: —
Floor Type: —
Full Bathrooms: 4
Bathroom Amenities: Whirlpool,Separate Shower
Bathroom in Basement: 1
Rooms: Eating Area,Bedroom 5,Mud Room,Office,Utility Room-Lower Level,Pantry
Basement Description: Finished
Other Specifics
| 3 | |
| — | |
| Asphalt | |
| Patio, Hot Tub, Brick Paver Patio, Storms/Screens | |
| — | |
| 85X185X84X184 | |
| — | |
| Full | |
| Bar-Dry, Bar-Wet, Hardwood Floors, In-Law Arrangement, Walk-In Closet(s), Ceiling - 9 Foot | |
| Range, Microwave, Dishwasher, Refrigerator, Washer, Dryer, Disposal, Wine Refrigerator, Built-In Oven, Range Hood, Water Softener Owned | |
| Not in DB | |
| Lake, Sidewalks, Street Lights, Street Paved | |
| — | |
| — | |
| Gas Starter |
Tax History
| Year | Property Taxes |
|---|---|
| 2018 | $11,314 |
| 2020 | $11,369 |
| 2021 | $10,758 |
Contact Agent
Nearby Similar Homes
Nearby Sold Comparables
Contact Agent
Listing Provided By
Berkshire Hathaway HomeServices Chicago

