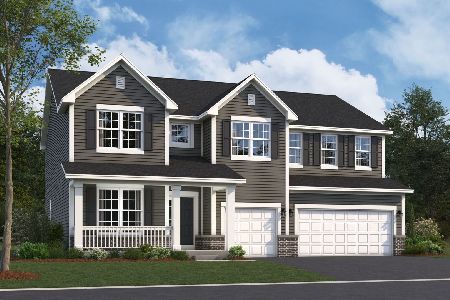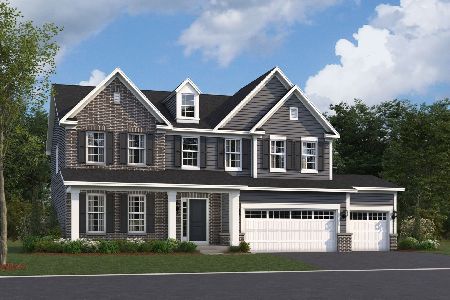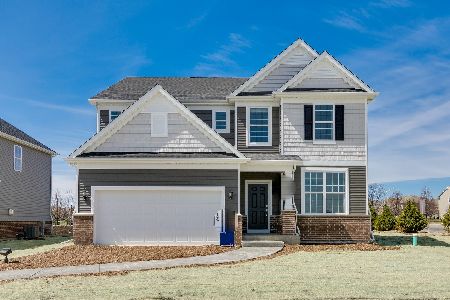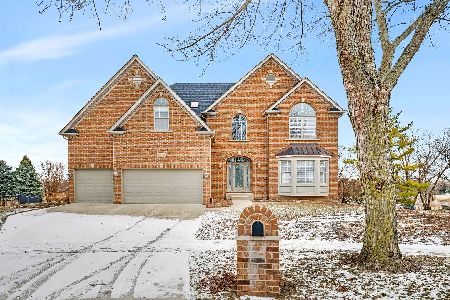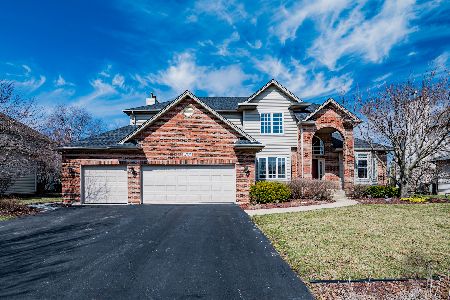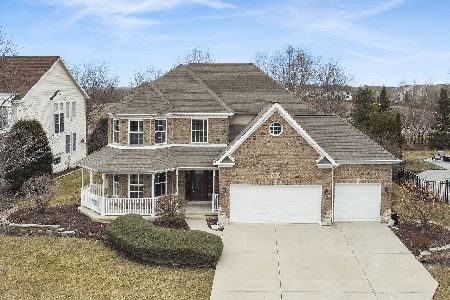12707 Barrow Lane, Plainfield, Illinois 60585
$445,000
|
Sold
|
|
| Status: | Closed |
| Sqft: | 2,850 |
| Cost/Sqft: | $157 |
| Beds: | 4 |
| Baths: | 4 |
| Year Built: | 2001 |
| Property Taxes: | $11,314 |
| Days On Market: | 2692 |
| Lot Size: | 0,35 |
Description
Don't delay! Meticulously maintained one owner home in prestigious Farmstone Ridge features : 2 story foyer, gleaming hardwood floors, classic neutral tones, beautiful french windows in living, dining, and family rooms all with beautiful views. News include dishwasher, microwave, windows in 2 bedrms and den, storm door & paint & ROOF (2016). Granite in kitchen & master bath, blinds & ceiling fan (2017).Large island in the open floor plan kitchen and adjacent family room facilitate family gatherings and cozy nights around the fireplace (new carpet 2018) Relax on the gorgeous brick patio just steps away, surrounded by strategically planted evergreens for year around privacy. Second floor features master bedroom jetted tub,+walk in shower, 3 large bedrooms , shared bath with double sink vanity . Delight in the full finished basement including a wet bar, full bath, laundry, bonus room,+work room, space conducive to guests or possible in law arrangement. Sprinkler system and heated garage!
Property Specifics
| Single Family | |
| — | |
| — | |
| 2001 | |
| Full | |
| — | |
| No | |
| 0.35 |
| Will | |
| — | |
| 375 / Annual | |
| Insurance | |
| Lake Michigan | |
| Public Sewer | |
| 10085567 | |
| 0701351010040000 |
Property History
| DATE: | EVENT: | PRICE: | SOURCE: |
|---|---|---|---|
| 3 Dec, 2018 | Sold | $445,000 | MRED MLS |
| 6 Nov, 2018 | Under contract | $447,000 | MRED MLS |
| — | Last price change | $448,800 | MRED MLS |
| 17 Sep, 2018 | Listed for sale | $448,800 | MRED MLS |
| 16 Jun, 2020 | Sold | $478,000 | MRED MLS |
| 15 May, 2020 | Under contract | $490,000 | MRED MLS |
| 26 Mar, 2020 | Listed for sale | $490,000 | MRED MLS |
| 3 Sep, 2021 | Sold | $564,000 | MRED MLS |
| 2 Aug, 2021 | Under contract | $550,000 | MRED MLS |
| 30 Jul, 2021 | Listed for sale | $550,000 | MRED MLS |
Room Specifics
Total Bedrooms: 4
Bedrooms Above Ground: 4
Bedrooms Below Ground: 0
Dimensions: —
Floor Type: Carpet
Dimensions: —
Floor Type: —
Dimensions: —
Floor Type: Carpet
Full Bathrooms: 4
Bathroom Amenities: Whirlpool,Separate Shower
Bathroom in Basement: 1
Rooms: Eating Area,Bonus Room,Mud Room,Office,Utility Room-Lower Level,Pantry
Basement Description: Finished
Other Specifics
| 3 | |
| — | |
| Asphalt | |
| Patio, Brick Paver Patio, Storms/Screens | |
| — | |
| 85X185X84X184 | |
| — | |
| Full | |
| Bar-Dry, Bar-Wet, Hardwood Floors, In-Law Arrangement | |
| Double Oven, Range, Microwave, Dishwasher, Refrigerator, Washer, Dryer, Disposal, Built-In Oven, Range Hood | |
| Not in DB | |
| Sidewalks, Street Lights, Street Paved | |
| — | |
| — | |
| Gas Starter |
Tax History
| Year | Property Taxes |
|---|---|
| 2018 | $11,314 |
| 2020 | $11,369 |
| 2021 | $10,758 |
Contact Agent
Nearby Similar Homes
Nearby Sold Comparables
Contact Agent
Listing Provided By
Exit Real Estate Partners

