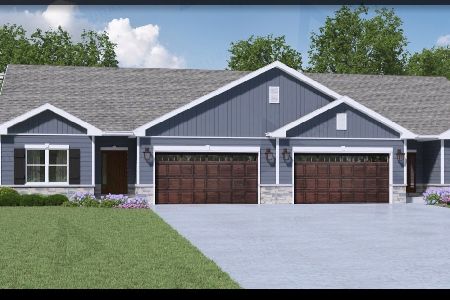1271 Falcon Drive, Palatine, Illinois 60067
$420,000
|
Sold
|
|
| Status: | Closed |
| Sqft: | 2,261 |
| Cost/Sqft: | $194 |
| Beds: | 2 |
| Baths: | 3 |
| Year Built: | 2000 |
| Property Taxes: | $10,531 |
| Days On Market: | 2878 |
| Lot Size: | 0,00 |
Description
This luxury newly updated ranch townhome will surpass your expectations! Lovely corner unit in Palatine's sought after Peregrine Estates offers exquisite finishes. Beautiful new hardwood floors thruought the first floor including baths. This owner has left no stone unturned. The entry opens to a warm and welcoming living room with vaulted ceilings, fireplace and leads to the generous sized dining area. Bright open eat-in kitchen area boasts recessed lighting and all new appliances. Master suite with 2 walk-in closets and private bath with dressing area, separate shower, soaking tub and double sink vanity. Second guest bedroom/office plus full hall bath. Gorgeous new 3 season room offers additional light and bright living space. The equally enticing basement is complete with family room, fireplace, separate bedroom, full bath, beautiful built-in shelving and an unbelievable amount of storage. 2 car garage with new epoxy floor and new asphalt driveway. Meticulously maintained community!
Property Specifics
| Condos/Townhomes | |
| 1 | |
| — | |
| 2000 | |
| Full | |
| — | |
| No | |
| — |
| Cook | |
| Peregrine Lake Estates | |
| 150 / Monthly | |
| Lawn Care,Scavenger,Snow Removal | |
| Lake Michigan | |
| Public Sewer | |
| 09878523 | |
| 02284050340000 |
Nearby Schools
| NAME: | DISTRICT: | DISTANCE: | |
|---|---|---|---|
|
Grade School
Hunting Ridge Elementary School |
15 | — | |
|
Middle School
Plum Grove Junior High School |
15 | Not in DB | |
|
High School
Wm Fremd High School |
211 | Not in DB | |
Property History
| DATE: | EVENT: | PRICE: | SOURCE: |
|---|---|---|---|
| 9 Oct, 2014 | Sold | $420,000 | MRED MLS |
| 12 Sep, 2014 | Under contract | $430,000 | MRED MLS |
| 4 Sep, 2014 | Listed for sale | $430,000 | MRED MLS |
| 24 May, 2018 | Sold | $420,000 | MRED MLS |
| 23 Mar, 2018 | Under contract | $439,000 | MRED MLS |
| 8 Mar, 2018 | Listed for sale | $439,000 | MRED MLS |
Room Specifics
Total Bedrooms: 3
Bedrooms Above Ground: 2
Bedrooms Below Ground: 1
Dimensions: —
Floor Type: Hardwood
Dimensions: —
Floor Type: Carpet
Full Bathrooms: 3
Bathroom Amenities: Whirlpool,Separate Shower,Double Sink,Soaking Tub
Bathroom in Basement: 1
Rooms: Storage,Sun Room
Basement Description: Partially Finished
Other Specifics
| 2 | |
| — | |
| Asphalt | |
| Porch, Porch Screened, End Unit, Cable Access | |
| — | |
| 50X125 | |
| — | |
| Full | |
| Vaulted/Cathedral Ceilings, Skylight(s), Hardwood Floors, First Floor Bedroom, First Floor Laundry, Storage | |
| Range, Microwave, Dishwasher, Refrigerator, Washer, Dryer, Disposal | |
| Not in DB | |
| — | |
| — | |
| — | |
| Attached Fireplace Doors/Screen, Gas Log, Gas Starter |
Tax History
| Year | Property Taxes |
|---|---|
| 2014 | $10,170 |
| 2018 | $10,531 |
Contact Agent
Nearby Sold Comparables
Contact Agent
Listing Provided By
Baird & Warner




