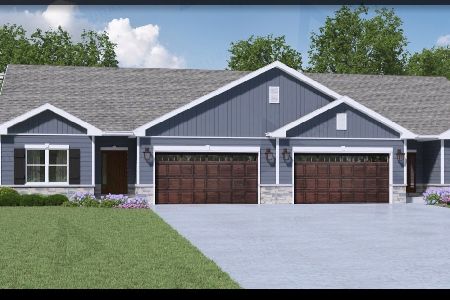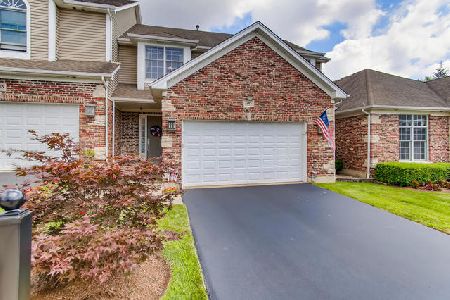1277 Falcon Drive, Palatine, Illinois 60067
$540,000
|
Sold
|
|
| Status: | Closed |
| Sqft: | 3,010 |
| Cost/Sqft: | $193 |
| Beds: | 4 |
| Baths: | 4 |
| Year Built: | 2000 |
| Property Taxes: | $15,583 |
| Days On Market: | 2772 |
| Lot Size: | 0,00 |
Description
The Premiere Series of Prestigious Peregrine Lake Estates END Unit! 4 Spacious Bedrooms Including First Floor Master! Master Suite Includes His & Hers Walk-In Closets Plus Ultra Bath!! Gourmet Kitchen Features All Stainless KitchenAid Appliances and 42" Maple Cabinetry! Cozy First Floor Den! Spacious Vaulted Living Room with Gas Fireplace! Warm Hardwood Floors! Gigantic Loft Overlooks Formal Dining and Living Rooms! Fabulous Screened Porch Plus Paver Patio Opens to Beautifully Landscaped Yard! Gorgeous Finished Basement Prime For Entertaining With Wet Bar/Mini Fridge and Bath! Awesome Work Shop Complete With Air Tech Ventilation System! Amazing 10 Foot Ceilings on 1st Floor, 9 Foot 2nd Floor and 9 Foot Basement! The Very Best of Single Family Living In A Townhome! Association Fee Covers Snow Removal and Landscaping for Just $150 Per Month! Award Winning Hunting Ridge, Plum Grove & Fremd! Superb Location Near Downtown Palatine, METRA, Highways & Shopping! Luxury Living at it's Finest!
Property Specifics
| Condos/Townhomes | |
| 2 | |
| — | |
| 2000 | |
| Full | |
| — | |
| No | |
| — |
| Cook | |
| Peregrine Lake Estates | |
| 150 / Monthly | |
| Lawn Care,Snow Removal | |
| Lake Michigan | |
| Public Sewer | |
| 09994673 | |
| 02284050370000 |
Nearby Schools
| NAME: | DISTRICT: | DISTANCE: | |
|---|---|---|---|
|
Grade School
Hunting Ridge Elementary School |
15 | — | |
|
Middle School
Plum Grove Junior High School |
15 | Not in DB | |
|
High School
Wm Fremd High School |
211 | Not in DB | |
Property History
| DATE: | EVENT: | PRICE: | SOURCE: |
|---|---|---|---|
| 10 Sep, 2018 | Sold | $540,000 | MRED MLS |
| 18 Jul, 2018 | Under contract | $579,900 | MRED MLS |
| — | Last price change | $599,900 | MRED MLS |
| 22 Jun, 2018 | Listed for sale | $599,900 | MRED MLS |
Room Specifics
Total Bedrooms: 4
Bedrooms Above Ground: 4
Bedrooms Below Ground: 0
Dimensions: —
Floor Type: Carpet
Dimensions: —
Floor Type: Carpet
Dimensions: —
Floor Type: Carpet
Full Bathrooms: 4
Bathroom Amenities: Whirlpool,Separate Shower,Double Sink
Bathroom in Basement: 1
Rooms: Den,Loft,Game Room,Workshop,Storage,Enclosed Porch
Basement Description: Partially Finished
Other Specifics
| 2 | |
| Concrete Perimeter | |
| Asphalt | |
| Porch Screened, Brick Paver Patio, Storms/Screens, End Unit | |
| — | |
| 35X128X81X126 | |
| — | |
| Full | |
| Vaulted/Cathedral Ceilings, Skylight(s), Hardwood Floors, First Floor Bedroom, First Floor Laundry, First Floor Full Bath | |
| Range, Microwave, Dishwasher, Refrigerator, Washer, Dryer, Disposal, Stainless Steel Appliance(s) | |
| Not in DB | |
| — | |
| — | |
| — | |
| Double Sided, Gas Log |
Tax History
| Year | Property Taxes |
|---|---|
| 2018 | $15,583 |
Contact Agent
Nearby Sold Comparables
Contact Agent
Listing Provided By
Coldwell Banker Residential Brokerage





