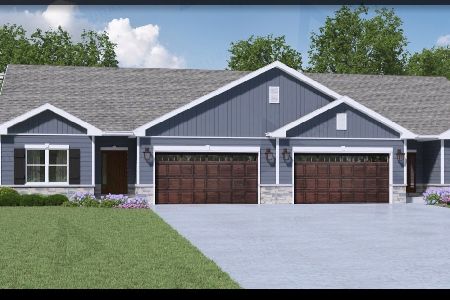1273 Falcon Drive, Palatine, Illinois 60067
$440,000
|
Sold
|
|
| Status: | Closed |
| Sqft: | 2,500 |
| Cost/Sqft: | $186 |
| Beds: | 3 |
| Baths: | 3 |
| Year Built: | 2000 |
| Property Taxes: | $13,527 |
| Days On Market: | 2690 |
| Lot Size: | 0,00 |
Description
BEST VALUE IN PEREGRINE LAKE! UNIT 2 DOORS SOUTH JUST CLOSED AT $540,000. NEWLY REDECORATED OVERSIZED 2 STORY TOWNHOUSE OFFERS 10' CEILINGS & REFINISHED HW FLOORS & TRIM! MUCH SOUGHT AFTER 1ST FLR MASTER BDRM SUITE W/WALK-IN CLOSET & MASTER BATH (WHIRLPOOL TUB & SEP. SHOWER), DOUBLE SINK, CATHEDRAL CEILING PLUS COZY SITTING RM. WALKING DISTANCE TO AWARD WINNING FREMD HS. FORMER BUILDER'S MODEL IS 4' WIDER THAN TYPICAL UNITS OFFERS OVER 4000 SQ FT OF LIVING SPACE, MAKING THIS HOME ONE OF THE LARGEST UNITS IN PEREGRINE LAKES. LOADED W/UPGRADES: KITCHEN W/MAPLE FLOORS & CABINETS,GRANITE COUNTERS & NEW KOHLER FAUCETS! MARBLE & OAK SURROUND FIREPLACE IN THE GREAT ROOM. GENEROUS SIZED 2ND FLR BDRMS EACH OFFER WALK-IN CLOSETS! SECOND FLR BATH FEATURES A SKYLIGHT. SPACIOUS & BRIGHT LOWER LEVEL FAMILY ROOM W/BAR! 4TH BDRM IN LOWER LEVEL PLUS 4TH BATH IN BASEMENT IS READY TO GO! PRIVATE WOODED VIEWS FROM GREAT ROOM AND NEWLY REFURBISHED DECK. LUXURY TH ADJACENT TO SINGLE FAMILY HOMES.
Property Specifics
| Condos/Townhomes | |
| 2 | |
| — | |
| 2000 | |
| Full,English | |
| CUSTOM | |
| No | |
| — |
| Cook | |
| Peregrine Lake Estates | |
| 150 / Monthly | |
| Parking,Insurance,Exterior Maintenance,Lawn Care,Scavenger,Snow Removal,Lake Rights | |
| Lake Michigan | |
| Public Sewer | |
| 10080807 | |
| 02284050350000 |
Nearby Schools
| NAME: | DISTRICT: | DISTANCE: | |
|---|---|---|---|
|
Grade School
Hunting Ridge Elementary School |
15 | — | |
|
Middle School
Plum Grove Junior High School |
15 | Not in DB | |
|
High School
Wm Fremd High School |
211 | Not in DB | |
Property History
| DATE: | EVENT: | PRICE: | SOURCE: |
|---|---|---|---|
| 30 Nov, 2018 | Sold | $440,000 | MRED MLS |
| 15 Oct, 2018 | Under contract | $464,500 | MRED MLS |
| — | Last price change | $467,500 | MRED MLS |
| 12 Sep, 2018 | Listed for sale | $467,500 | MRED MLS |
Room Specifics
Total Bedrooms: 3
Bedrooms Above Ground: 3
Bedrooms Below Ground: 0
Dimensions: —
Floor Type: Carpet
Dimensions: —
Floor Type: Carpet
Full Bathrooms: 3
Bathroom Amenities: Whirlpool,Separate Shower,Double Sink
Bathroom in Basement: 0
Rooms: Loft,Sitting Room
Basement Description: Finished
Other Specifics
| 2 | |
| Concrete Perimeter | |
| Asphalt | |
| Deck, Storms/Screens | |
| Cul-De-Sac,Landscaped | |
| 38X127X38X127 | |
| — | |
| Full | |
| Vaulted/Cathedral Ceilings, Skylight(s), Hardwood Floors, First Floor Bedroom, Laundry Hook-Up in Unit | |
| Range, Microwave, Dishwasher, Refrigerator, Washer, Dryer, Disposal | |
| Not in DB | |
| — | |
| — | |
| — | |
| Attached Fireplace Doors/Screen, Gas Log, Gas Starter |
Tax History
| Year | Property Taxes |
|---|---|
| 2018 | $13,527 |
Contact Agent
Nearby Sold Comparables
Contact Agent
Listing Provided By
Weichert, Realtors - All Pro




