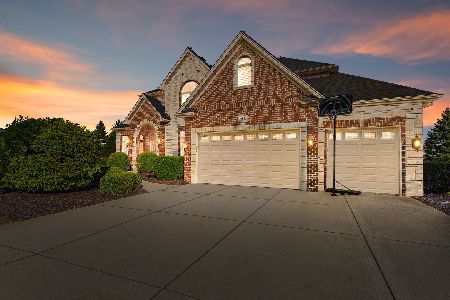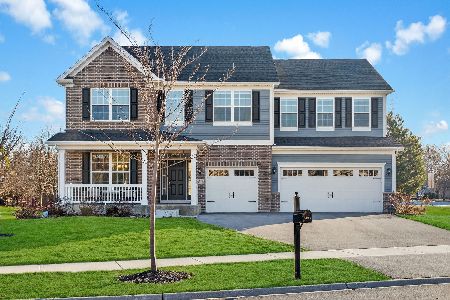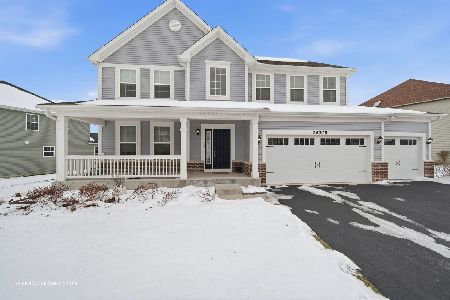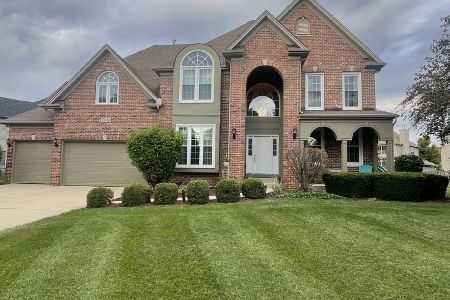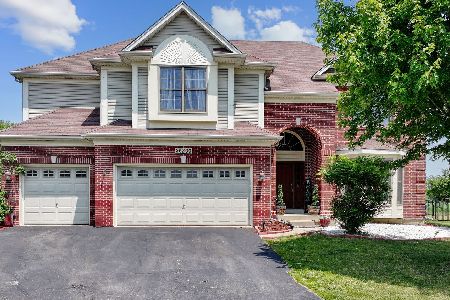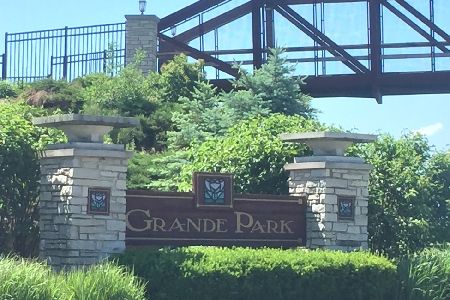12729 Grande Pines Boulevard, Plainfield, Illinois 60585
$495,000
|
Sold
|
|
| Status: | Closed |
| Sqft: | 4,195 |
| Cost/Sqft: | $119 |
| Beds: | 4 |
| Baths: | 5 |
| Year Built: | 2007 |
| Property Taxes: | $15,973 |
| Days On Market: | 2878 |
| Lot Size: | 0,28 |
Description
WOW! Previously owned and built by & for a Custom Builder, never on the market before. This Lavish home has Oversized Everything: X-tra sized Kitchen, Family Rm, Bedrooms, Baths, Laundry Rm, even the Stairs & Hallways are XL. Exquisite Features include Elegant White Trim throughout, Wrought Iron Spindles & Dark Hardwood Flrs plus Heavily Upgraded Lighting & Windows that offer lots of Natural Light. Super Chef's Kitchen w surplus of Granite Counters & Birch Cabinets, a GIANT Island for your entertaining. SS Kitch appls w two DWs, a convenience you will love. 2-Stry Grand Foyer, 10' ceilings, Jack-n-Jill Bath, Covered - Stone Paver Patio with 10'x10' Fire Place, Fire Pit & Exterior TV Cab w cable hook-ups. Master Suite w Romantic FP, Hidden accent lighting, Walk-in Closet & Master Sized Bath. Brs 2&3 w J&J Ba plus Br4 w private Ba. Upstairs Laundry is extraordinary, plenty of space and 2 sets of Washers & Dryers to make fast work of the laundry. Full Basement w Finished BA & Workout Rm.
Property Specifics
| Single Family | |
| — | |
| — | |
| 2007 | |
| Full | |
| — | |
| No | |
| 0.28 |
| Kendall | |
| Grande Park | |
| 905 / Annual | |
| Insurance,Clubhouse,Exercise Facilities,Pool | |
| Lake Michigan | |
| Public Sewer, Sewer-Storm | |
| 09887620 | |
| 0336227009 |
Nearby Schools
| NAME: | DISTRICT: | DISTANCE: | |
|---|---|---|---|
|
Grade School
Grande Park Elementary School |
308 | — | |
|
Middle School
Murphy Junior High School |
308 | Not in DB | |
|
High School
Oswego East High School |
308 | Not in DB | |
Property History
| DATE: | EVENT: | PRICE: | SOURCE: |
|---|---|---|---|
| 31 May, 2018 | Sold | $495,000 | MRED MLS |
| 6 Apr, 2018 | Under contract | $499,900 | MRED MLS |
| 17 Mar, 2018 | Listed for sale | $499,900 | MRED MLS |
Room Specifics
Total Bedrooms: 5
Bedrooms Above Ground: 4
Bedrooms Below Ground: 1
Dimensions: —
Floor Type: Carpet
Dimensions: —
Floor Type: Carpet
Dimensions: —
Floor Type: Carpet
Dimensions: —
Floor Type: —
Full Bathrooms: 5
Bathroom Amenities: Whirlpool,Separate Shower,Double Sink
Bathroom in Basement: 1
Rooms: Bedroom 5,Den,Mud Room,Foyer
Basement Description: Partially Finished
Other Specifics
| 2 | |
| Concrete Perimeter | |
| Concrete | |
| Patio, Roof Deck, Outdoor Fireplace | |
| — | |
| 12109 | |
| — | |
| Full | |
| Vaulted/Cathedral Ceilings, Hardwood Floors, Second Floor Laundry | |
| Double Oven, Microwave, Dishwasher, Washer, Dryer, Disposal, Stainless Steel Appliance(s) | |
| Not in DB | |
| Clubhouse, Pool, Tennis Courts | |
| — | |
| — | |
| Wood Burning, Gas Starter |
Tax History
| Year | Property Taxes |
|---|---|
| 2018 | $15,973 |
Contact Agent
Nearby Similar Homes
Nearby Sold Comparables
Contact Agent
Listing Provided By
Century 21 Affiliated

