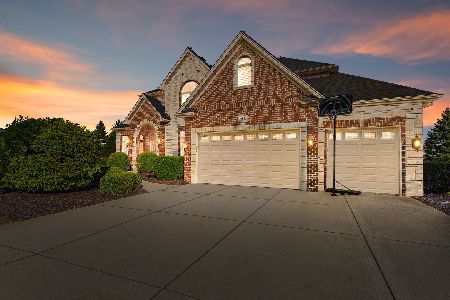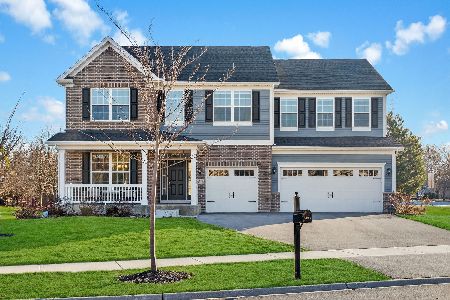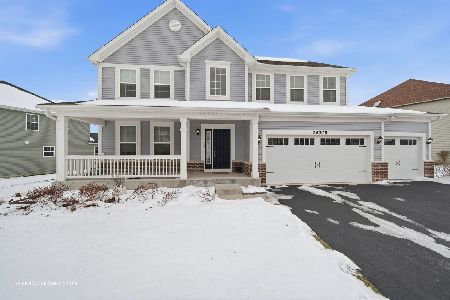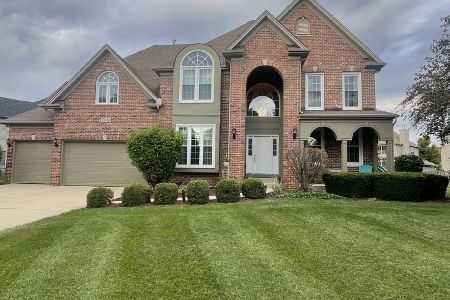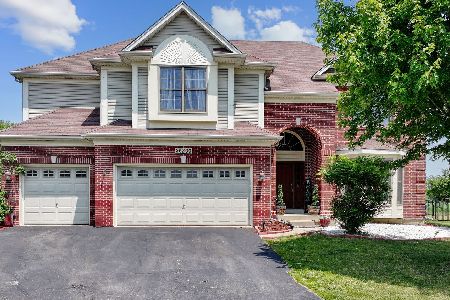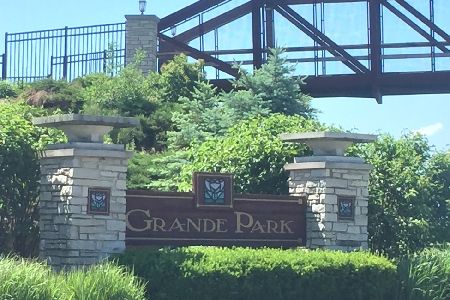12735 Grande Pines Boulevard, Plainfield, Illinois 60585
$469,225
|
Sold
|
|
| Status: | Closed |
| Sqft: | 3,680 |
| Cost/Sqft: | $130 |
| Beds: | 4 |
| Baths: | 4 |
| Year Built: | 2005 |
| Property Taxes: | $13,769 |
| Days On Market: | 2292 |
| Lot Size: | 0,12 |
Description
This custom built home in the Grande Park Community is truly stunning! When you enter the front door, you will know that this is your dream home! You will be greeted with a 2 story foyer and beautiful hardwood floors and 10' ceilings thru most of the first floor. Living room has a bay window letting in lots of natural light. Trayed ceiling and wainscoting in the dining room makes for a pleasant setting for special dinners. You can enter the kitchen thru the family room or the butler's pantry w/a walk-in pantry and a granite countertop on the wet bar. Kitchen has huge center island, custom cabinets, granite countertops, and S/S oven, microwave & 5-burner stove. A beautiful gas fireplace w/granite detailing is located in the family room, along with double stacked windows letting in lots of light. Do you work out of your home? There is a den w/French doors for privacy on the first floor. Take the stairs to the 2nd level and stop and enjoy the Juliet balcony overlooking the family room. New carpeting has been installed on the second level. The master bedroom has "His & Hers" closets along w/a trayed ceiling. Just wait until you enter the gorgeous Master Bath! It is truly luxurious w/Italian marble flooring & countertops, skylight letting in lots of light, along w/a Jacuzzi tub and large 2-person walk in shower! Take a look at the unique faucets in the bathroom! A loft, 3 bedrooms & full bath all have high volume ceilings are also on the 2nd floor. Now head down to the lower level and be amazed at what you see!! This finished English basement has a media room for "family movie night", tiled recreation area with pool table that comes with the home, 2 additional bedrooms, 1/2 bath, plus room for storage. New carpet has been installed in most of the basement. Most of the home has been freshly painted in the last month. Double furnaces, tankless water heater, water softener, lawn sprinkler, 4-car tandem garage, a full set of replacement windows for the entire house, and so much more comes with this home! There are high end touches everywhere! You will enjoy entertaining friends and family out back in your $100,000 backyard addition of double-level decks, pergola, custom brick paver patio w/stone work. 1 year American Home Shield Home Warranty will be included with the purchase of this home. Home is vacant and available for a quick close! Schedule your showing and you will fall in love with this home!
Property Specifics
| Single Family | |
| — | |
| Traditional | |
| 2005 | |
| Full | |
| CUSTOM | |
| No | |
| 0.12 |
| Kendall | |
| Grande Park Sage Knoll | |
| 999 / Annual | |
| Insurance,Clubhouse,Pool | |
| Lake Michigan,Public | |
| Public Sewer | |
| 10556481 | |
| 0336227008 |
Nearby Schools
| NAME: | DISTRICT: | DISTANCE: | |
|---|---|---|---|
|
Grade School
Grande Park Elementary School |
308 | — | |
|
Middle School
Murphy Junior High School |
308 | Not in DB | |
|
High School
Oswego East High School |
308 | Not in DB | |
Property History
| DATE: | EVENT: | PRICE: | SOURCE: |
|---|---|---|---|
| 17 Aug, 2011 | Sold | $375,000 | MRED MLS |
| 2 Jul, 2011 | Under contract | $409,900 | MRED MLS |
| — | Last price change | $460,000 | MRED MLS |
| 28 Jun, 2010 | Listed for sale | $550,000 | MRED MLS |
| 6 Nov, 2015 | Sold | $390,000 | MRED MLS |
| 10 Sep, 2015 | Under contract | $400,000 | MRED MLS |
| — | Last price change | $425,000 | MRED MLS |
| 18 Mar, 2015 | Listed for sale | $450,000 | MRED MLS |
| 27 Mar, 2020 | Sold | $469,225 | MRED MLS |
| 18 Jan, 2020 | Under contract | $479,000 | MRED MLS |
| — | Last price change | $490,000 | MRED MLS |
| 24 Oct, 2019 | Listed for sale | $490,000 | MRED MLS |
Room Specifics
Total Bedrooms: 6
Bedrooms Above Ground: 4
Bedrooms Below Ground: 2
Dimensions: —
Floor Type: Carpet
Dimensions: —
Floor Type: Carpet
Dimensions: —
Floor Type: Carpet
Dimensions: —
Floor Type: —
Dimensions: —
Floor Type: —
Full Bathrooms: 4
Bathroom Amenities: Whirlpool,Separate Shower,Double Sink,Double Shower
Bathroom in Basement: 1
Rooms: Breakfast Room,Den,Loft,Utility Room-1st Floor,Bedroom 5,Recreation Room,Bedroom 6
Basement Description: Finished,Egress Window
Other Specifics
| 4 | |
| Concrete Perimeter | |
| Concrete | |
| Deck, Brick Paver Patio, Storms/Screens | |
| Landscaped | |
| 56X134X51X94X134 | |
| Full,Unfinished | |
| Full | |
| Vaulted/Cathedral Ceilings, Skylight(s), Bar-Wet, Hardwood Floors, First Floor Laundry, Walk-In Closet(s) | |
| Range, Microwave, Dishwasher, Disposal, Stainless Steel Appliance(s) | |
| Not in DB | |
| Clubhouse, Park, Pool, Tennis Court(s), Lake, Curbs, Sidewalks, Street Lights, Street Paved | |
| — | |
| — | |
| Gas Starter |
Tax History
| Year | Property Taxes |
|---|---|
| 2011 | $12,290 |
| 2015 | $15,436 |
| 2020 | $13,769 |
Contact Agent
Nearby Similar Homes
Nearby Sold Comparables
Contact Agent
Listing Provided By
Coldwell Banker Real Estate Group

