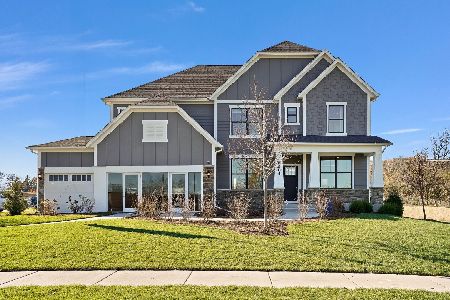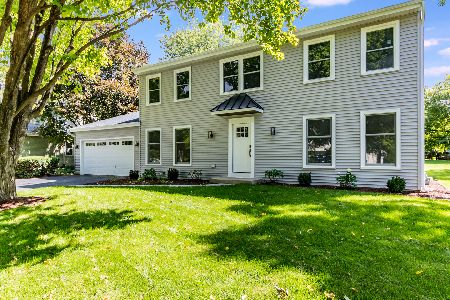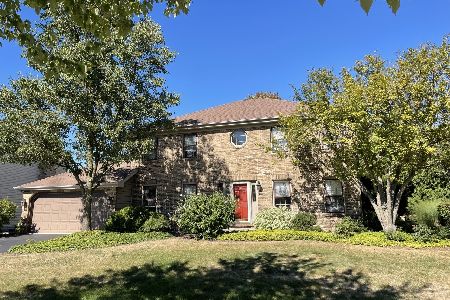1273 Whitingham Circle, Naperville, Illinois 60540
$489,000
|
Sold
|
|
| Status: | Closed |
| Sqft: | 2,862 |
| Cost/Sqft: | $171 |
| Beds: | 4 |
| Baths: | 3 |
| Year Built: | 1978 |
| Property Taxes: | $9,230 |
| Days On Market: | 2823 |
| Lot Size: | 0,36 |
Description
Meticulous best describes this lovingly cared for home w/Craftsman style flare! Great open concept first floor with 2 story foyer. Terrific flow through the living/dining/family room areas including cozy sitting area around the brick fireplace. Tons of bay windows on front & back of home. Remodeled kitchen w/maple staggered cabinetry, LED accent lighting, Corian counter tops & updated appliances. Spacious eating area with views of charming landscaping. Door to screened porch/gazebo, deck & yard adjacent to kitchen. 1st floor office with French doors. Main level mudroom with great storage & built-ins. Updated bathrooms including private master suite with large walk-in closet. White trim & doors. Roof, deck, siding, furnace, A/C, hot water heater, screened porch, gutters/facia, garage door & opener, concrete driveway & windows ALL replaced by current owner. In-ground sprinker system. Full, unfinished basement w/workshop area-extra outlets/power. Huge private yard! Walk to Elementary!
Property Specifics
| Single Family | |
| — | |
| Traditional | |
| 1978 | |
| Full | |
| — | |
| No | |
| 0.36 |
| Du Page | |
| Pembroke Greens | |
| 0 / Not Applicable | |
| None | |
| Public | |
| Public Sewer | |
| 09930880 | |
| 0820110033 |
Nearby Schools
| NAME: | DISTRICT: | DISTANCE: | |
|---|---|---|---|
|
Grade School
Prairie Elementary School |
203 | — | |
|
Middle School
Washington Junior High School |
203 | Not in DB | |
|
High School
Naperville North High School |
203 | Not in DB | |
Property History
| DATE: | EVENT: | PRICE: | SOURCE: |
|---|---|---|---|
| 8 Jun, 2018 | Sold | $489,000 | MRED MLS |
| 1 May, 2018 | Under contract | $489,000 | MRED MLS |
| 27 Apr, 2018 | Listed for sale | $489,000 | MRED MLS |
Room Specifics
Total Bedrooms: 4
Bedrooms Above Ground: 4
Bedrooms Below Ground: 0
Dimensions: —
Floor Type: Carpet
Dimensions: —
Floor Type: Carpet
Dimensions: —
Floor Type: Carpet
Full Bathrooms: 3
Bathroom Amenities: —
Bathroom in Basement: 0
Rooms: Eating Area,Office,Screened Porch
Basement Description: Unfinished
Other Specifics
| 2 | |
| Concrete Perimeter | |
| Concrete | |
| Deck, Porch Screened | |
| Landscaped | |
| 72X136X137X192 | |
| Unfinished | |
| Full | |
| First Floor Laundry | |
| Microwave, Dishwasher, Refrigerator, Washer, Dryer, Disposal, Cooktop, Built-In Oven | |
| Not in DB | |
| Sidewalks, Street Lights, Street Paved | |
| — | |
| — | |
| Wood Burning, Gas Starter |
Tax History
| Year | Property Taxes |
|---|---|
| 2018 | $9,230 |
Contact Agent
Nearby Similar Homes
Nearby Sold Comparables
Contact Agent
Listing Provided By
RE/MAX Professionals Select











