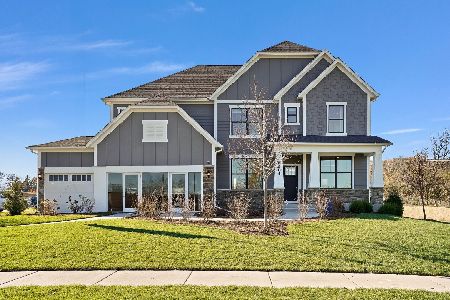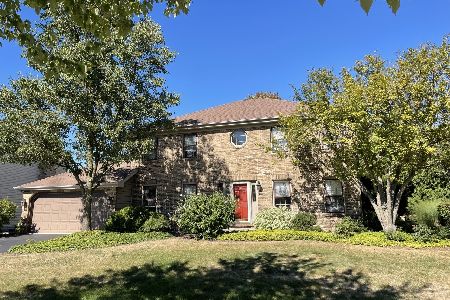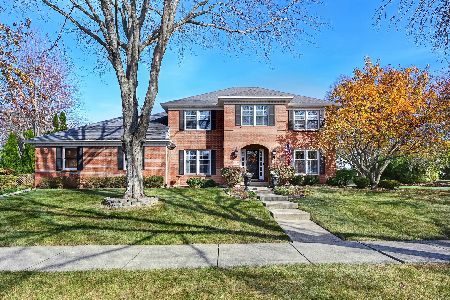1269 Whitingham Circle, Naperville, Illinois 60540
$612,500
|
Sold
|
|
| Status: | Closed |
| Sqft: | 2,608 |
| Cost/Sqft: | $245 |
| Beds: | 4 |
| Baths: | 3 |
| Year Built: | 1977 |
| Property Taxes: | $7,952 |
| Days On Market: | 1940 |
| Lot Size: | 0,50 |
Description
ABSOLUTELY STUNNING IN NAPERVILLE'S PEMBROKE GREENS NEIGHBORHOOD WITH "ONCE IN A LIFETIME'' HALF ACRE LOT and located on a very quiet street. OVER 3500 SQ FT OF WONDERFULLY FINISHED LIVING SPACE Including Your NEWLY FINISHED BASEMENT! Everything in this beautiful home has been improved to the best in quality, design and functionality. NEW ROOF, NEW SIDING, NEW WINDOWS, NEW GUTTERS, NEW DOWNSPOUTS, NEW FACIA, NEW SOFFIT - COMES WITH TRANSFERABLE WARRANTY FOR NEW HOMEOWNER. New Luxe Kitchen with Custom white shaker cabinetry, Quartz Counter Tops w/ Waterfall Island, All Brand New Kitchen Aid Appliances. Brand New Oak Hardwood Floors. New A/C Unit w/Warranty. Family room has vaulted ceilings and wood burning fireplace. Master Bedroom has spacious bath with double vanity and shower with Carrara/Marble Tile. First Floor Laundry room with Quartz Folding Counter, Slop sink and storage. All New Millwork throughout the home includes solid single panel doors, incredible wall detail - Wainscot, Crown Molding and all New Craftsman Millwork, Trim and Casing and Fresh Paint throughout the home. All New Exterior Doors and Brand New Insulated Garage door. New Concrete Service walk to front door. Large Storage Room in basement and Laundry/Workshop area's offer wonderful overflow storage space. Welcome Home!
Property Specifics
| Single Family | |
| — | |
| Traditional | |
| 1977 | |
| Full | |
| — | |
| No | |
| 0.5 |
| Du Page | |
| Pembroke Greens | |
| — / Not Applicable | |
| None | |
| Lake Michigan | |
| Public Sewer | |
| 10883424 | |
| 0820110032 |
Nearby Schools
| NAME: | DISTRICT: | DISTANCE: | |
|---|---|---|---|
|
Grade School
Prairie Elementary School |
203 | — | |
|
Middle School
Washington Junior High School |
203 | Not in DB | |
|
High School
Naperville North High School |
203 | Not in DB | |
Property History
| DATE: | EVENT: | PRICE: | SOURCE: |
|---|---|---|---|
| 29 May, 2020 | Sold | $305,000 | MRED MLS |
| 18 Oct, 2019 | Under contract | $348,000 | MRED MLS |
| — | Last price change | $360,000 | MRED MLS |
| 21 Sep, 2019 | Listed for sale | $360,000 | MRED MLS |
| 17 Nov, 2020 | Sold | $612,500 | MRED MLS |
| 4 Oct, 2020 | Under contract | $639,000 | MRED MLS |
| 26 Sep, 2020 | Listed for sale | $639,000 | MRED MLS |
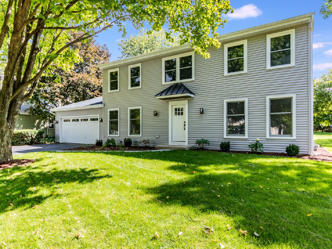
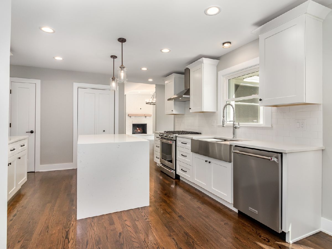
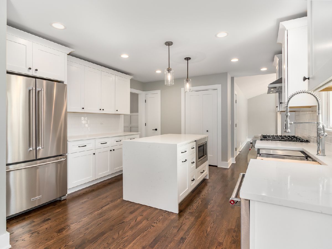
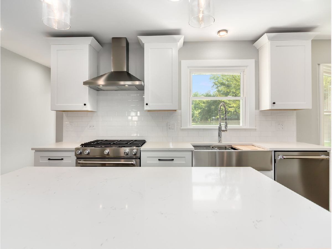
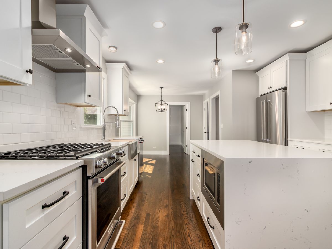
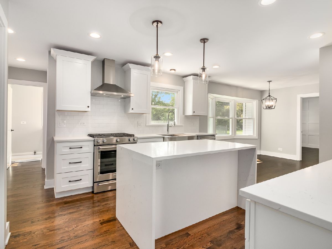
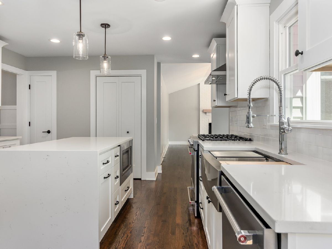
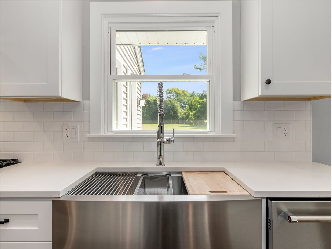
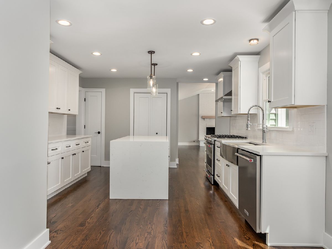
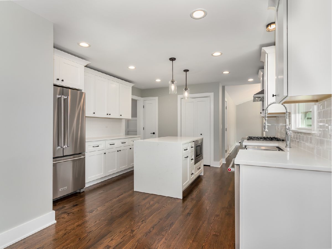
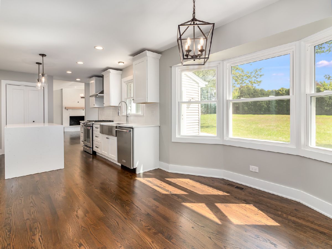
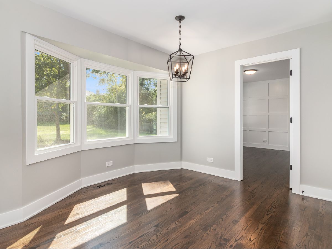
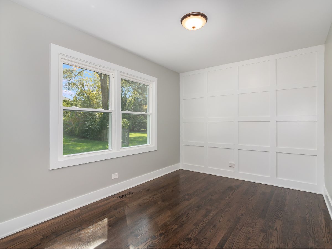
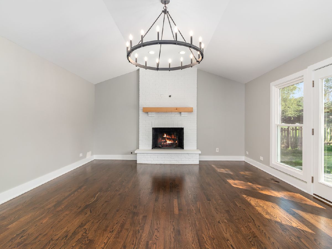
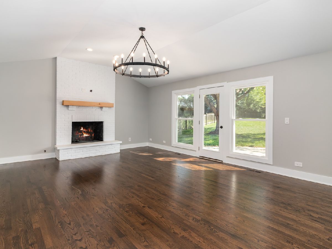
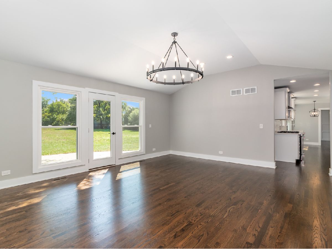
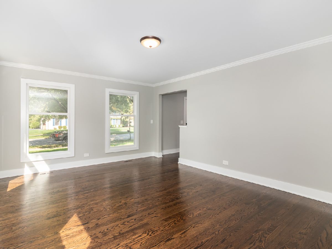
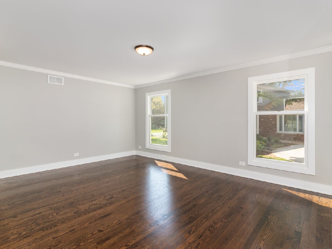
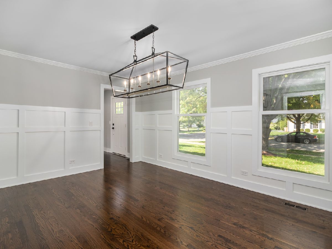
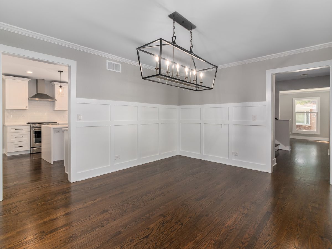
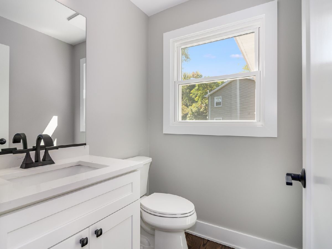
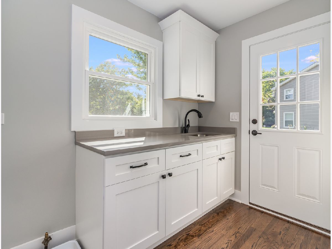
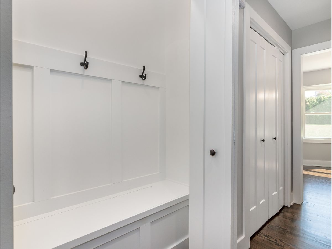
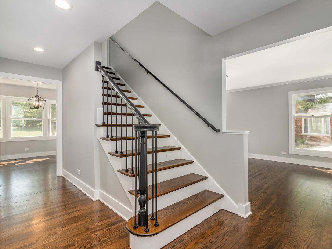
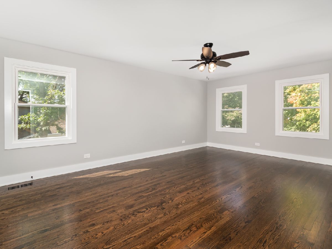
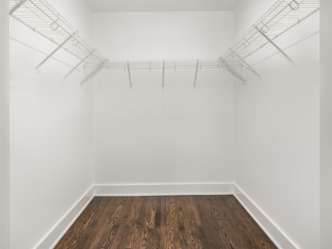
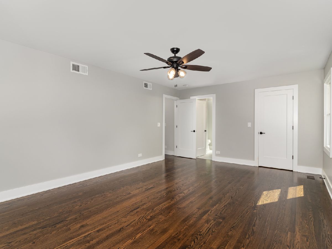
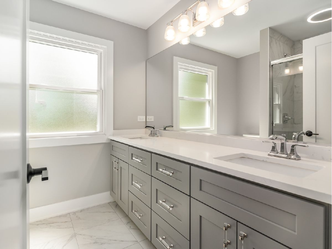
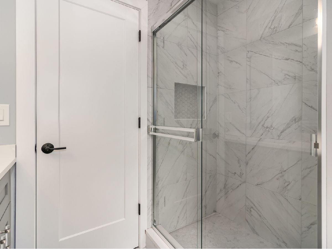
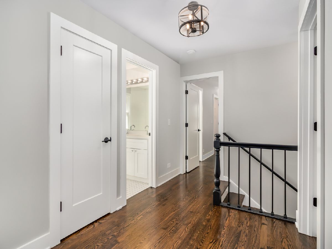
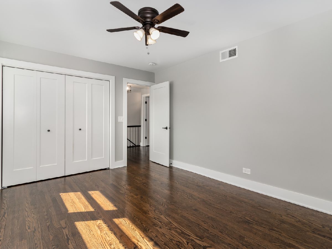
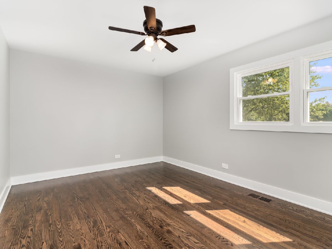
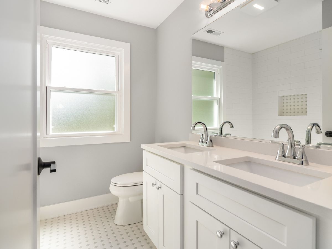
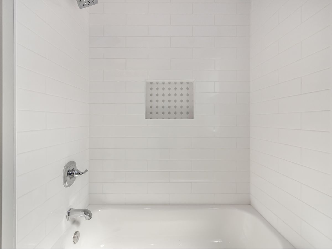
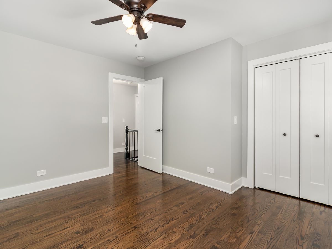
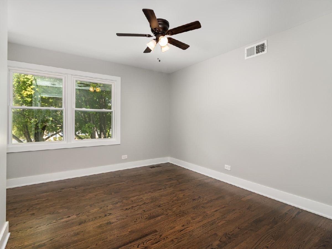
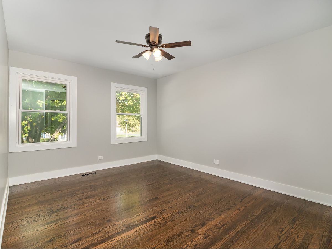
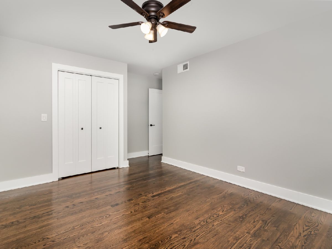
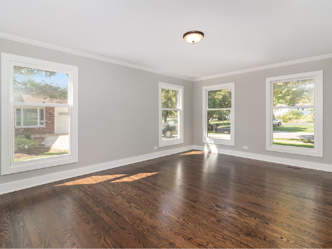
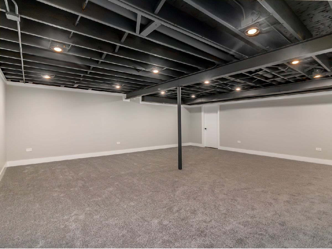
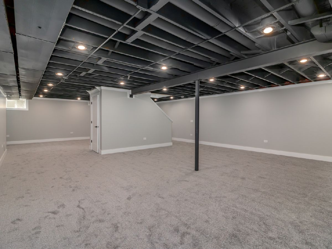
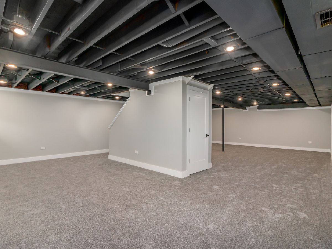
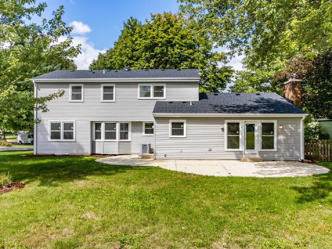
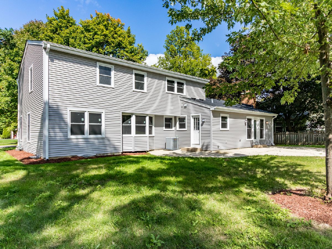
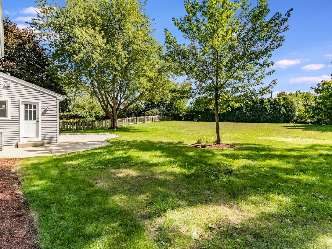
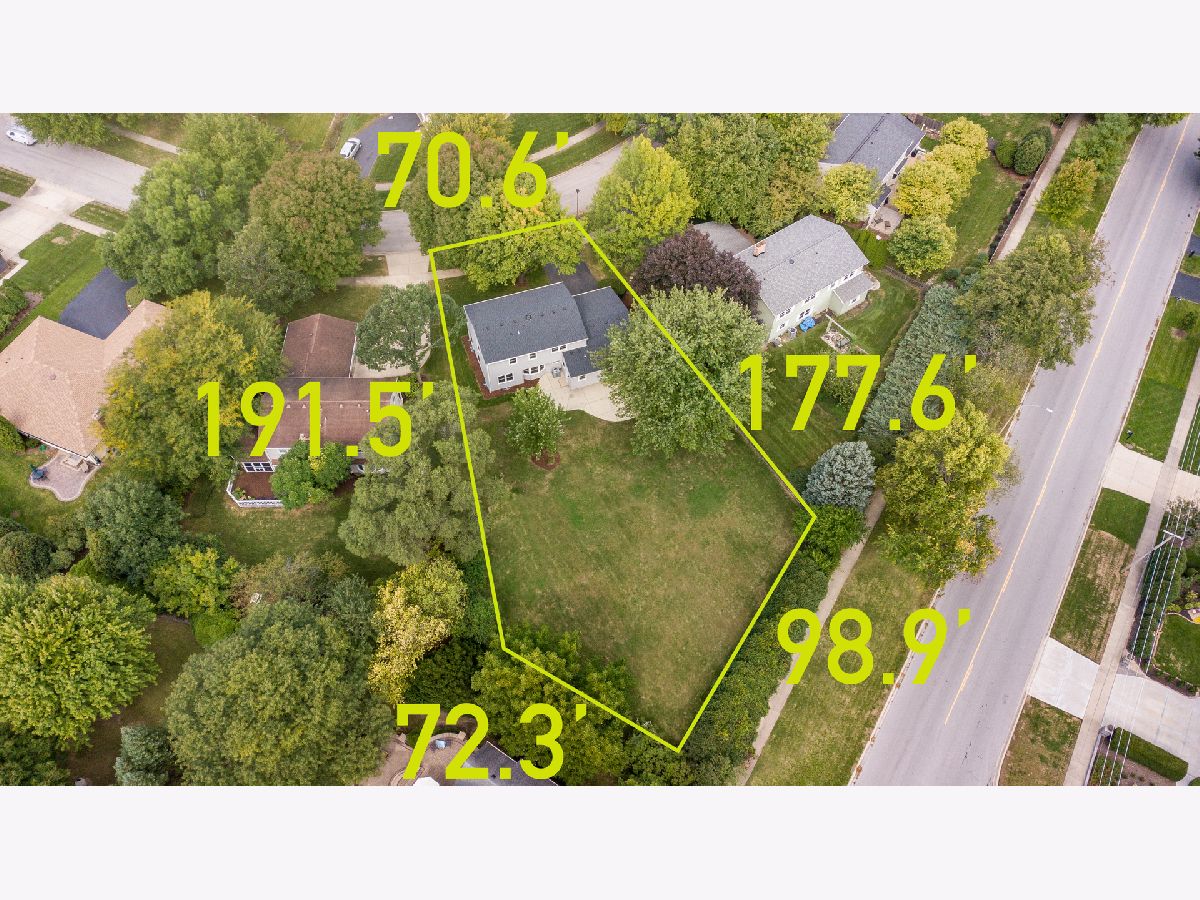
Room Specifics
Total Bedrooms: 4
Bedrooms Above Ground: 4
Bedrooms Below Ground: 0
Dimensions: —
Floor Type: Hardwood
Dimensions: —
Floor Type: Hardwood
Dimensions: —
Floor Type: Hardwood
Full Bathrooms: 3
Bathroom Amenities: —
Bathroom in Basement: 0
Rooms: Eating Area,Office
Basement Description: Finished
Other Specifics
| 2 | |
| Concrete Perimeter | |
| Asphalt | |
| Patio | |
| — | |
| 70 X 178 X 99 X 72 X 192 | |
| Unfinished | |
| Full | |
| Hardwood Floors, First Floor Laundry, Walk-In Closet(s), Open Floorplan, Special Millwork | |
| — | |
| Not in DB | |
| Park, Curbs, Sidewalks, Street Lights, Street Paved | |
| — | |
| — | |
| Gas Starter |
Tax History
| Year | Property Taxes |
|---|---|
| 2020 | $7,952 |
Contact Agent
Nearby Similar Homes
Nearby Sold Comparables
Contact Agent
Listing Provided By
john greene, Realtor






