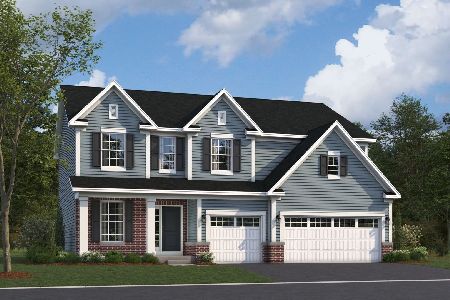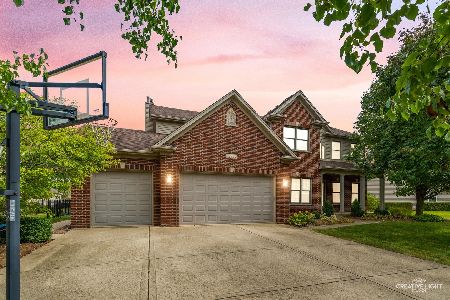12732 Waterford Boulevard, Plainfield, Illinois 60585
$418,000
|
Sold
|
|
| Status: | Closed |
| Sqft: | 3,438 |
| Cost/Sqft: | $122 |
| Beds: | 4 |
| Baths: | 4 |
| Year Built: | 2004 |
| Property Taxes: | $10,282 |
| Days On Market: | 2144 |
| Lot Size: | 0,26 |
Description
Spectacular custom built home in King's Crossing Subdivision in sought after North Plainfield School district has all the bells and whistles your heart desires. This amazing home is in pristine condition and offers 4 levels of living. Main level is an open concept layout w/ 12ft ceiling in the family room w/Fireplace. Luxurious kitchen has lots of cabinet space, large island, wine cooler, granite counters, and heated 3 Season Room where you can relax for the day. The den can be used as 5th bedroom if needed. Large master suite has private sitting area, 2 WIC's, double sinks & separate shower. The 4th level offers private bedroom with sitting area, and all other bedrooms are huge. Fully finished basement with 9 ft. ceiling, full bath, large storage area w/industrial sink. You will love the yard space that is fully fenced with brick paver patio & retaining walls and gas grill. Excellent location near shopping, Edwards Hospital and easy commute to expressways.
Property Specifics
| Single Family | |
| — | |
| — | |
| 2004 | |
| Full | |
| — | |
| No | |
| 0.26 |
| Will | |
| King's Crossing | |
| 430 / Annual | |
| None | |
| Lake Michigan | |
| Public Sewer | |
| 10626932 | |
| 0701322020060000 |
Nearby Schools
| NAME: | DISTRICT: | DISTANCE: | |
|---|---|---|---|
|
Grade School
Eagle Pointe Elementary School |
202 | — | |
|
Middle School
Heritage Grove Middle School |
202 | Not in DB | |
|
High School
Plainfield North High School |
202 | Not in DB | |
Property History
| DATE: | EVENT: | PRICE: | SOURCE: |
|---|---|---|---|
| 24 Apr, 2020 | Sold | $418,000 | MRED MLS |
| 10 Mar, 2020 | Under contract | $419,500 | MRED MLS |
| 5 Mar, 2020 | Listed for sale | $419,500 | MRED MLS |
Room Specifics
Total Bedrooms: 4
Bedrooms Above Ground: 4
Bedrooms Below Ground: 0
Dimensions: —
Floor Type: Carpet
Dimensions: —
Floor Type: Carpet
Dimensions: —
Floor Type: Carpet
Full Bathrooms: 4
Bathroom Amenities: Separate Shower,Double Sink,Soaking Tub
Bathroom in Basement: 1
Rooms: Recreation Room,Storage,Loft,Sitting Room,Office,Sun Room
Basement Description: Finished
Other Specifics
| 3 | |
| — | |
| Concrete | |
| Patio, Porch, Porch Screened, Brick Paver Patio, Storms/Screens, Outdoor Grill | |
| Fenced Yard | |
| 87X139 | |
| Unfinished | |
| Full | |
| Vaulted/Cathedral Ceilings, Bar-Dry, Hardwood Floors, First Floor Laundry, Walk-In Closet(s) | |
| Range, Microwave, Dishwasher, Refrigerator, Washer, Dryer, Disposal, Wine Refrigerator | |
| Not in DB | |
| Park, Lake, Curbs, Sidewalks, Street Lights, Street Paved | |
| — | |
| — | |
| Attached Fireplace Doors/Screen, Gas Log |
Tax History
| Year | Property Taxes |
|---|---|
| 2020 | $10,282 |
Contact Agent
Nearby Similar Homes
Nearby Sold Comparables
Contact Agent
Listing Provided By
Redfin Corporation









