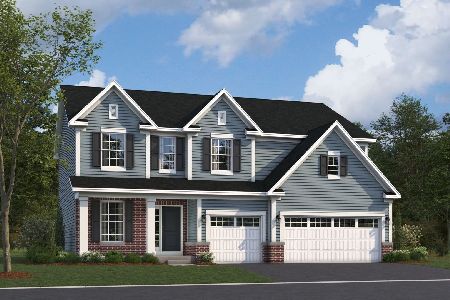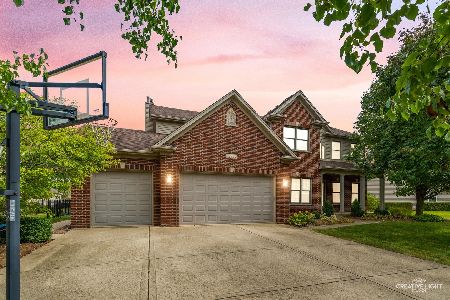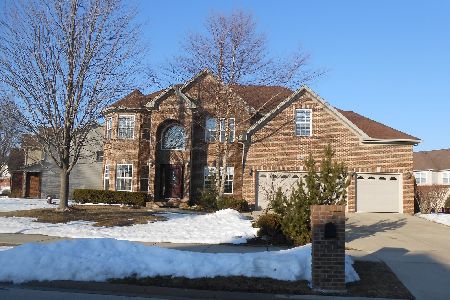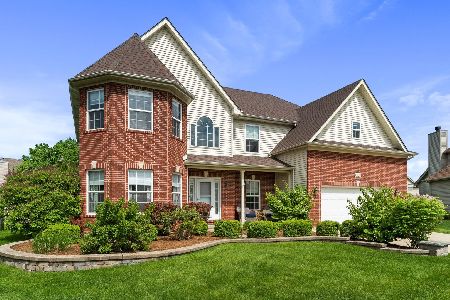12809 Wexford Drive, Plainfield, Illinois 60585
$378,000
|
Sold
|
|
| Status: | Closed |
| Sqft: | 2,867 |
| Cost/Sqft: | $134 |
| Beds: | 4 |
| Baths: | 4 |
| Year Built: | 2005 |
| Property Taxes: | $9,993 |
| Days On Market: | 3369 |
| Lot Size: | 0,27 |
Description
Welcome home to this grand north Plainfield location. You'll be impressed from the moment you drive into the Kings Crossing neighborhood. The homes are situated nicely on large lots with streets with tree lined boulevards down the middle creating a classic touch to this location. This beautiful home has a full fenced yard, deck and paver patio for outdoor entertaining. The rooms are sized perfectly with a great traditional floor plan. Enjoy the office space placed in the entry away from the main living space. The bedrooms are all spaced nicely apart in the hallway. The basement is nicely finished with the 5th bedroom and full bathroom. There is a large rec and bar space and still ample storage space. The 3 car garage actually can fit 3 cars and still have space for storage. You'll be impressed with this well cared for house, in this terrific location and neighborhood. This is the perfect place to make your next home! See virtual tour for additional room details.
Property Specifics
| Single Family | |
| — | |
| — | |
| 2005 | |
| Full | |
| — | |
| No | |
| 0.27 |
| Will | |
| — | |
| 300 / Annual | |
| Other | |
| Public | |
| Public Sewer | |
| 09377274 | |
| 0701322020150000 |
Nearby Schools
| NAME: | DISTRICT: | DISTANCE: | |
|---|---|---|---|
|
Grade School
Eagle Pointe Elementary School |
202 | — | |
|
Middle School
Heritage Grove Middle School |
202 | Not in DB | |
|
High School
Plainfield North High School |
202 | Not in DB | |
Property History
| DATE: | EVENT: | PRICE: | SOURCE: |
|---|---|---|---|
| 23 Dec, 2016 | Sold | $378,000 | MRED MLS |
| 1 Nov, 2016 | Under contract | $385,000 | MRED MLS |
| 27 Oct, 2016 | Listed for sale | $385,000 | MRED MLS |
| 13 Dec, 2024 | Sold | $590,000 | MRED MLS |
| 16 Oct, 2024 | Under contract | $590,000 | MRED MLS |
| 10 Oct, 2024 | Listed for sale | $590,000 | MRED MLS |
Room Specifics
Total Bedrooms: 5
Bedrooms Above Ground: 4
Bedrooms Below Ground: 1
Dimensions: —
Floor Type: Carpet
Dimensions: —
Floor Type: Carpet
Dimensions: —
Floor Type: Carpet
Dimensions: —
Floor Type: —
Full Bathrooms: 4
Bathroom Amenities: Whirlpool
Bathroom in Basement: 1
Rooms: Bedroom 5,Office,Recreation Room,Sitting Room
Basement Description: Finished
Other Specifics
| 3 | |
| Concrete Perimeter | |
| Concrete | |
| Deck, Patio, Brick Paver Patio | |
| — | |
| 88X165X81X140 | |
| — | |
| Full | |
| Vaulted/Cathedral Ceilings | |
| Range, Microwave, Dishwasher, Refrigerator, Washer, Dryer, Disposal, Stainless Steel Appliance(s) | |
| Not in DB | |
| — | |
| — | |
| — | |
| Gas Starter |
Tax History
| Year | Property Taxes |
|---|---|
| 2016 | $9,993 |
| 2024 | $11,814 |
Contact Agent
Nearby Similar Homes
Nearby Sold Comparables
Contact Agent
Listing Provided By
Keller Williams Infinity











