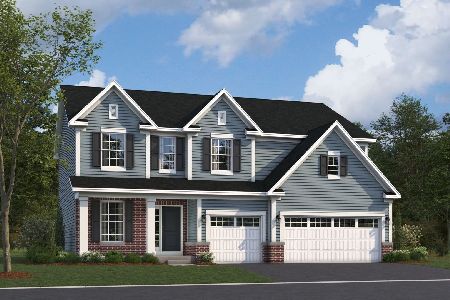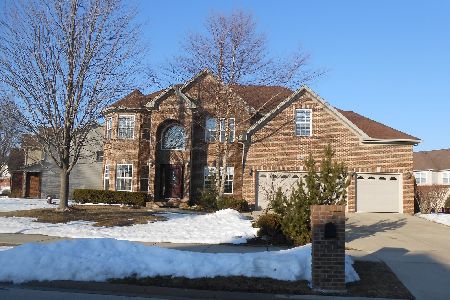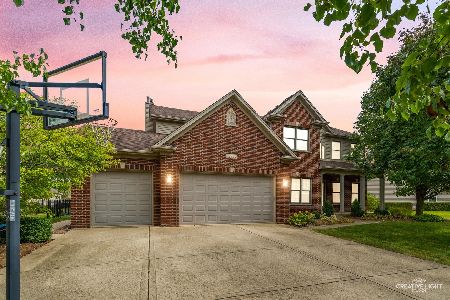12736 Waterford Boulevard, Plainfield, Illinois 60585
$390,000
|
Sold
|
|
| Status: | Closed |
| Sqft: | 3,637 |
| Cost/Sqft: | $110 |
| Beds: | 4 |
| Baths: | 4 |
| Year Built: | 2004 |
| Property Taxes: | $10,740 |
| Days On Market: | 3579 |
| Lot Size: | 0,25 |
Description
**STRIKING, STUNNING & SPECTACULAR DESCRIBES THIS 4 BEDROOM, 3.1 BATH DREAM HOME WITH FULL FINISHED BASEMENT & 4-CAR GARAGE** A Stained Glass front door leads to the Grand 2 Story Foyer. French Doors open into the Den/Office adjacent to the Pocket Doors leading into the Dinning Room both with Hardwood Floors, Chair Rail and Crown Molding. The Gourmet Kitchen w/Stainless Steel Appliances, Stone Backsplash, Pantry, Hardwood Floors & Separate Eating Area will delight. The 2 Story Family Room with Brick Fireplace is Bright and Open. 3 Large Bedrooms (2 with Walk-in Closets) and an Unbelievable Master Suite with HUGE his & her sided Walk In Closet - and all New Carpeting on 2nd Floor. The Finished Recreation & Game Room in the Basement with Bar & Full Bath is Great for Entertaining! Plenty of Storage, Ceiling Fans throughout, 1st Floor Laundry, Fenced Yard with Patio and New Windows - What More Could You Ask For? This Gorgeous Home Will Not Last Long!
Property Specifics
| Single Family | |
| — | |
| Traditional | |
| 2004 | |
| Full | |
| SCARBOUGH | |
| No | |
| 0.25 |
| Will | |
| King's Crossing | |
| 450 / Annual | |
| None | |
| Lake Michigan | |
| Public Sewer | |
| 09182240 | |
| 0701322020070000 |
Nearby Schools
| NAME: | DISTRICT: | DISTANCE: | |
|---|---|---|---|
|
Grade School
Eagle Pointe Elementary School |
202 | — | |
|
Middle School
Heritage Grove Middle School |
202 | Not in DB | |
|
High School
Plainfield North High School |
202 | Not in DB | |
Property History
| DATE: | EVENT: | PRICE: | SOURCE: |
|---|---|---|---|
| 16 May, 2016 | Sold | $390,000 | MRED MLS |
| 6 Apr, 2016 | Under contract | $399,900 | MRED MLS |
| 1 Apr, 2016 | Listed for sale | $399,900 | MRED MLS |
Room Specifics
Total Bedrooms: 4
Bedrooms Above Ground: 4
Bedrooms Below Ground: 0
Dimensions: —
Floor Type: Carpet
Dimensions: —
Floor Type: Carpet
Dimensions: —
Floor Type: Carpet
Full Bathrooms: 4
Bathroom Amenities: Separate Shower,Double Sink,Soaking Tub
Bathroom in Basement: 1
Rooms: Den,Recreation Room,Walk In Closet
Basement Description: Finished
Other Specifics
| 4 | |
| Concrete Perimeter | |
| Concrete | |
| Patio, Storms/Screens | |
| Fenced Yard,Landscaped | |
| 80X138 | |
| — | |
| Full | |
| Vaulted/Cathedral Ceilings, Skylight(s), Bar-Dry, Hardwood Floors, First Floor Laundry | |
| Range, Microwave, Dishwasher, Refrigerator, Bar Fridge, Washer, Dryer, Disposal | |
| Not in DB | |
| Sidewalks, Street Lights, Street Paved | |
| — | |
| — | |
| Attached Fireplace Doors/Screen, Gas Log |
Tax History
| Year | Property Taxes |
|---|---|
| 2016 | $10,740 |
Contact Agent
Nearby Similar Homes
Nearby Sold Comparables
Contact Agent
Listing Provided By
Baird & Warner










