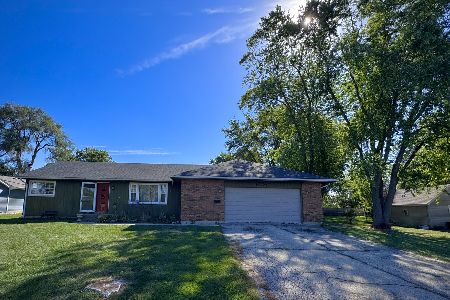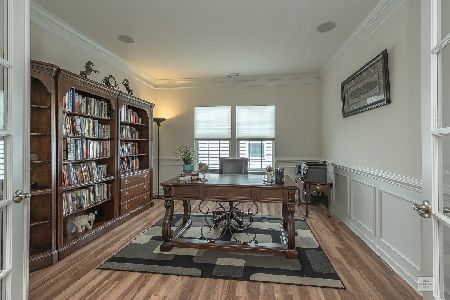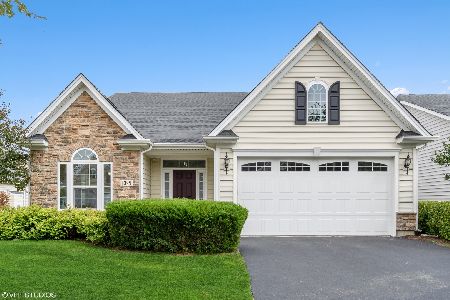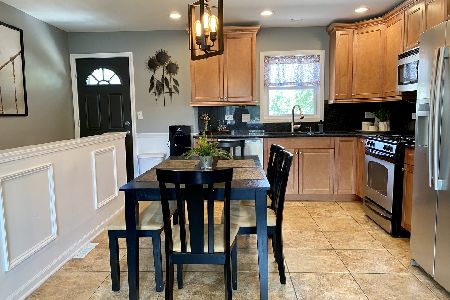1275 Colchester Lane, Aurora, Illinois 60505
$283,000
|
Sold
|
|
| Status: | Closed |
| Sqft: | 1,584 |
| Cost/Sqft: | $183 |
| Beds: | 3 |
| Baths: | 2 |
| Year Built: | 2015 |
| Property Taxes: | $6,826 |
| Days On Market: | 2798 |
| Lot Size: | 0,00 |
Description
Like New Ranch Home in Immaculate Condition! 2-3 bedroom home (one room designed as an office). Features include; Volume Ceilings, Open Floor-Plan, Upgraded Flooring, "Morning Room" w/Additional Windows for Added Natural Light, Ceiling Fans, Granite Countertops, Stone Backsplash, Custom Shades by Hunter Douglas, Epoxy Garage Floor, Heated Garage, Stamped Concrete Patio, New Insulated Garage Door. Master Bedroom Upgraded W/4' Bump-out for Extra Space & Master Bathroom w/Dual Sinks, Walk-in Shower W/Bench. Upgraded Kitchen Cabinets, Porcelain Tile Floor, All Appliances, Breakfast Bar W/Stools & Pantry. Laundry Room includes Washer & Dryer & Utility Sink. Office W/French Doors Can Also Be Used As A Bedroom. Large Linen Closet & Coat Closet For Added Storage. Stonegate West Offers A Convenient Location To The I-88 Corridor Which Includes Premier Shopping & Dining Options. Enjoy "Chore-Free" Living W/Lawn Care & Snow Removal INCLUDED! Also, enjoy the Pool, Clubhouse & Fitness Room
Property Specifics
| Single Family | |
| — | |
| Ranch | |
| 2015 | |
| None | |
| PISA TORRE | |
| No | |
| — |
| Kane | |
| Stonegate West | |
| 185 / Monthly | |
| Parking,Insurance,Clubhouse,Exercise Facilities,Pool,Exterior Maintenance,Lawn Care,Snow Removal | |
| Lake Michigan | |
| Public Sewer | |
| 09928920 | |
| 1513126071 |
Property History
| DATE: | EVENT: | PRICE: | SOURCE: |
|---|---|---|---|
| 29 Oct, 2014 | Sold | $263,874 | MRED MLS |
| 7 Aug, 2014 | Under contract | $254,820 | MRED MLS |
| 28 Apr, 2014 | Listed for sale | $254,820 | MRED MLS |
| 20 Jul, 2018 | Sold | $283,000 | MRED MLS |
| 25 May, 2018 | Under contract | $289,900 | MRED MLS |
| 24 Apr, 2018 | Listed for sale | $289,900 | MRED MLS |
Room Specifics
Total Bedrooms: 3
Bedrooms Above Ground: 3
Bedrooms Below Ground: 0
Dimensions: —
Floor Type: Carpet
Dimensions: —
Floor Type: —
Full Bathrooms: 2
Bathroom Amenities: Separate Shower,Double Sink
Bathroom in Basement: 0
Rooms: No additional rooms
Basement Description: Slab
Other Specifics
| 2 | |
| Concrete Perimeter | |
| Asphalt | |
| Patio | |
| Corner Lot | |
| 68X123 | |
| Unfinished | |
| Full | |
| Vaulted/Cathedral Ceilings, Hardwood Floors, First Floor Bedroom, First Floor Laundry, First Floor Full Bath | |
| Range, Microwave, Dishwasher, Refrigerator, Washer, Dryer, Disposal | |
| Not in DB | |
| Clubhouse, Pool, Sidewalks, Street Lights, Street Paved | |
| — | |
| — | |
| — |
Tax History
| Year | Property Taxes |
|---|---|
| 2018 | $6,826 |
Contact Agent
Nearby Similar Homes
Nearby Sold Comparables
Contact Agent
Listing Provided By
Great Western Properties









