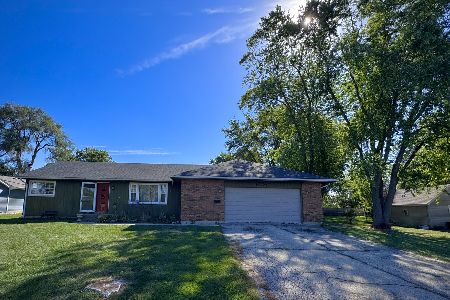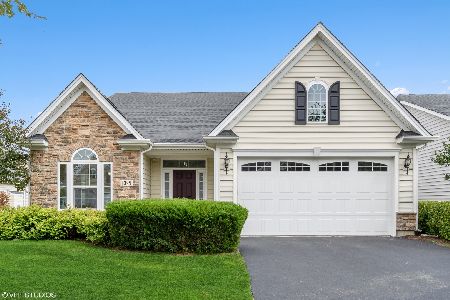1395 Colchester Lane, Aurora, Illinois 60505
$419,900
|
Sold
|
|
| Status: | Closed |
| Sqft: | 2,539 |
| Cost/Sqft: | $161 |
| Beds: | 4 |
| Baths: | 3 |
| Year Built: | 2014 |
| Property Taxes: | $9,372 |
| Days On Market: | 1672 |
| Lot Size: | 0,13 |
Description
STONEGATE WEST BEAUTY With Water Views!!! Open Concept Floor Plan with Expanded First Floor Master Bedroom Suite. Four Bedrooms with Three Full Bathrooms. Gourmet Kitchen with 42" Cabinets, Granite Countertops, Custom Tile Backsplash, Island with Seating, Eating Area, All Stainless Steel Appliances, Pantry Closet and Recessed Lighting. Family Room with Vaulted Ceilings, Stone Fireplace with Gas Starter and Logs, Overlooking the Pond. Flex Room: There is a separate Dining Room that is currently used as an Office with French Doors, Crown Molding and Waincotting. There is an Additional Bedroom on the First Floor. Two Additional Bedrooms on the Second Floor. The Master Bedroom Suite with Coffered Ceiling is expanded to include a Seating Area with Water Views of the Pond. The Master Bathroom has Granite Countertops, Double Sinks, Jacuzzi Tub, Separate Shower with Ceramic Tile, Separate Water Closet, and Large Walk-In Closet. All Bathrooms have Granite Countertops and Ceramic Tile Showers. The Foyer has Crown Molding, Coffered Ceiling and Chair Rail. This home has been wired with speakers throughout the house. Separate Laundry Room includes Washer/Dryer. Sprinker System. Enjoy the Start and End of each day from the Enclosed Porch!!! Age Targeted, Not Restricted & Amenity Filled Social Community with Clubhouse, Walking Paths, Park, Pook & Exercise Room. Assessments also include lawn and shrub maintenance plus snow removal. Minutes to Metra Train Station, RT 59, I-88 & Both Naperville and Aurora Downtown Area for Shopping and Dining.
Property Specifics
| Single Family | |
| — | |
| Traditional | |
| 2014 | |
| None | |
| — | |
| Yes | |
| 0.13 |
| Kane | |
| Stonegate West | |
| 185 / Monthly | |
| Clubhouse,Exercise Facilities,Pool,Lawn Care,Snow Removal | |
| Public | |
| Public Sewer | |
| 11098124 | |
| 1513126070 |
Nearby Schools
| NAME: | DISTRICT: | DISTANCE: | |
|---|---|---|---|
|
Grade School
Mabel Odonnell Elementary School |
131 | — | |
|
Middle School
C F Simmons Middle School |
131 | Not in DB | |
|
High School
East High School |
131 | Not in DB | |
Property History
| DATE: | EVENT: | PRICE: | SOURCE: |
|---|---|---|---|
| 8 Jul, 2021 | Sold | $419,900 | MRED MLS |
| 29 May, 2021 | Under contract | $409,900 | MRED MLS |
| 24 May, 2021 | Listed for sale | $409,900 | MRED MLS |
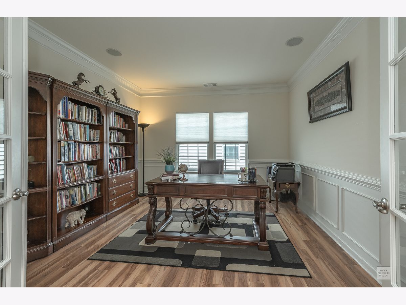
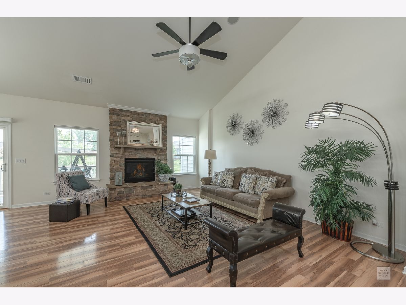
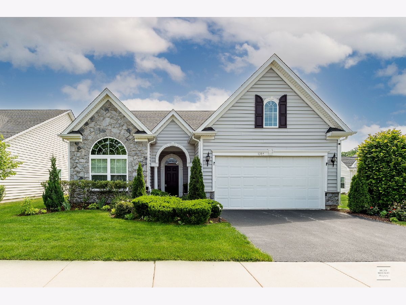
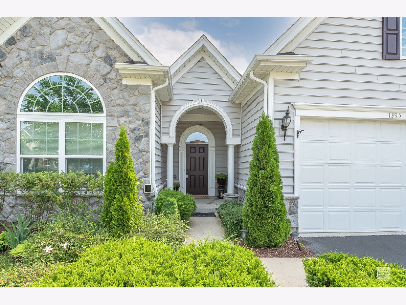
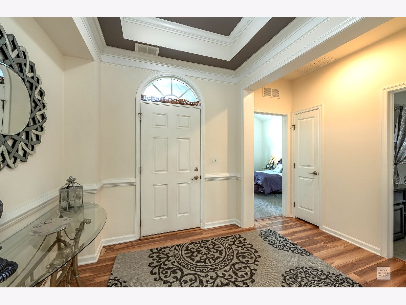
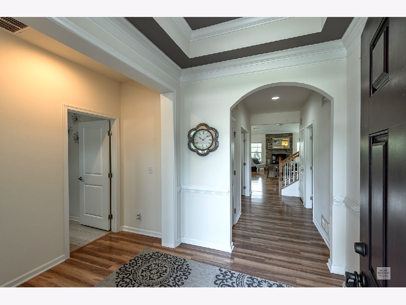
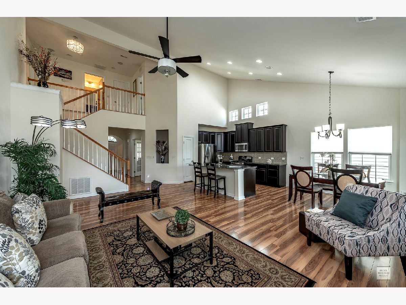
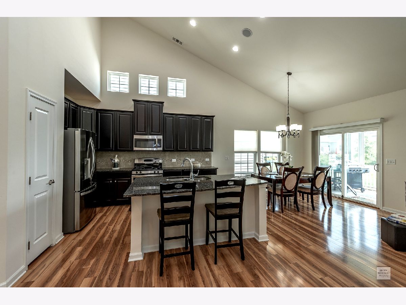
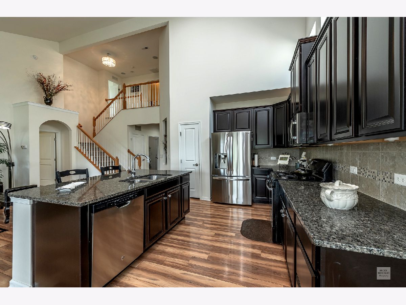
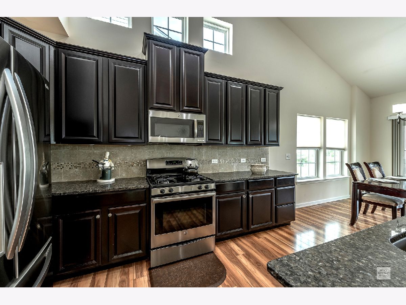
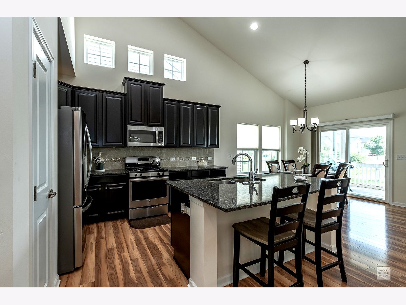
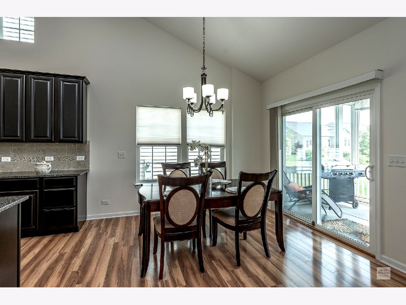
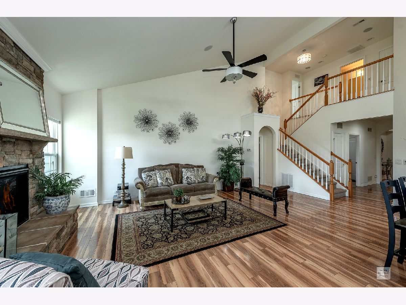
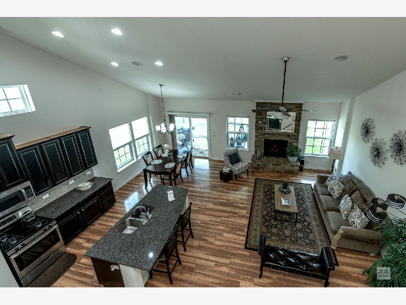
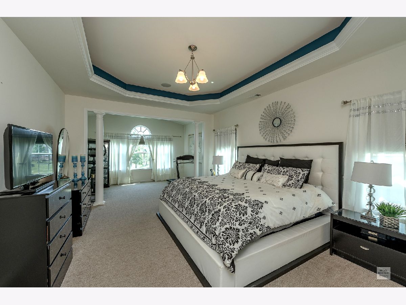
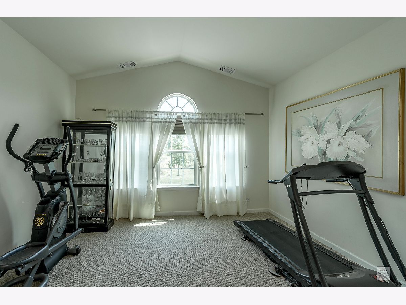
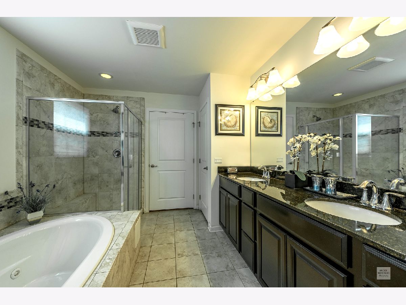
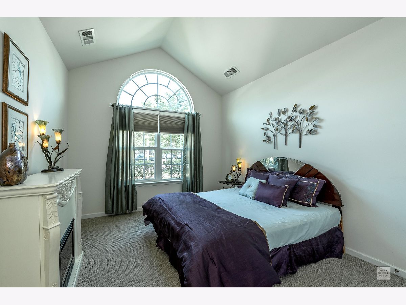
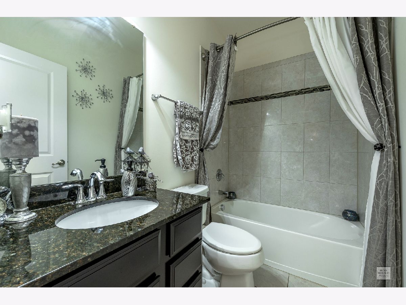
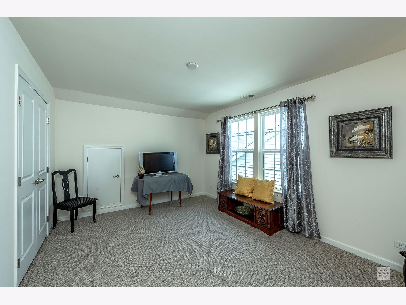
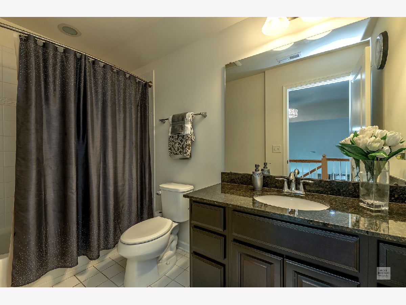
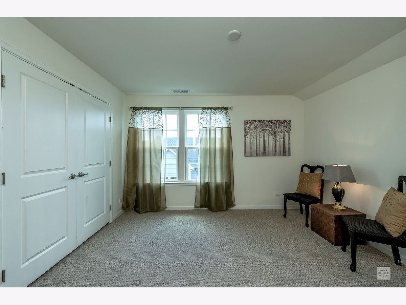
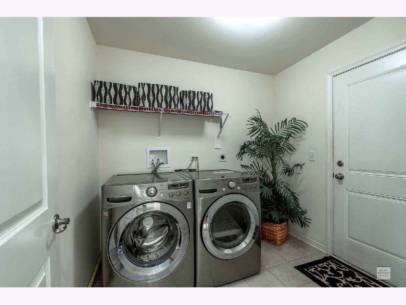
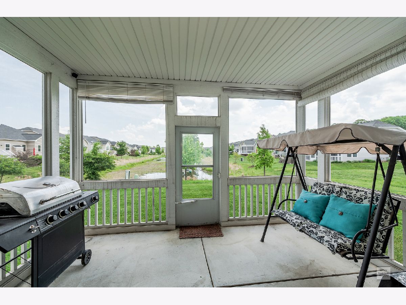
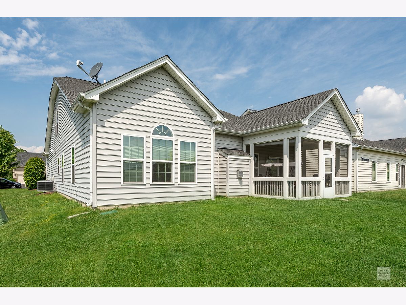
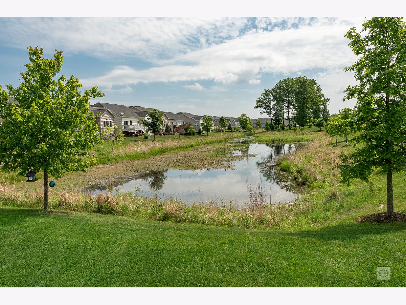
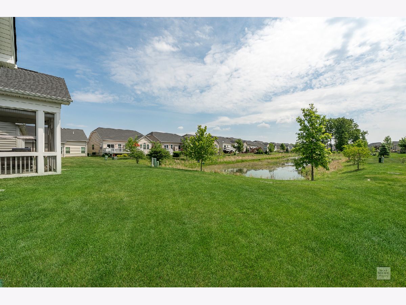
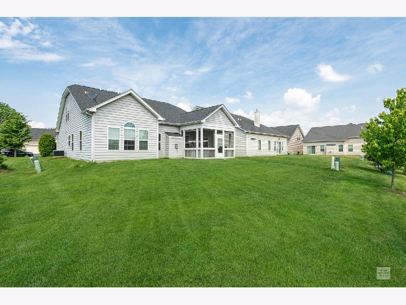
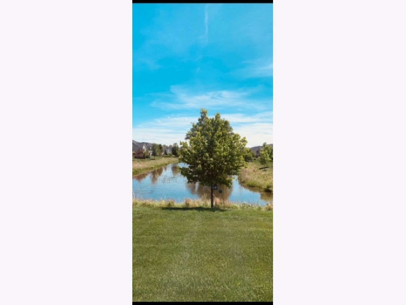
Room Specifics
Total Bedrooms: 4
Bedrooms Above Ground: 4
Bedrooms Below Ground: 0
Dimensions: —
Floor Type: Carpet
Dimensions: —
Floor Type: Carpet
Dimensions: —
Floor Type: Carpet
Full Bathrooms: 3
Bathroom Amenities: Whirlpool,Separate Shower,Double Sink
Bathroom in Basement: 0
Rooms: Eating Area,Enclosed Porch
Basement Description: Slab
Other Specifics
| 2 | |
| Concrete Perimeter | |
| Asphalt | |
| Porch Screened | |
| Pond(s),Water View | |
| 5845 | |
| — | |
| Full | |
| Vaulted/Cathedral Ceilings, First Floor Bedroom, First Floor Laundry, First Floor Full Bath, Walk-In Closet(s), Coffered Ceiling(s), Granite Counters | |
| Range, Microwave, Dishwasher, High End Refrigerator, Washer, Dryer, Disposal, Stainless Steel Appliance(s) | |
| Not in DB | |
| Clubhouse, Park, Pool, Lake, Curbs, Sidewalks, Street Lights, Street Paved | |
| — | |
| — | |
| Gas Log, Gas Starter |
Tax History
| Year | Property Taxes |
|---|---|
| 2021 | $9,372 |
Contact Agent
Nearby Similar Homes
Nearby Sold Comparables
Contact Agent
Listing Provided By
RE/MAX Professionals Select

