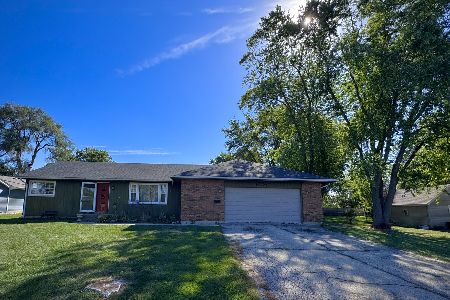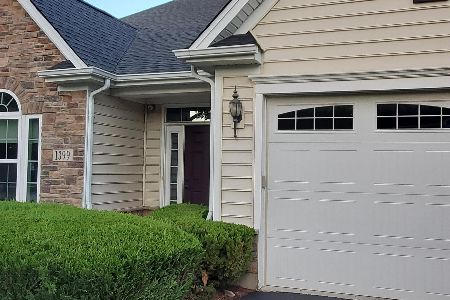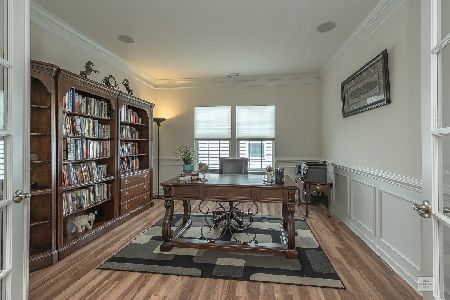1399 Colchester Lane, Aurora, Illinois 60505
$389,000
|
Sold
|
|
| Status: | Closed |
| Sqft: | 2,096 |
| Cost/Sqft: | $186 |
| Beds: | 3 |
| Baths: | 2 |
| Year Built: | 2014 |
| Property Taxes: | $9,807 |
| Days On Market: | 1586 |
| Lot Size: | 0,16 |
Description
WELCOME HOME to your beautiful new home with everything UPDATED and UPGRADED. This maintenance free ranch home welcomes you with 9' ceilings throughout, and wood laminate flooring throughout ENTIRE home. Enjoy cooking in your huge eat-in kitchen, with Timberlake 42" cabinets and under cabinet lighting, with custom tile backsplash. Granite countertops, and high end stainless steel appliances. LG French 4 door refrigerator with door-in-door Cold Saver, GE Profile Double oven range with black ceramic glass cooktop, GE Profile ALL stainless steel microwave with outdoor ventilation, Miele Lumen series Dishwasher, and large kitchen pantry closet. Enjoy a cozy evening around your Energy efficient stone surround fireplace with switch start and remote control. Beautiful built-in alcove cabinets with pull-out drawers and granite counter tops. Huge Primary suite with tray ceiling and 2 LARGE walk in closets. Beautiful Marvin casement windows with retractable screens, and low E noise reducing glass panes. Double shower head shower with seating, and dual granite top vanity. If all of these amazing indoor upgrades don't excite you enough, step out to your LiftMaster automatic close garage door opener with Wi-Fi, and Rachio automatic Wi-Fi sprinkler system. This meticulous home shows pride of ownership, and leaves no stone unturned. Age Targeted, Not Restricted & Amenity Filled Social Community with Clubhouse, Walking Paths, Park, Pool & Exercise Room. Assessments also include lawn and shrub maintenance plus snow removal. Minutes to Metra Train Station, RT 59, I-88 & Both Naperville and Aurora Downtown Area for Shopping and Dining.
Property Specifics
| Single Family | |
| — | |
| Ranch | |
| 2014 | |
| None | |
| — | |
| Yes | |
| 0.16 |
| Kane | |
| Stonegate West | |
| 185 / Monthly | |
| Clubhouse,Exercise Facilities,Pool,Lawn Care,Snow Removal | |
| Lake Michigan | |
| Public Sewer | |
| 11193828 | |
| 1513126069 |
Property History
| DATE: | EVENT: | PRICE: | SOURCE: |
|---|---|---|---|
| 5 Nov, 2021 | Sold | $389,000 | MRED MLS |
| 4 Oct, 2021 | Under contract | $389,000 | MRED MLS |
| — | Last price change | $399,000 | MRED MLS |
| 18 Aug, 2021 | Listed for sale | $399,000 | MRED MLS |
| 14 Oct, 2022 | Sold | $425,000 | MRED MLS |
| 25 Sep, 2022 | Under contract | $420,000 | MRED MLS |
| 25 Sep, 2022 | Listed for sale | $420,000 | MRED MLS |
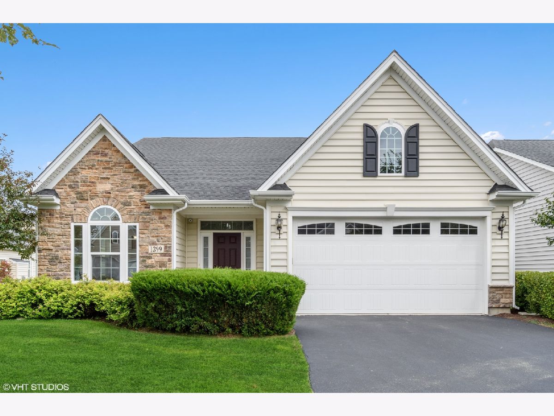
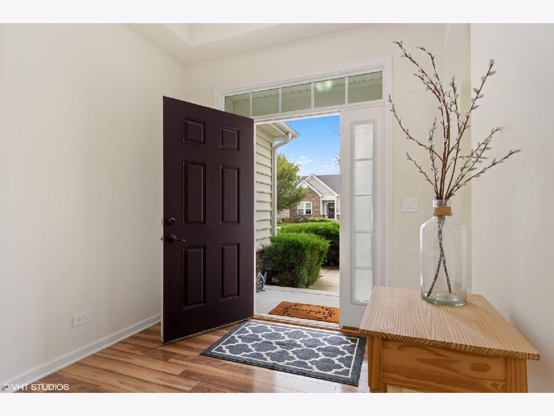
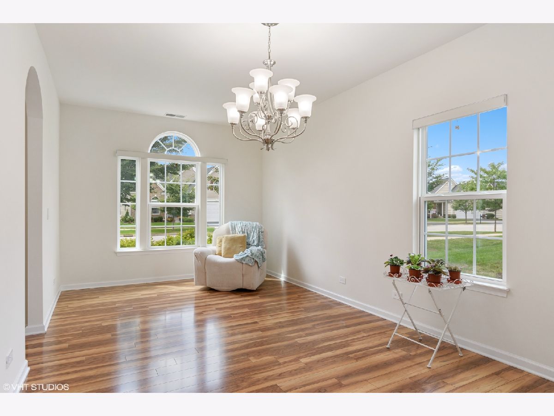
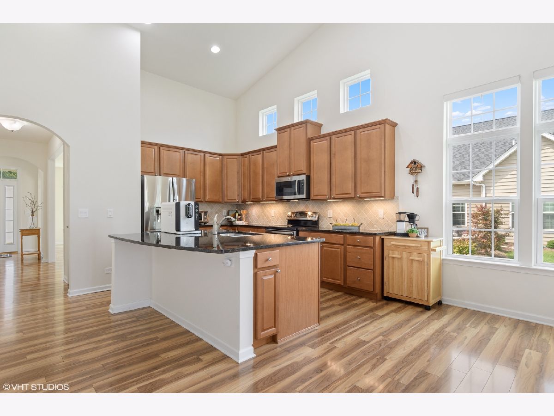
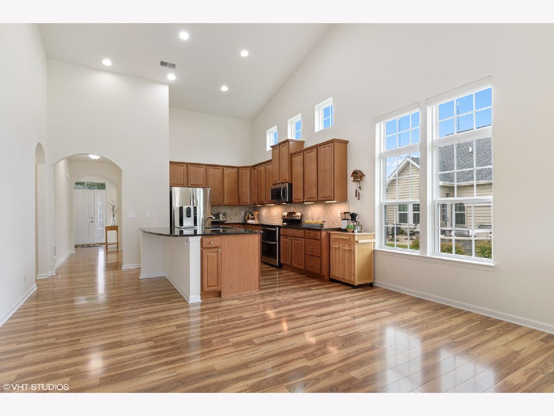
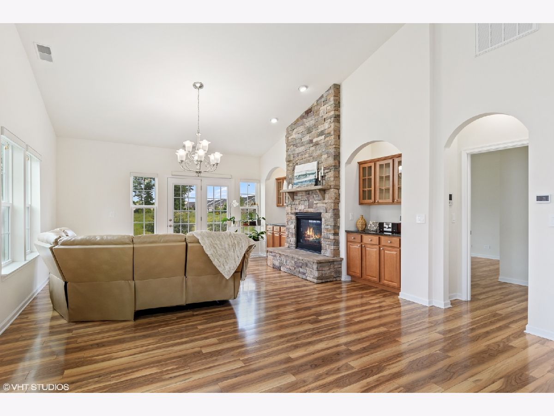
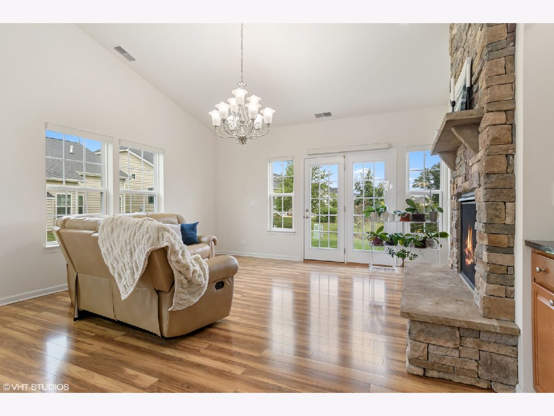
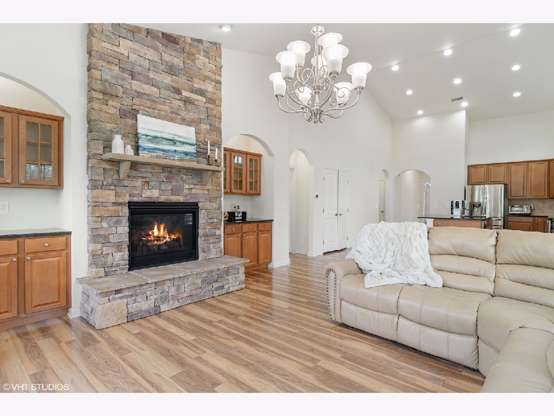
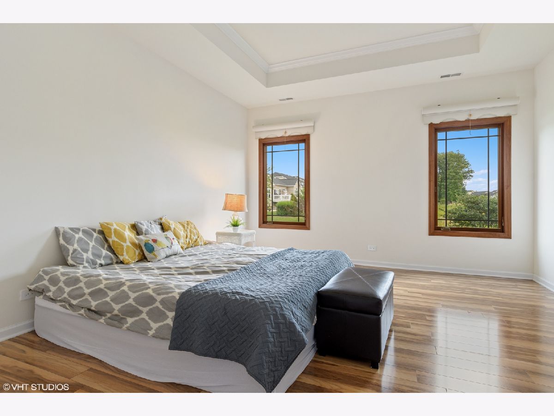
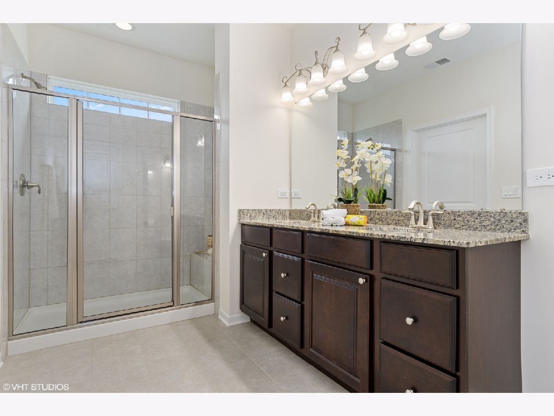
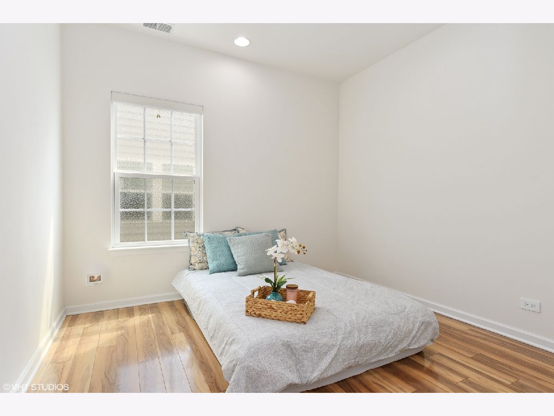
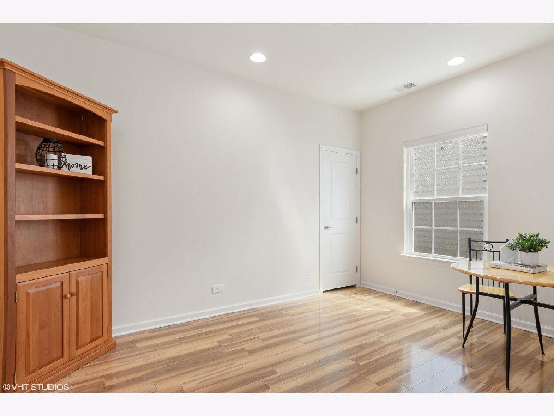
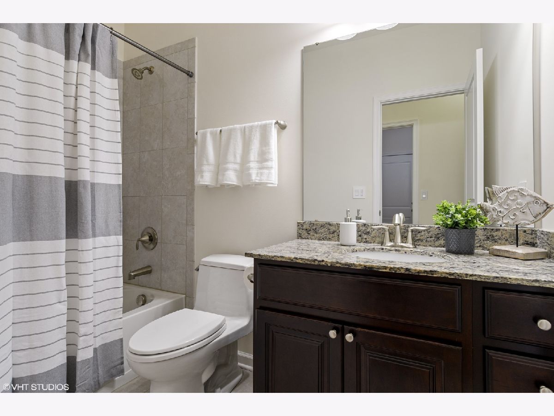
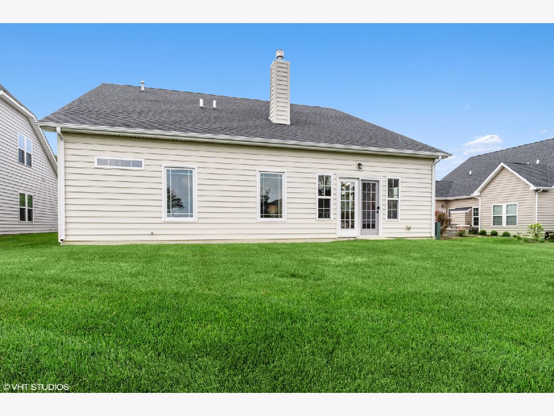
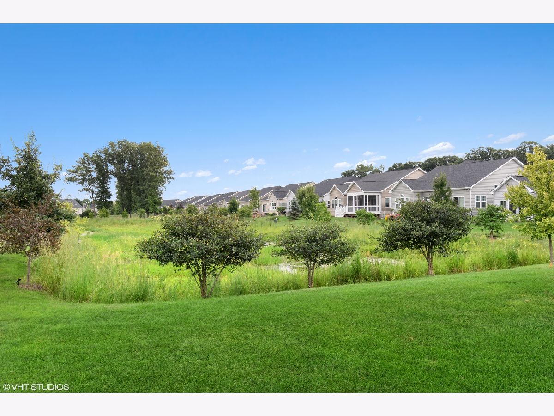
Room Specifics
Total Bedrooms: 3
Bedrooms Above Ground: 3
Bedrooms Below Ground: 0
Dimensions: —
Floor Type: Wood Laminate
Dimensions: —
Floor Type: Wood Laminate
Full Bathrooms: 2
Bathroom Amenities: Separate Shower,Double Sink,Double Shower
Bathroom in Basement: 0
Rooms: Eating Area
Basement Description: None
Other Specifics
| 2 | |
| Concrete Perimeter | |
| — | |
| Storms/Screens | |
| Wetlands adjacent | |
| 7080 | |
| — | |
| Full | |
| Wood Laminate Floors, Built-in Features, Walk-In Closet(s), Ceiling - 9 Foot, Ceilings - 9 Foot, Open Floorplan, Drapes/Blinds, Granite Counters | |
| Range, Microwave, Dishwasher, High End Refrigerator, Washer, Dryer, Disposal, Stainless Steel Appliance(s), Range Hood | |
| Not in DB | |
| Clubhouse, Park, Pool, Lake, Curbs, Sidewalks, Street Lights | |
| — | |
| — | |
| Wood Burning |
Tax History
| Year | Property Taxes |
|---|---|
| 2021 | $9,807 |
| 2022 | $9,488 |
Contact Agent
Nearby Similar Homes
Nearby Sold Comparables
Contact Agent
Listing Provided By
@properties

