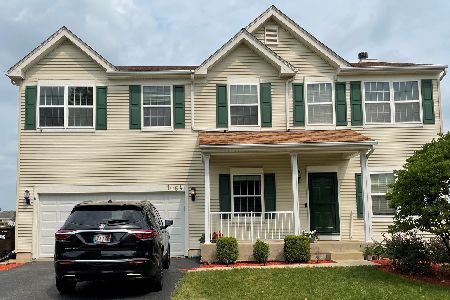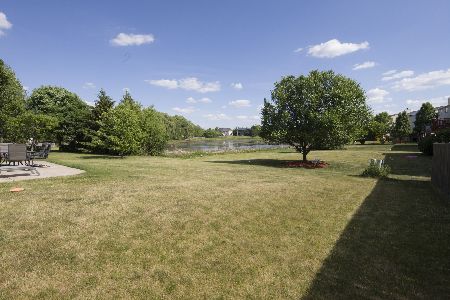1064 Autumn Drive, Crystal Lake, Illinois 60014
$450,000
|
Sold
|
|
| Status: | Closed |
| Sqft: | 2,544 |
| Cost/Sqft: | $177 |
| Beds: | 5 |
| Baths: | 4 |
| Year Built: | 2002 |
| Property Taxes: | $10,880 |
| Days On Market: | 546 |
| Lot Size: | 0,24 |
Description
This exceptional five-bedroom home has an open-airy feel with plenty of room for you to spread out. It backs to the pond/conservation area giving you a picturesque water view. Walking into the home, on either side of the foyer you have the living room, which could be an office, and across from it is the good-sized dining room. Further in you enter the sunny family room which includes a gas fireplace and ceiling fan. The kitchen includes stainless steel appliances, granite counters, plenty of cabinets, a place for a small table or island, and sliders leading to the spacious deck with that fantastic backyard view. The mudroom off the end of the kitchen has plenty of cubbies and room for coats, shoes, etc. The stairway leads up to the open loft area which is currently being used as an office but could be anything you want with all that extra space. The generous primary bedroom has vaulted ceilings, a walk-in closet, and a primary bath with dual sinks and a separate shower and tub. The other three bedrooms are also good sized with overhead fans and walk-in closets The finished walkout lower level has the 5th bedroom or use it as a media room. The immense recreation room has an electric fireplace, another full bath with a jet tub, laundry space, a wet bar area, and french doors leading to the paver brick patio. The phenomenal backyard has been beautifully landscaped and fenced in. Relax on your deck or the patio to enjoy all the nature around you. Not far away is the Crystal Lake beach, and all the restaurants, shopping, etc. Solar panels 2022, Carpet 2022, Dishwasher 2023, Fence 2022, Window screens 2023, reverse osmosis system 2022, Roof 2014, EV station
Property Specifics
| Single Family | |
| — | |
| — | |
| 2002 | |
| — | |
| WHEATON | |
| Yes | |
| 0.24 |
| — | |
| Harvest Run | |
| 190 / Quarterly | |
| — | |
| — | |
| — | |
| 12134042 | |
| 1812327026 |
Nearby Schools
| NAME: | DISTRICT: | DISTANCE: | |
|---|---|---|---|
|
Grade School
West Elementary School |
47 | — | |
|
Middle School
Richard F Bernotas Middle School |
47 | Not in DB | |
|
High School
Crystal Lake Central High School |
155 | Not in DB | |
Property History
| DATE: | EVENT: | PRICE: | SOURCE: |
|---|---|---|---|
| 30 Sep, 2015 | Sold | $270,000 | MRED MLS |
| 16 Aug, 2015 | Under contract | $275,000 | MRED MLS |
| 10 Aug, 2015 | Listed for sale | $275,000 | MRED MLS |
| 16 Sep, 2021 | Sold | $359,900 | MRED MLS |
| 12 Aug, 2021 | Under contract | $359,900 | MRED MLS |
| 26 Jul, 2021 | Listed for sale | $359,900 | MRED MLS |
| 1 Oct, 2024 | Sold | $450,000 | MRED MLS |
| 8 Sep, 2024 | Under contract | $450,000 | MRED MLS |
| — | Last price change | $460,000 | MRED MLS |
| 19 Aug, 2024 | Listed for sale | $460,000 | MRED MLS |

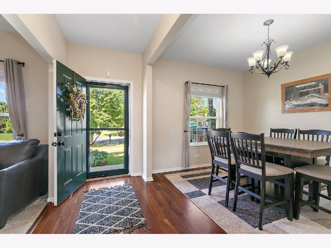
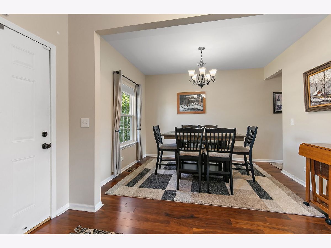
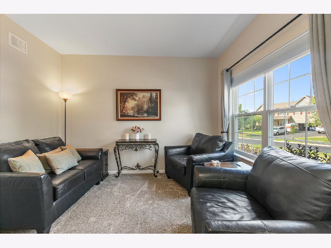
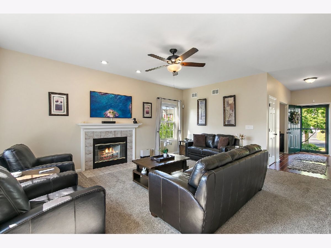
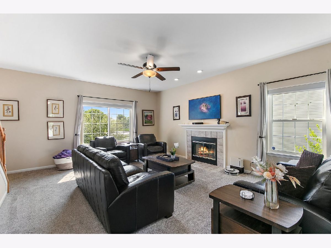
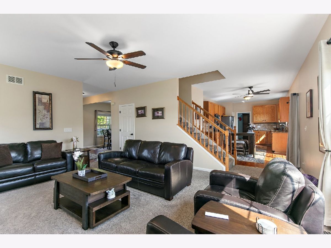
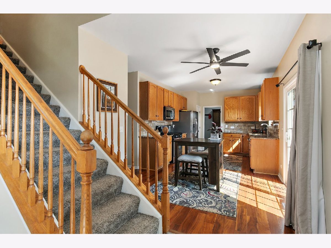
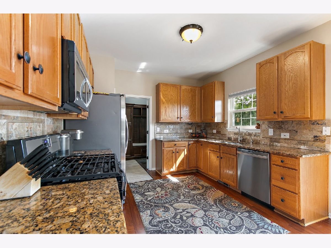
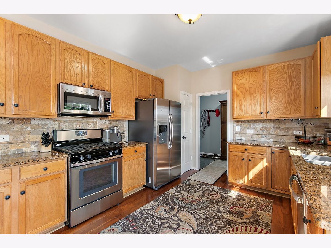
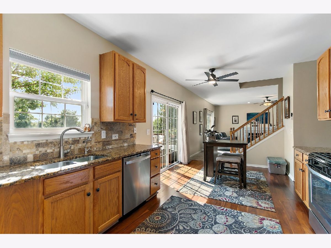
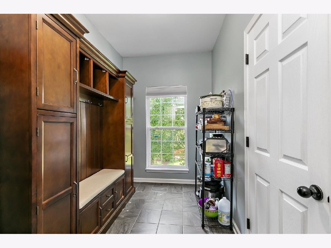
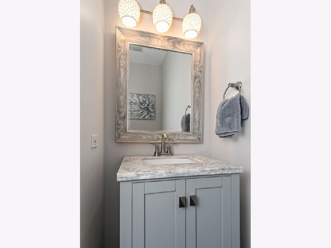
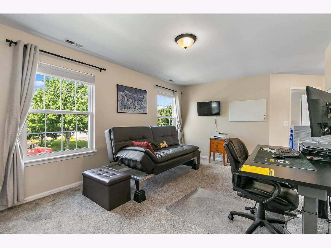
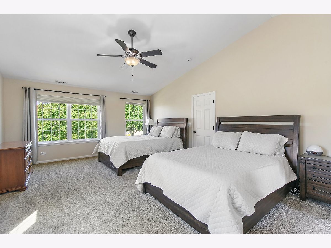
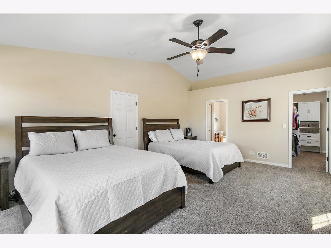
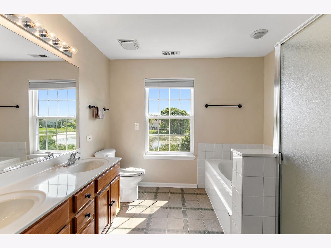
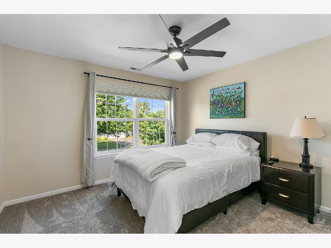
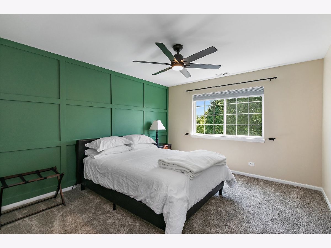
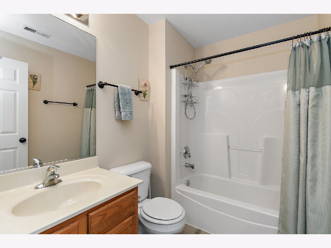
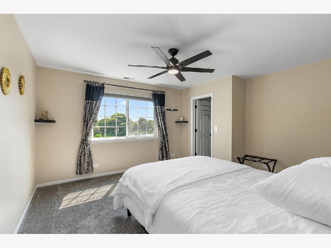
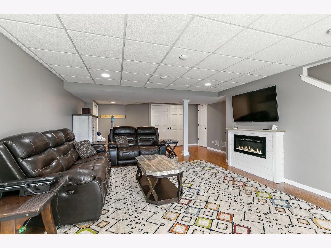
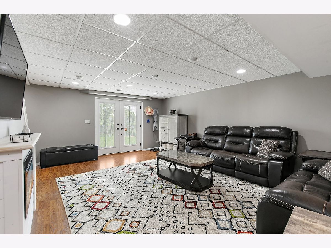
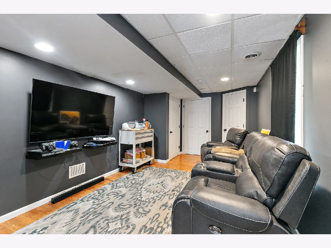
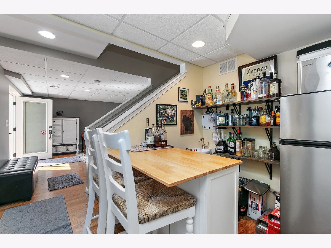
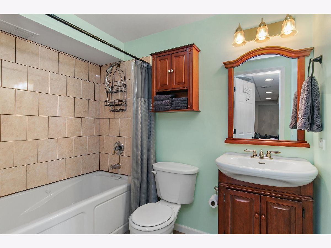
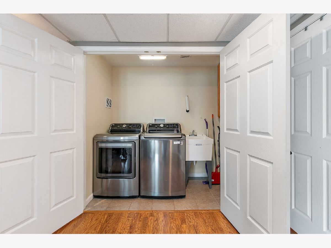
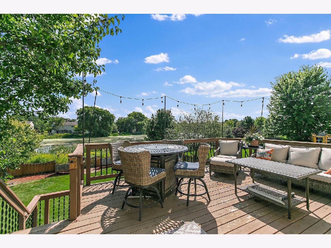
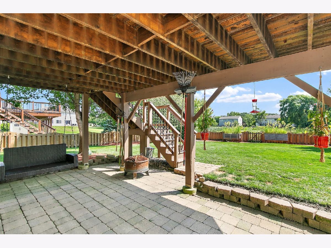
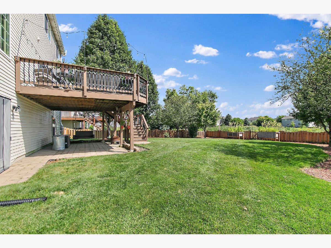
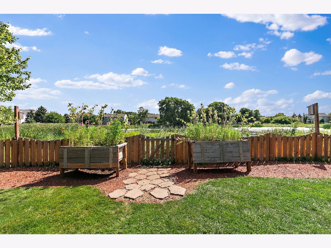
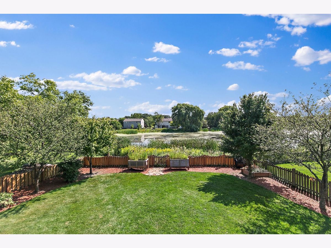
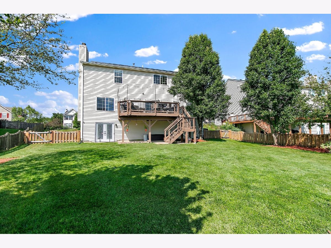
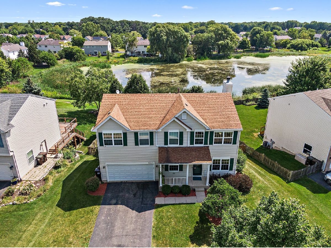
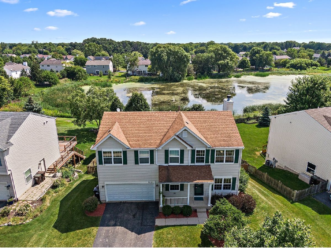
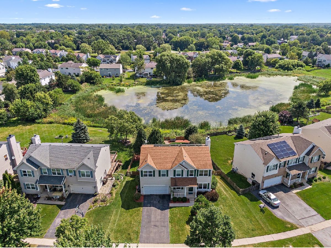
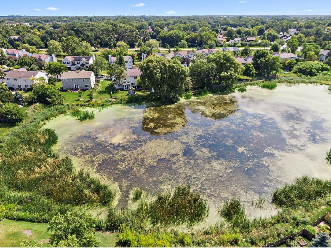
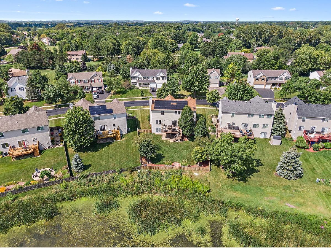
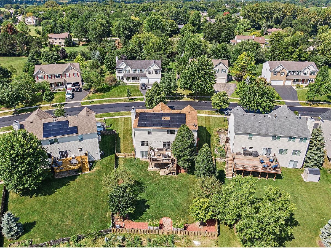
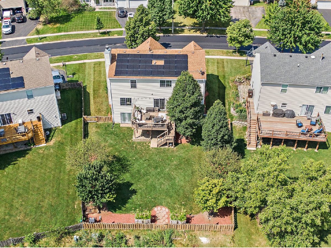
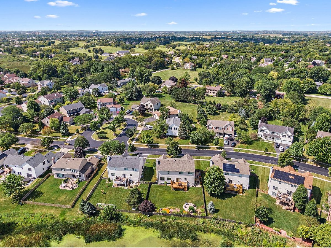
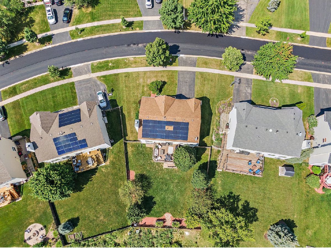
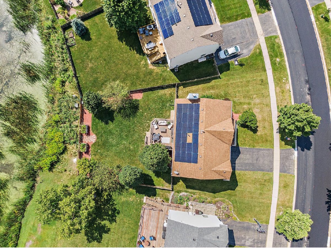
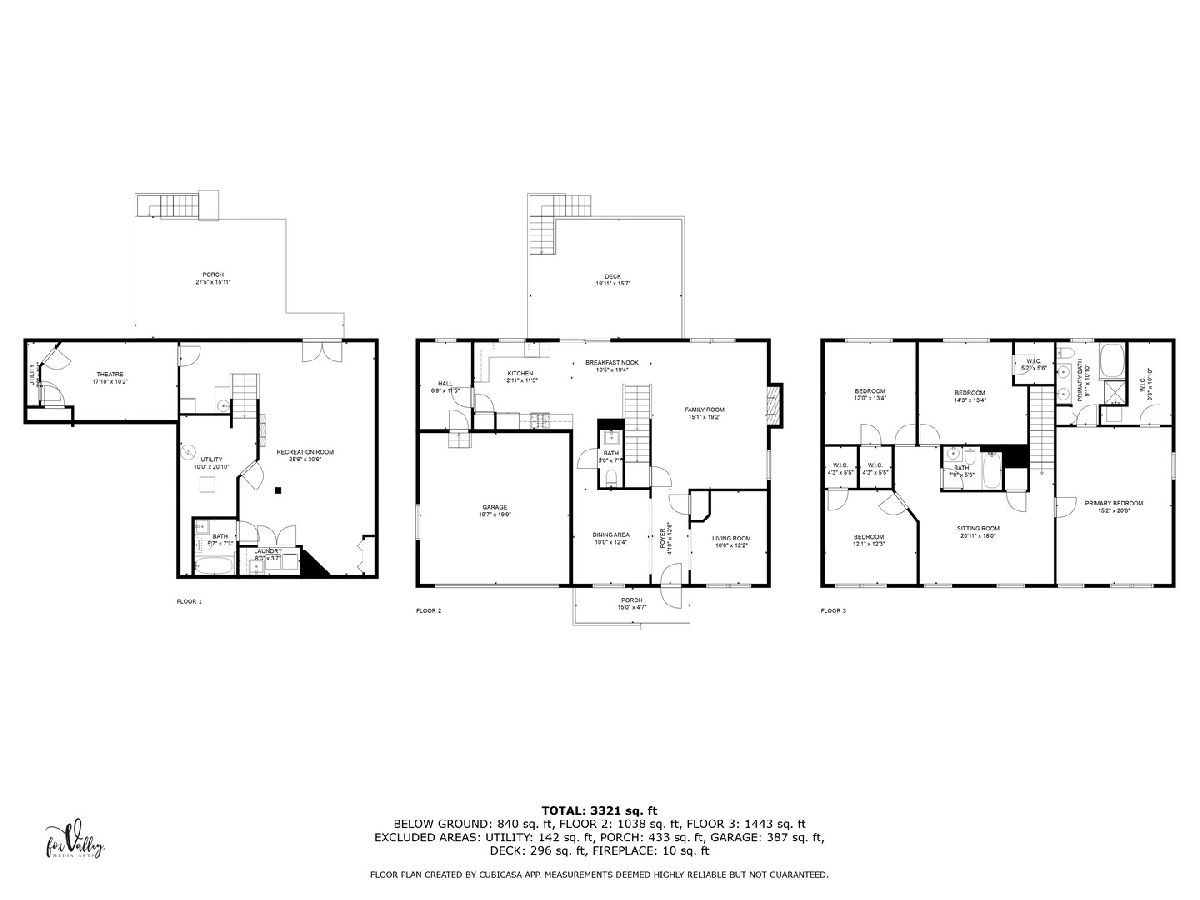
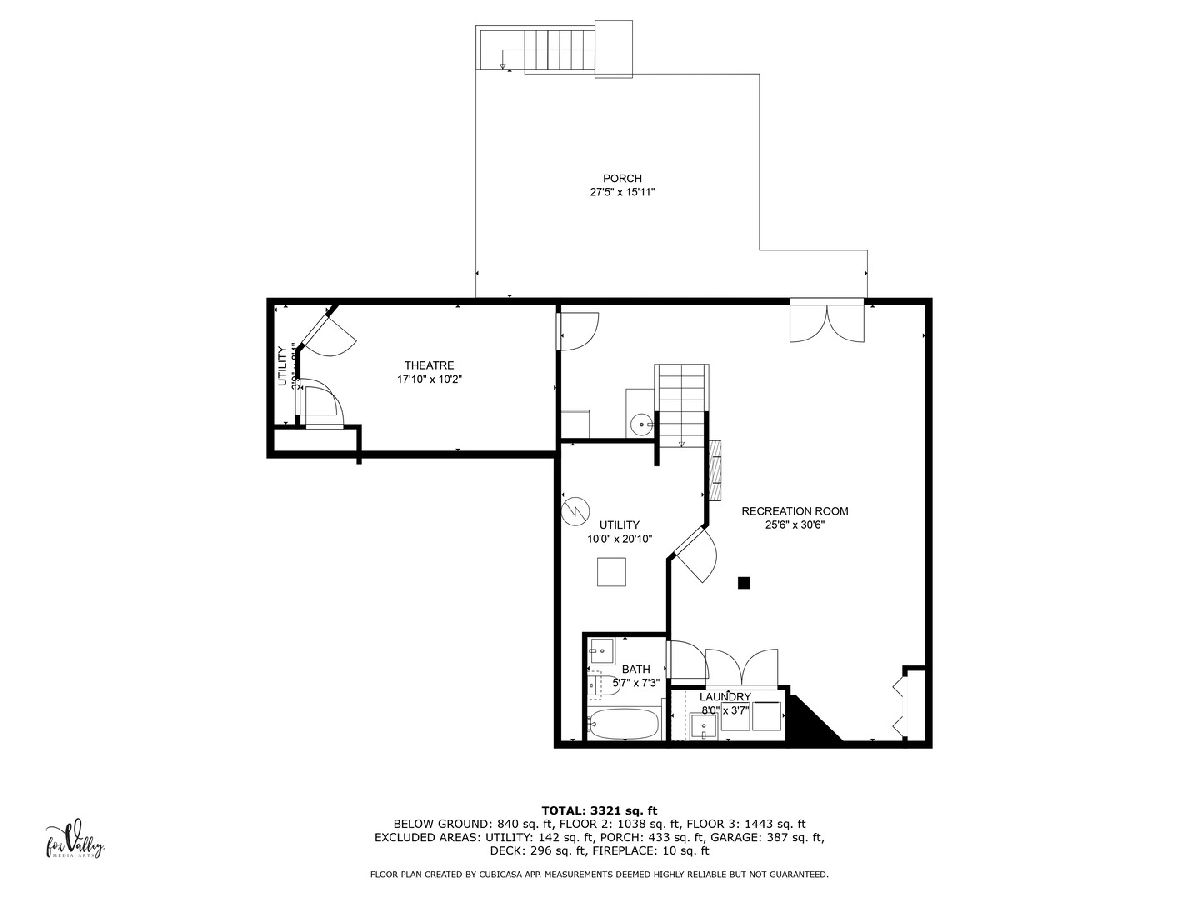
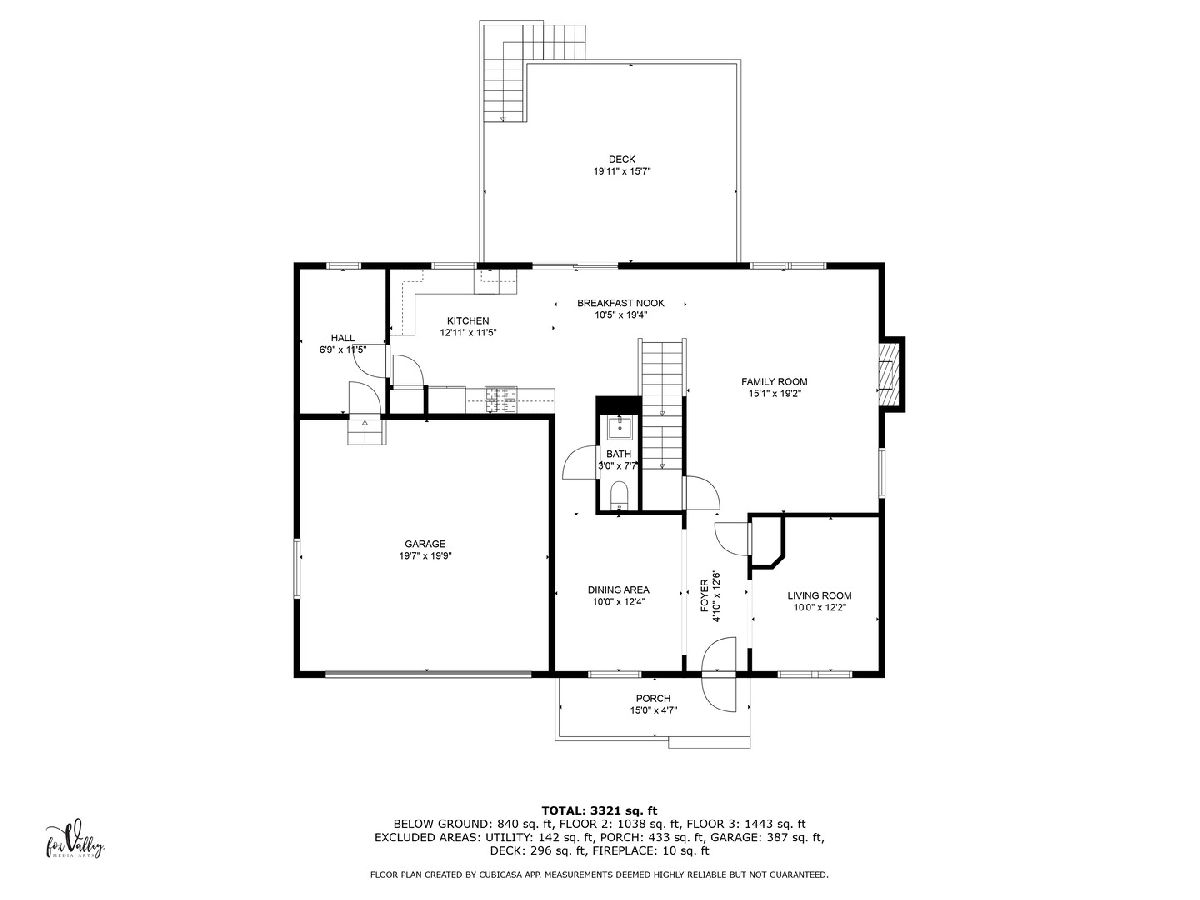
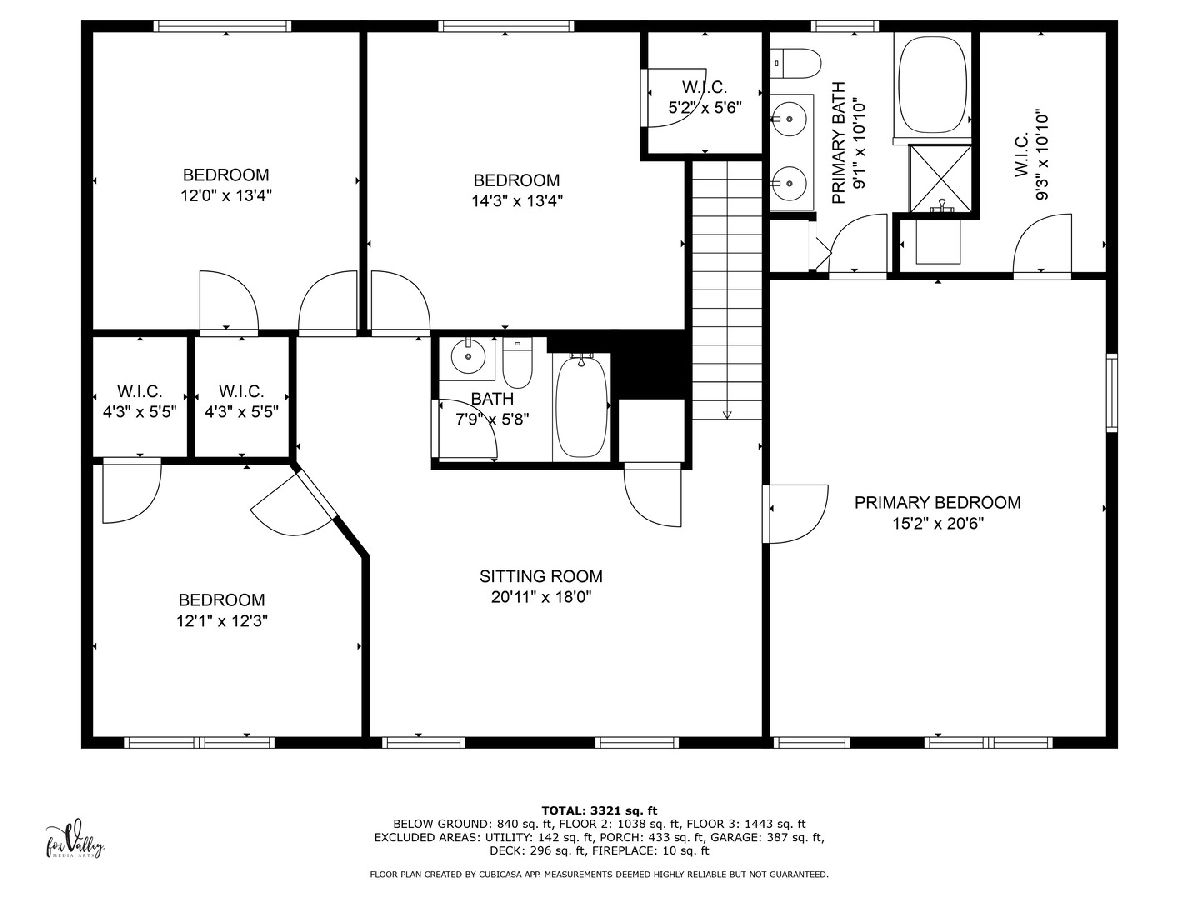
Room Specifics
Total Bedrooms: 5
Bedrooms Above Ground: 5
Bedrooms Below Ground: 0
Dimensions: —
Floor Type: —
Dimensions: —
Floor Type: —
Dimensions: —
Floor Type: —
Dimensions: —
Floor Type: —
Full Bathrooms: 4
Bathroom Amenities: Separate Shower,Double Sink,Soaking Tub
Bathroom in Basement: 1
Rooms: —
Basement Description: Finished
Other Specifics
| 2 | |
| — | |
| Asphalt | |
| — | |
| — | |
| 94 X 140 X 54 X 140 | |
| Full | |
| — | |
| — | |
| — | |
| Not in DB | |
| — | |
| — | |
| — | |
| — |
Tax History
| Year | Property Taxes |
|---|---|
| 2015 | $7,584 |
| 2021 | $9,071 |
| 2024 | $10,880 |
Contact Agent
Nearby Similar Homes
Nearby Sold Comparables
Contact Agent
Listing Provided By
@properties Christie's International Real Estate




