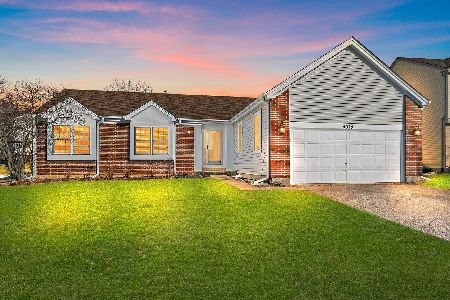1299 Williamsburg Lane, Crystal Lake, Illinois 60014
$420,000
|
Sold
|
|
| Status: | Closed |
| Sqft: | 3,388 |
| Cost/Sqft: | $128 |
| Beds: | 4 |
| Baths: | 4 |
| Year Built: | 1997 |
| Property Taxes: | $15,522 |
| Days On Market: | 2992 |
| Lot Size: | 0,46 |
Description
Quality is the best word to describe this home! Two-story foyer with beautiful hardwood floors; open staircase to 2nd level; french doors into the first floor den; warm inviting living room has bay window leading to formal dining room with stunning swarovski crystal chandelier.Remodeled Gourmet Kitchen has Cherry Cabinets; crown moulding; sizable granite island; high end stainless steel appliances; eat in area & hardwood floors. Open concept between Kitchen and family room for all you entertaining needs includes brick fireplace & custom built-ins! Dual staircase leads you to the roomy loft. Hall bath has separate shower; dual sink and tub. Master bedroom has trey ceiling & bay window which lets in the natural sunlight. Master bath has large tub, separate shower & dual sinks. Full basement is simply amazing! Wet bar, game room, tv area, sitting area, full bath, huge storage room! This home was created for fun entertainment inside and out! Yard boasts beautiful evergreens for privacy!
Property Specifics
| Single Family | |
| — | |
| — | |
| 1997 | |
| — | |
| — | |
| No | |
| 0.46 |
| Mc Henry | |
| Hunters Ridge | |
| 170 / Annual | |
| — | |
| — | |
| — | |
| 09812851 | |
| 1824131003 |
Nearby Schools
| NAME: | DISTRICT: | DISTANCE: | |
|---|---|---|---|
|
Grade School
Glacier Ridge Elementary School |
47 | — | |
|
Middle School
Lundahl Middle School |
47 | Not in DB | |
|
High School
Crystal Lake South High School |
155 | Not in DB | |
Property History
| DATE: | EVENT: | PRICE: | SOURCE: |
|---|---|---|---|
| 29 Mar, 2018 | Sold | $420,000 | MRED MLS |
| 4 Feb, 2018 | Under contract | $435,000 | MRED MLS |
| 8 Dec, 2017 | Listed for sale | $435,000 | MRED MLS |
Room Specifics
Total Bedrooms: 4
Bedrooms Above Ground: 4
Bedrooms Below Ground: 0
Dimensions: —
Floor Type: —
Dimensions: —
Floor Type: —
Dimensions: —
Floor Type: —
Full Bathrooms: 4
Bathroom Amenities: Whirlpool,Separate Shower
Bathroom in Basement: 1
Rooms: —
Basement Description: Finished
Other Specifics
| 3.5 | |
| — | |
| Asphalt | |
| — | |
| — | |
| 192X105 | |
| — | |
| — | |
| — | |
| — | |
| Not in DB | |
| — | |
| — | |
| — | |
| — |
Tax History
| Year | Property Taxes |
|---|---|
| 2018 | $15,522 |
Contact Agent
Nearby Similar Homes
Nearby Sold Comparables
Contact Agent
Listing Provided By
Baird & Warner





