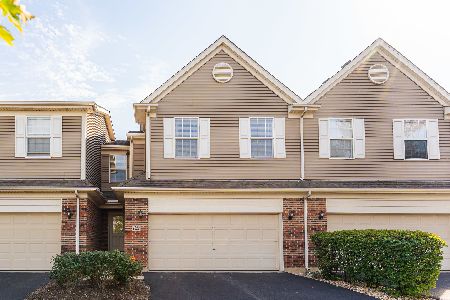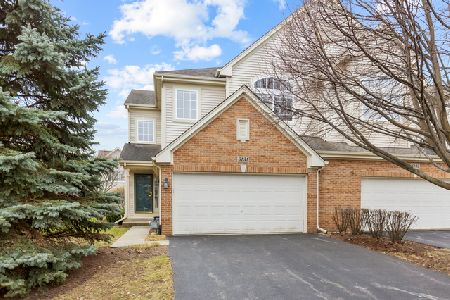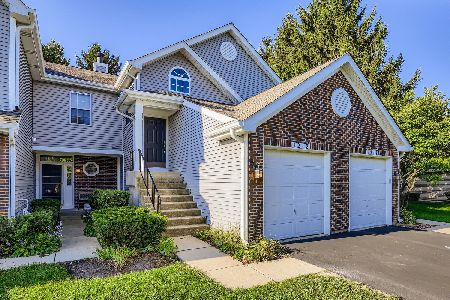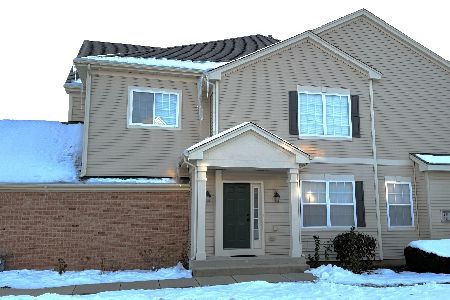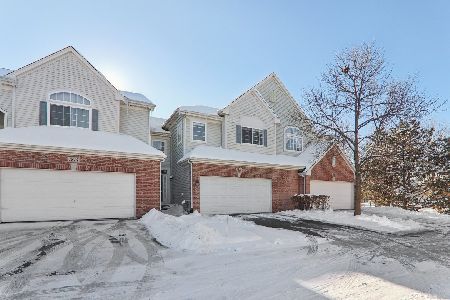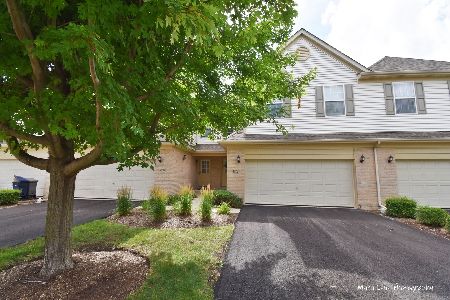1276 Bradley Circle, Elgin, Illinois 60120
$212,500
|
Sold
|
|
| Status: | Closed |
| Sqft: | 2,012 |
| Cost/Sqft: | $109 |
| Beds: | 3 |
| Baths: | 4 |
| Year Built: | 2007 |
| Property Taxes: | $4,633 |
| Days On Market: | 3939 |
| Lot Size: | 0,00 |
Description
Beautiful 2-story Townhome w/ 3bed, Loft, 2full & 2 1/2baths,full Profs finished Bsmnt, 2car, End Unit, Lrg LR, DR w/bump out & French door leading out to deck, Custom Roman Shades, Eat-In Ktchn w/Island, Custom fixtures, DBL Oven, Tile floor/Backsplash, New DBL hung Enrgy Efficent windows, Lrg Mstr Bed, Mstr Bath, Granite top, DBL sinks, Oversized Shower/Jacuzzi tub, W/I closet, Upgrades galore; Must see!!
Property Specifics
| Condos/Townhomes | |
| 2 | |
| — | |
| 2007 | |
| Full | |
| COLUMBIA | |
| No | |
| — |
| Cook | |
| Princeton West | |
| 185 / Monthly | |
| Parking,Insurance,Exterior Maintenance,Lawn Care,Snow Removal | |
| Public | |
| Public Sewer | |
| 08892809 | |
| 06062000781104 |
Property History
| DATE: | EVENT: | PRICE: | SOURCE: |
|---|---|---|---|
| 29 Jun, 2015 | Sold | $212,500 | MRED MLS |
| 1 May, 2015 | Under contract | $219,000 | MRED MLS |
| 16 Apr, 2015 | Listed for sale | $219,000 | MRED MLS |
Room Specifics
Total Bedrooms: 3
Bedrooms Above Ground: 3
Bedrooms Below Ground: 0
Dimensions: —
Floor Type: Carpet
Dimensions: —
Floor Type: Carpet
Full Bathrooms: 4
Bathroom Amenities: Whirlpool,Separate Shower,Double Sink
Bathroom in Basement: 1
Rooms: Eating Area,Loft
Basement Description: Finished
Other Specifics
| 2 | |
| Concrete Perimeter | |
| Asphalt | |
| Deck, End Unit | |
| Common Grounds | |
| COMMON | |
| — | |
| Full | |
| Vaulted/Cathedral Ceilings, Second Floor Laundry | |
| Double Oven, Microwave, Dishwasher, Refrigerator, Disposal | |
| Not in DB | |
| — | |
| — | |
| — | |
| — |
Tax History
| Year | Property Taxes |
|---|---|
| 2015 | $4,633 |
Contact Agent
Nearby Similar Homes
Nearby Sold Comparables
Contact Agent
Listing Provided By
Associates Realty

