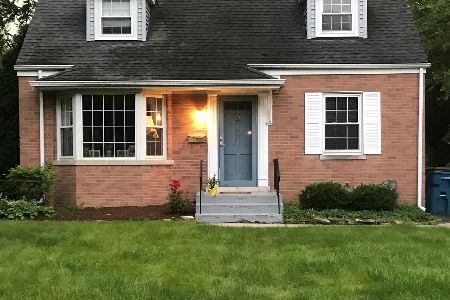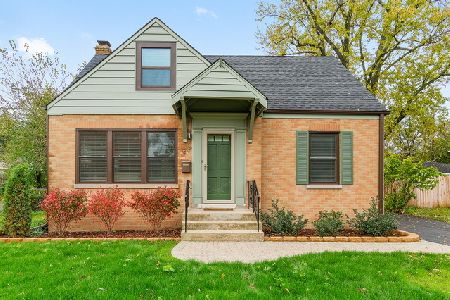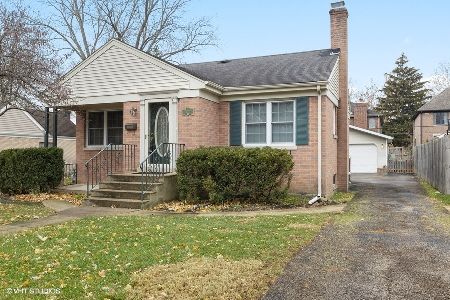128 Iroquois Drive, Clarendon Hills, Illinois 60514
$560,000
|
Sold
|
|
| Status: | Closed |
| Sqft: | 3,076 |
| Cost/Sqft: | $228 |
| Beds: | 4 |
| Baths: | 4 |
| Year Built: | 2006 |
| Property Taxes: | $13,205 |
| Days On Market: | 6459 |
| Lot Size: | 0,00 |
Description
4BR, 3.1BTH. KITCHEN WITH ISLAND. 1st FLOOR OFFICE. LARGE MASTER BATH WITH SEPARATE SHOWER & TUB. 2nd FLOOR LAUNDRY. 2 CAR GARAGE. SOLD "AS-IS".
Property Specifics
| Single Family | |
| — | |
| Traditional | |
| 2006 | |
| Full | |
| 2 STORY | |
| No | |
| — |
| Du Page | |
| Blackhawk Heights | |
| 0 / Not Applicable | |
| None | |
| Lake Michigan | |
| Public Sewer | |
| 06897692 | |
| 0910116033 |
Property History
| DATE: | EVENT: | PRICE: | SOURCE: |
|---|---|---|---|
| 30 Mar, 2010 | Sold | $560,000 | MRED MLS |
| 18 Dec, 2009 | Under contract | $699,900 | MRED MLS |
| — | Last price change | $699,000 | MRED MLS |
| 15 May, 2008 | Listed for sale | $898,900 | MRED MLS |
Room Specifics
Total Bedrooms: 4
Bedrooms Above Ground: 4
Bedrooms Below Ground: 0
Dimensions: —
Floor Type: Carpet
Dimensions: —
Floor Type: Carpet
Dimensions: —
Floor Type: Carpet
Full Bathrooms: 4
Bathroom Amenities: Whirlpool,Separate Shower
Bathroom in Basement: 0
Rooms: Den,Office,Recreation Room,Utility Room-2nd Floor
Basement Description: Partially Finished
Other Specifics
| 2 | |
| Concrete Perimeter | |
| Asphalt | |
| Patio | |
| Wooded | |
| 60 X 132 | |
| Pull Down Stair | |
| Full | |
| Vaulted/Cathedral Ceilings | |
| Range, Microwave, Dishwasher, Refrigerator, Washer, Dryer, Disposal | |
| Not in DB | |
| Sidewalks, Street Lights, Street Paved | |
| — | |
| — | |
| — |
Tax History
| Year | Property Taxes |
|---|---|
| 2010 | $13,205 |
Contact Agent
Nearby Similar Homes
Nearby Sold Comparables
Contact Agent
Listing Provided By
American Real Estate Services













