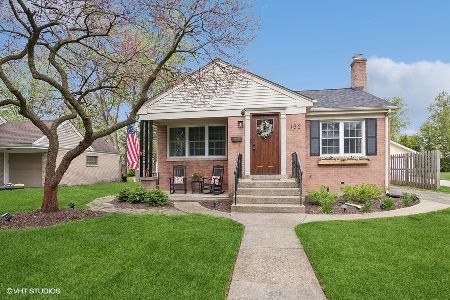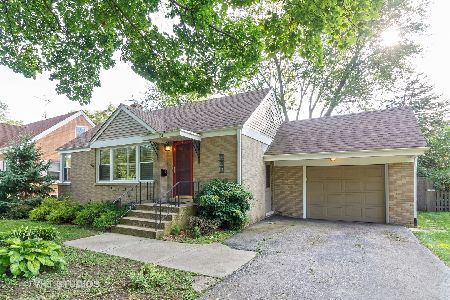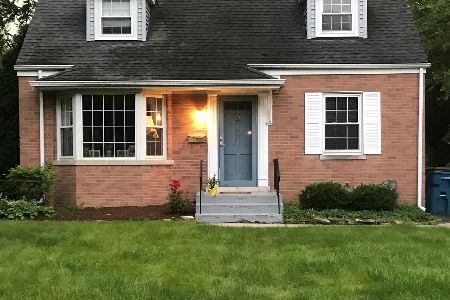132 Iroquois Drive, Clarendon Hills, Illinois 60514
$326,500
|
Sold
|
|
| Status: | Closed |
| Sqft: | 1,500 |
| Cost/Sqft: | $227 |
| Beds: | 2 |
| Baths: | 2 |
| Year Built: | 1949 |
| Property Taxes: | $5,512 |
| Days On Market: | 1510 |
| Lot Size: | 0,18 |
Description
Cute home in a pretty neighborhood. Walk in to a spacious living room with a bay window. There are beautiful hardwood floors in the living room and first floor bedrooms. Having 3-4 bedrooms and 2 full baths this home is in nice condition with a full finished basement and a 2 car garage. One or two of the bedrooms could be in-home offices. The back yard is fully fenced and there is a patio too. It's easy living in a full brick exterior home with replaced windows. The fully finished basement has brand new carpeting and a full bath. New drain tile system on south and west sides of home with a lifetime transferable warranty, sump has a battery back up. Walk to the train, downtown Clarendon Hills and downtown Westmont. Lots of new construction on the block and in the neighborhood. Quite nice!
Property Specifics
| Single Family | |
| — | |
| — | |
| 1949 | |
| Full | |
| — | |
| No | |
| 0.18 |
| Du Page | |
| Blackhawk Heights | |
| — / Not Applicable | |
| None | |
| Lake Michigan | |
| Public Sewer | |
| 11280973 | |
| 0910116035 |
Nearby Schools
| NAME: | DISTRICT: | DISTANCE: | |
|---|---|---|---|
|
Grade School
J T Manning Elementary School |
201 | — | |
|
Middle School
Westmont Junior High School |
201 | Not in DB | |
|
High School
Westmont High School |
201 | Not in DB | |
Property History
| DATE: | EVENT: | PRICE: | SOURCE: |
|---|---|---|---|
| 18 Feb, 2022 | Sold | $326,500 | MRED MLS |
| 17 Jan, 2022 | Under contract | $340,000 | MRED MLS |
| 2 Dec, 2021 | Listed for sale | $340,000 | MRED MLS |
| 3 Jun, 2024 | Sold | $455,100 | MRED MLS |
| 5 May, 2024 | Under contract | $439,900 | MRED MLS |
| 3 May, 2024 | Listed for sale | $439,900 | MRED MLS |
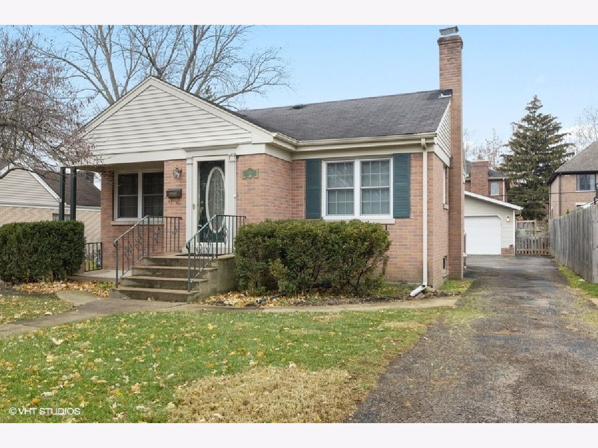
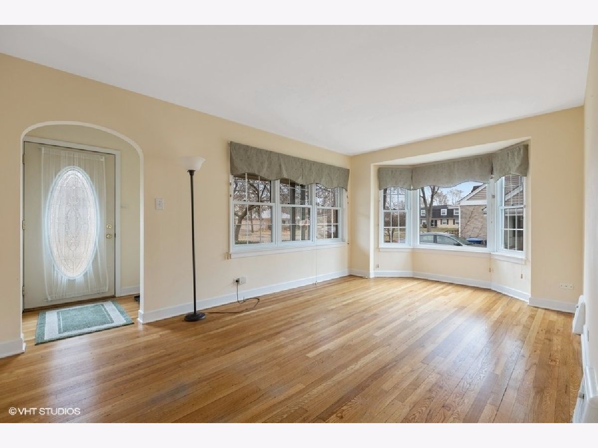
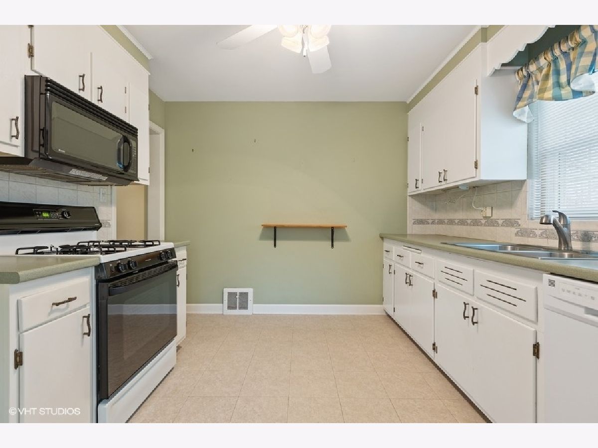
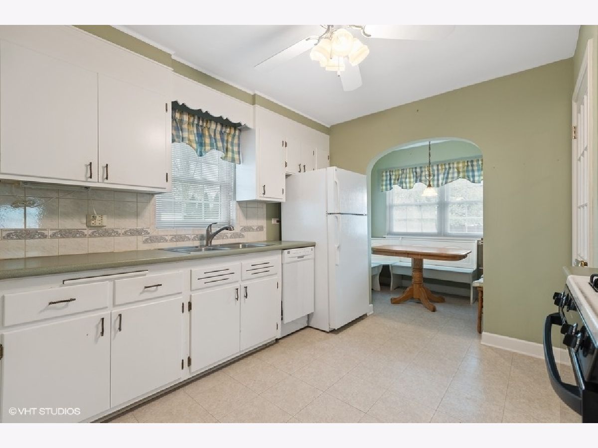
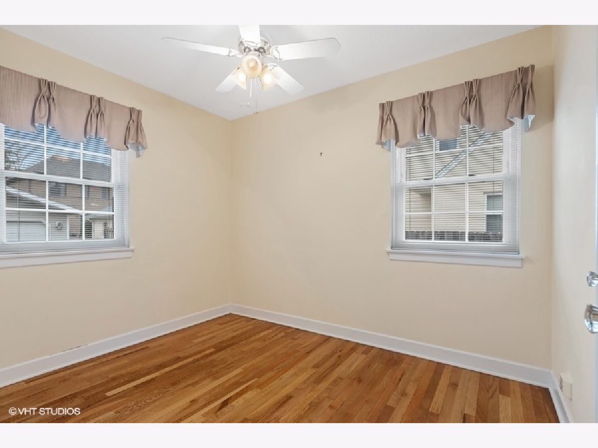
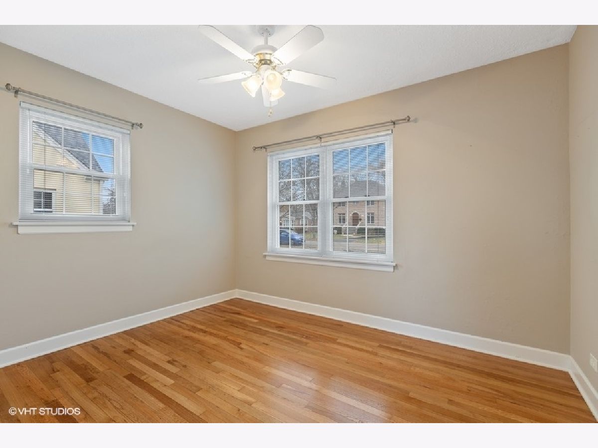
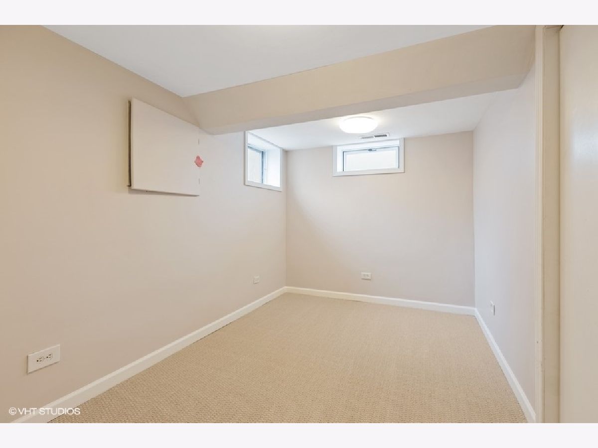
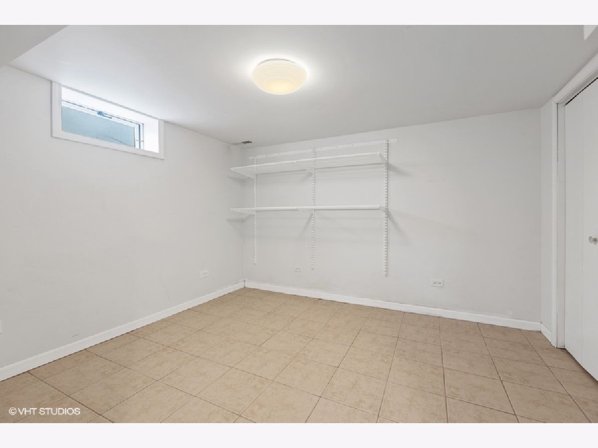
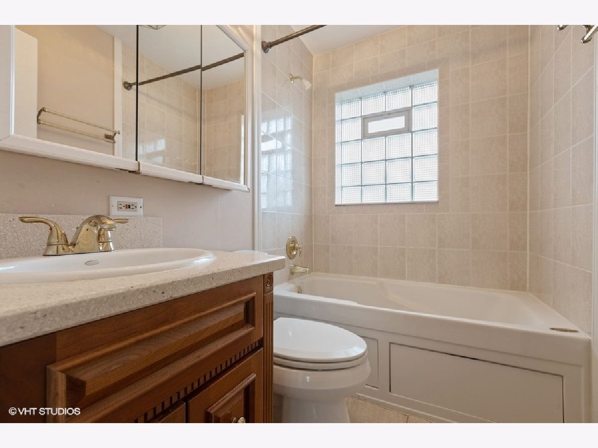
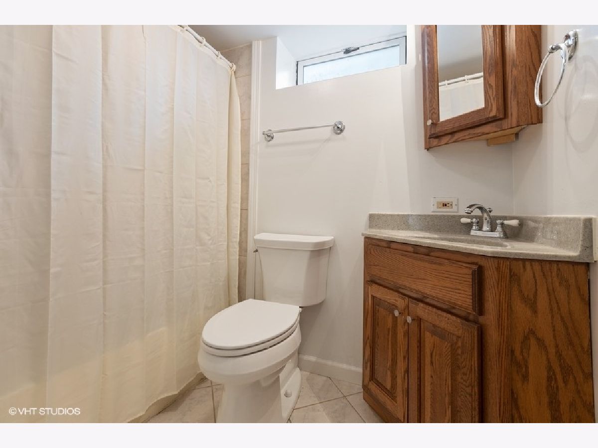
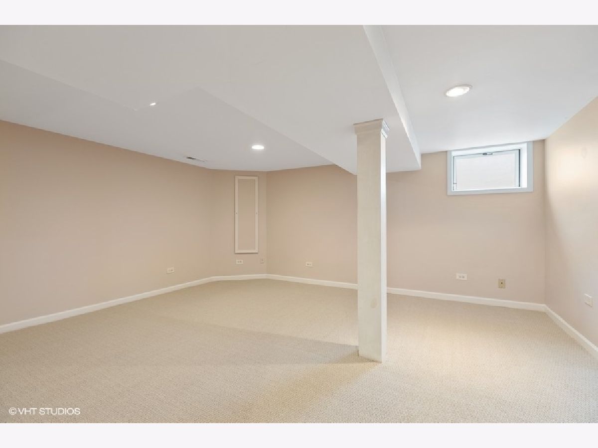
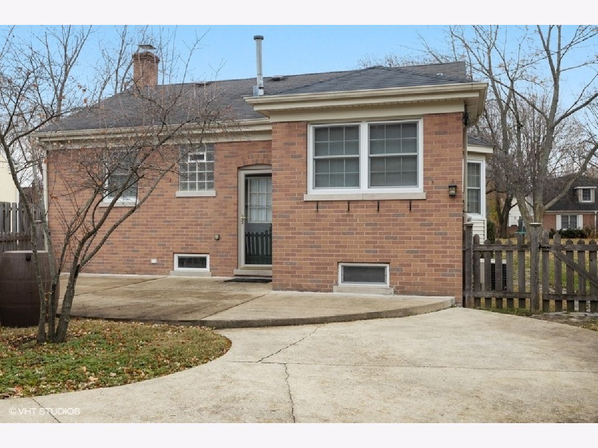
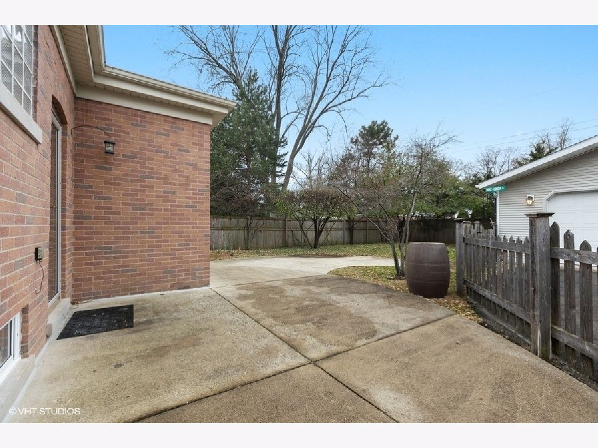
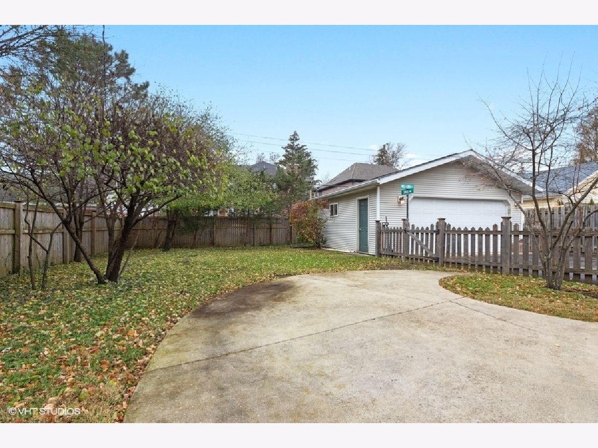
Room Specifics
Total Bedrooms: 4
Bedrooms Above Ground: 2
Bedrooms Below Ground: 2
Dimensions: —
Floor Type: Hardwood
Dimensions: —
Floor Type: Carpet
Dimensions: —
Floor Type: Carpet
Full Bathrooms: 2
Bathroom Amenities: —
Bathroom in Basement: 1
Rooms: Eating Area
Basement Description: Finished
Other Specifics
| 2 | |
| — | |
| Asphalt | |
| Patio | |
| Fenced Yard,Sidewalks,Streetlights | |
| 60 X 132 | |
| — | |
| None | |
| Hardwood Floors, First Floor Bedroom, First Floor Full Bath | |
| Range, Dishwasher, Refrigerator, Washer, Dryer | |
| Not in DB | |
| — | |
| — | |
| — | |
| — |
Tax History
| Year | Property Taxes |
|---|---|
| 2022 | $5,512 |
| 2024 | $6,315 |
Contact Agent
Nearby Similar Homes
Nearby Sold Comparables
Contact Agent
Listing Provided By
Coldwell Banker Realty







