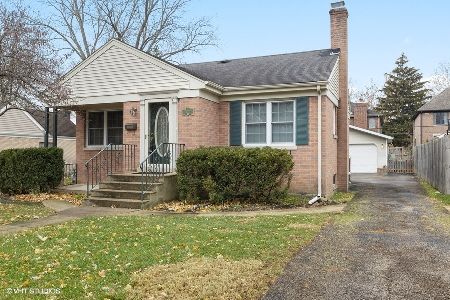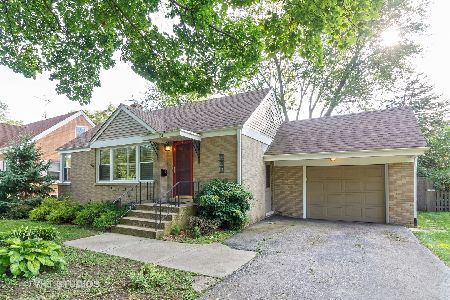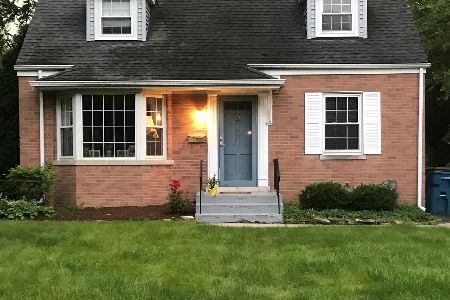132 Iroquois Drive, Clarendon Hills, Illinois 60514
$455,100
|
Sold
|
|
| Status: | Closed |
| Sqft: | 1,500 |
| Cost/Sqft: | $293 |
| Beds: | 2 |
| Baths: | 2 |
| Year Built: | 1949 |
| Property Taxes: | $6,315 |
| Days On Market: | 627 |
| Lot Size: | 0,18 |
Description
Welcome to this charming all brick home on a lovely tree line street. This home is walking distance to the parks, train station, and downtown shopping. This meticulously updated 4 bedroom ranch has stunning curb appeal boasting professional landscaping, covered front porch, flower boxes, and a new front door installed. Noteworthy upgrades include a new roof on the home and garage in 2023, new furnace in 2022, and AC in 2023. The entire interior of the home has been tastefully painted with all new light fixtures throughout. The main level features well cared for hardwood floors and charming archways in the nice size living room. Bright and sunny eat in kitchen offers added shelves, new light fixture, and a breakfast nook with bench seating. 2 spacious bedrooms on the main floor includes comfort and style. The full bath has a whirlpool tub, glass block window, new fixtures, and a modern mirror. The full finished basement impresses with luxury vinyl plank flooring installed in 2023. There is also a cozy family room, 2 additional bedrooms, and a walk in closet great for storage. The laundry room is equipped with shelving and sump pump with a battery back up. The updated full bathroom in the basement features new flooring, mirror, and all new hardware. Outside, the property there is new exterior lighting and a sprawling driveway that leads to the 2.5 car garage with a new opener in 2023. The beautiful fully fenced in backyard offers a concrete patio, perfect for outdoor gatherings. Situated within walking distance to the train, park, and schools, this home offers a perfect blend of modern comfort and convenience. Don't miss out on this beauty!
Property Specifics
| Single Family | |
| — | |
| — | |
| 1949 | |
| — | |
| RANCH | |
| No | |
| 0.18 |
| — | |
| Blackhawk Heights | |
| — / Not Applicable | |
| — | |
| — | |
| — | |
| 12045813 | |
| 0910116035 |
Nearby Schools
| NAME: | DISTRICT: | DISTANCE: | |
|---|---|---|---|
|
Grade School
J T Manning Elementary School |
201 | — | |
|
Middle School
Westmont Junior High School |
201 | Not in DB | |
|
High School
Westmont High School |
201 | Not in DB | |
Property History
| DATE: | EVENT: | PRICE: | SOURCE: |
|---|---|---|---|
| 18 Feb, 2022 | Sold | $326,500 | MRED MLS |
| 17 Jan, 2022 | Under contract | $340,000 | MRED MLS |
| 2 Dec, 2021 | Listed for sale | $340,000 | MRED MLS |
| 3 Jun, 2024 | Sold | $455,100 | MRED MLS |
| 5 May, 2024 | Under contract | $439,900 | MRED MLS |
| 3 May, 2024 | Listed for sale | $439,900 | MRED MLS |
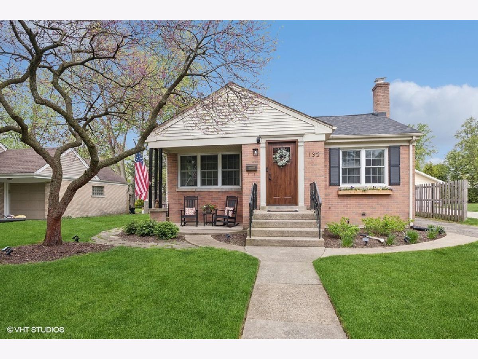
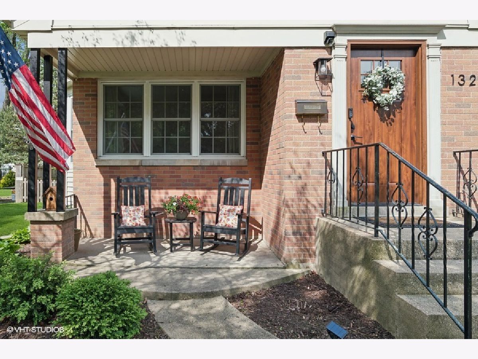
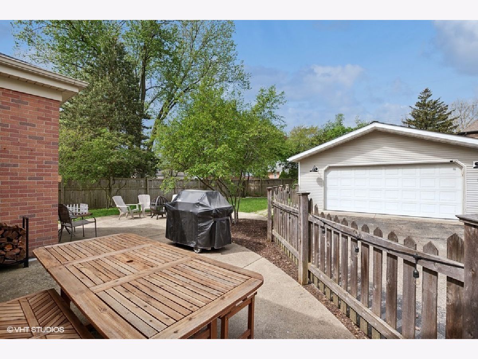
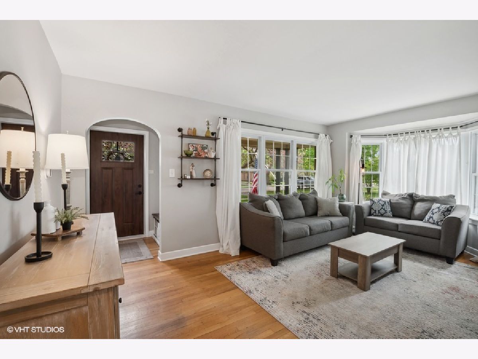
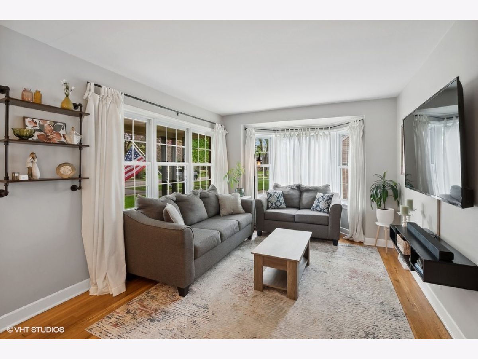
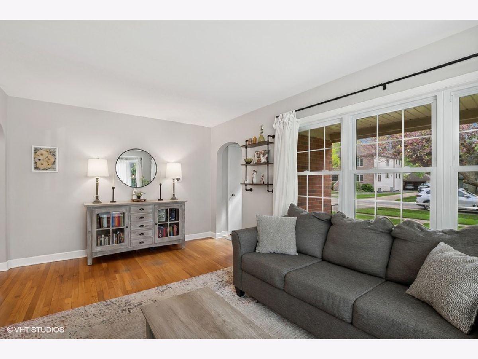
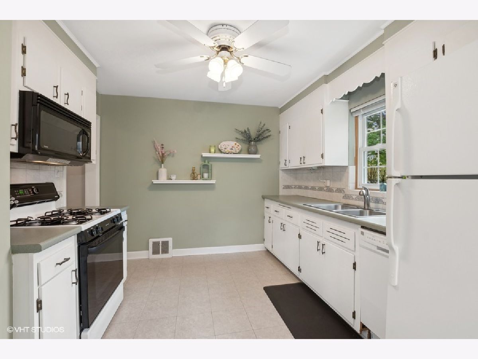
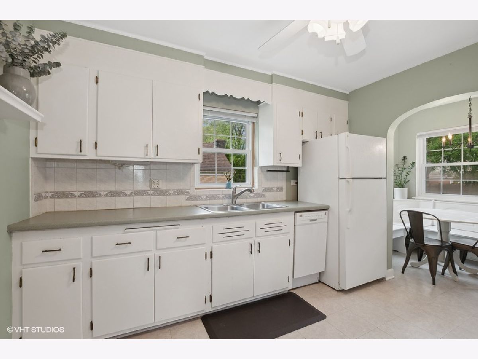
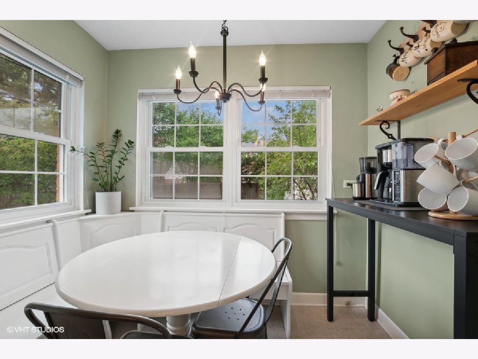
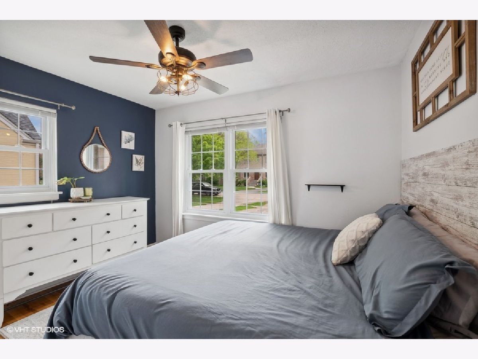
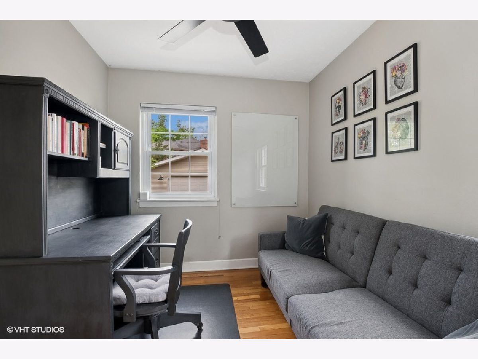
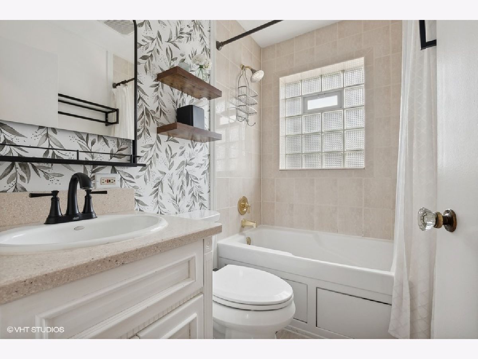
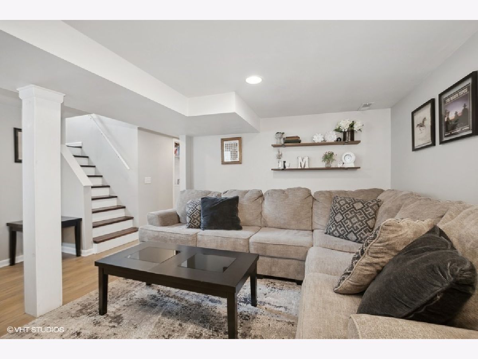
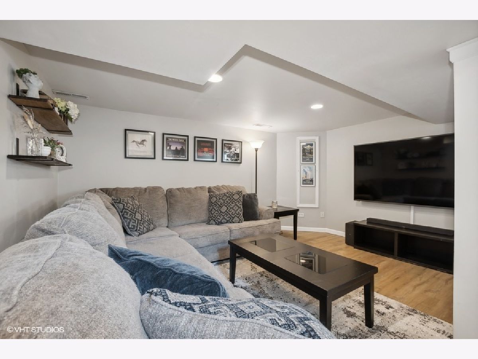
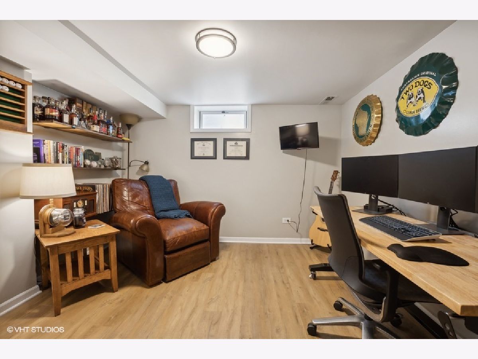
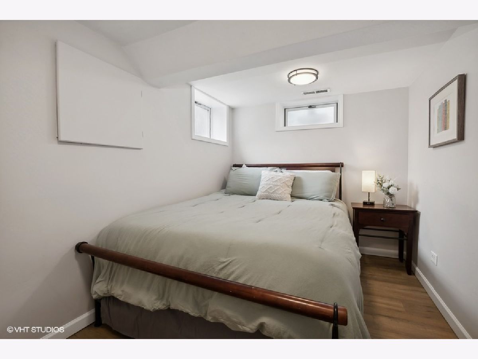
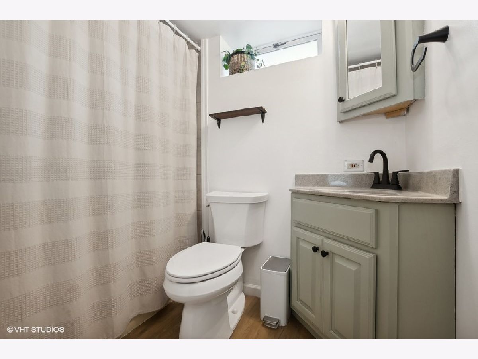
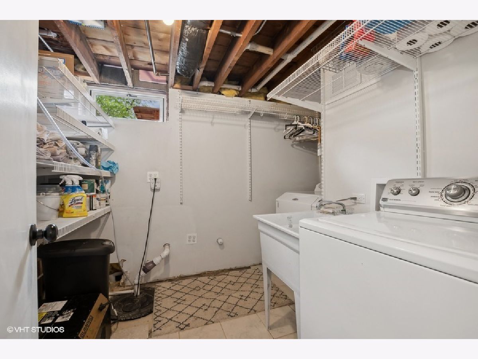
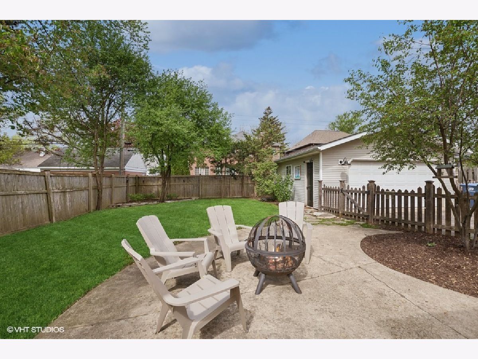
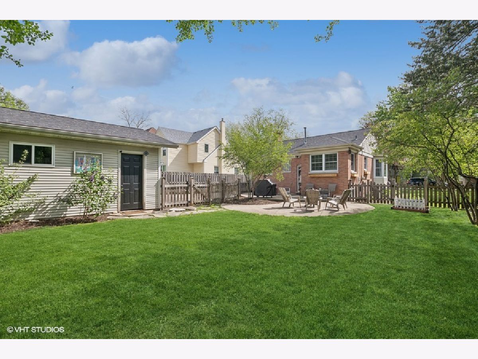
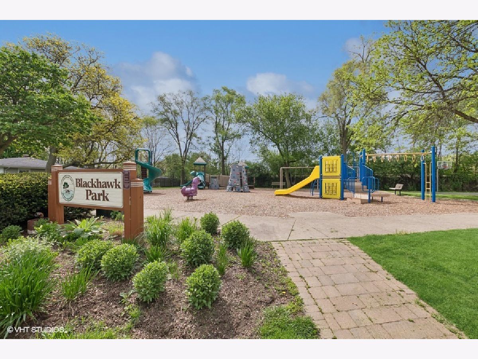
Room Specifics
Total Bedrooms: 4
Bedrooms Above Ground: 2
Bedrooms Below Ground: 2
Dimensions: —
Floor Type: —
Dimensions: —
Floor Type: —
Dimensions: —
Floor Type: —
Full Bathrooms: 2
Bathroom Amenities: —
Bathroom in Basement: 1
Rooms: —
Basement Description: Finished
Other Specifics
| 2.5 | |
| — | |
| Asphalt | |
| — | |
| — | |
| 60X132 | |
| Unfinished | |
| — | |
| — | |
| — | |
| Not in DB | |
| — | |
| — | |
| — | |
| — |
Tax History
| Year | Property Taxes |
|---|---|
| 2022 | $5,512 |
| 2024 | $6,315 |
Contact Agent
Nearby Similar Homes
Nearby Sold Comparables
Contact Agent
Listing Provided By
@properties Christie's International Real Estate







