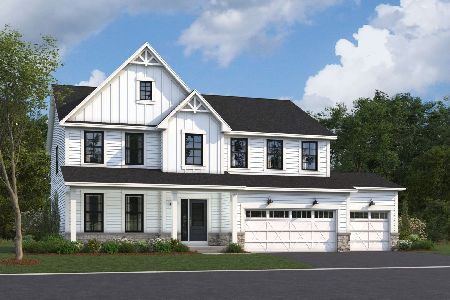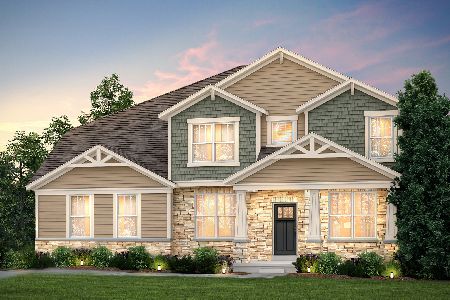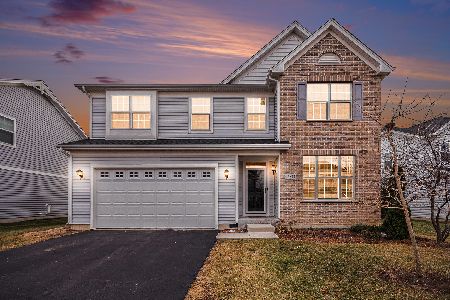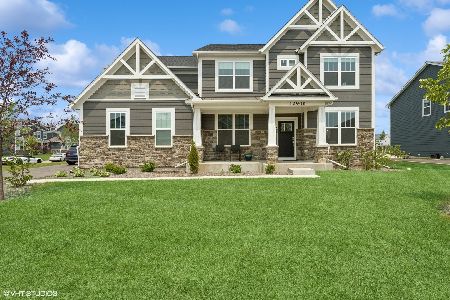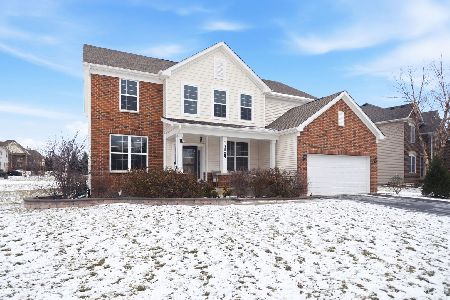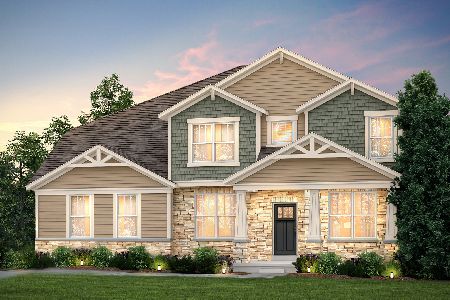12831 Peppertree Drive, Plainfield, Illinois 60585
$499,000
|
Sold
|
|
| Status: | Closed |
| Sqft: | 3,575 |
| Cost/Sqft: | $145 |
| Beds: | 4 |
| Baths: | 5 |
| Year Built: | 2007 |
| Property Taxes: | $15,076 |
| Days On Market: | 2976 |
| Lot Size: | 0,34 |
Description
LUXURIOUS home in DESIRABLE Grand Parke in sought after School Dist. 308. BEAUTIFUL home on a FENCED corner lot w/lawn SPRINKLER system, BRICK PAVER patio & view to bike path & park. IMPECCABLE 2-story foyer w/turned ROD-IRON staircase. FORMAL dining room opens to PRIVATE patio w/FRENCH DOORS. Sunken family room w/gas STONE fireplace w/new MANTLE, 10ft ceilings, CUSTOM tray ceilings throughout, separate MUD ROOM & laundry room, 1st floor OFFICE/DEN, BRAZILIAN CHERRY hardwood flooring. EXCEPTIONAL kitchen w/GORGEOUS maple cabinets, BRAND-NEW backsplash, 8ft island, GRANITE counters, VIKING refrigerator, high-end STAINLESS STEEL appliances. Updated PRIVATE master SUITE w/luxurious JACUZZI TUB, double vanity, DOUBLE SHOWER HEADS, & enormous WALK-IN CLOSET. 4 beds plus JACK-N-JILL bathroom on 2nd floor. 5th bed, additional full bath & WET BAR in FINISHED BASEMENT. Newly painted exterior trim, front door, & many interior rooms. 3-car side-load garage w/finished flooring. AMAZING home!
Property Specifics
| Single Family | |
| — | |
| — | |
| 2007 | |
| Full | |
| — | |
| No | |
| 0.34 |
| Kendall | |
| Grande Park | |
| 905 / Annual | |
| Insurance,Clubhouse,Exercise Facilities,Pool | |
| Lake Michigan,Public | |
| Public Sewer | |
| 09813540 | |
| 0336102019 |
Nearby Schools
| NAME: | DISTRICT: | DISTANCE: | |
|---|---|---|---|
|
Grade School
Grande Park Elementary School |
308 | — | |
|
Middle School
Murphy Junior High School |
308 | Not in DB | |
|
High School
Oswego East High School |
308 | Not in DB | |
Property History
| DATE: | EVENT: | PRICE: | SOURCE: |
|---|---|---|---|
| 2 Jan, 2008 | Sold | $520,000 | MRED MLS |
| 11 Dec, 2007 | Under contract | $569,000 | MRED MLS |
| 1 Jul, 2007 | Listed for sale | $599,000 | MRED MLS |
| 22 Jan, 2018 | Sold | $499,000 | MRED MLS |
| 10 Dec, 2017 | Under contract | $519,000 | MRED MLS |
| 6 Dec, 2017 | Listed for sale | $519,000 | MRED MLS |
| 23 Aug, 2019 | Sold | $510,000 | MRED MLS |
| 8 Aug, 2019 | Under contract | $530,000 | MRED MLS |
| 1 Aug, 2019 | Listed for sale | $530,000 | MRED MLS |
Room Specifics
Total Bedrooms: 5
Bedrooms Above Ground: 4
Bedrooms Below Ground: 1
Dimensions: —
Floor Type: Carpet
Dimensions: —
Floor Type: Carpet
Dimensions: —
Floor Type: Carpet
Dimensions: —
Floor Type: —
Full Bathrooms: 5
Bathroom Amenities: Whirlpool,Separate Shower,Double Sink,Full Body Spray Shower,Double Shower,Soaking Tub
Bathroom in Basement: 1
Rooms: Breakfast Room,Den,Foyer,Mud Room,Bedroom 5,Recreation Room,Utility Room-1st Floor
Basement Description: Finished
Other Specifics
| 3 | |
| Concrete Perimeter | |
| Concrete,Side Drive | |
| Patio, Brick Paver Patio, Storms/Screens | |
| Corner Lot,Cul-De-Sac,Fenced Yard,Landscaped,Park Adjacent | |
| 66 X 58 X 105 X 150 X 116 | |
| Unfinished | |
| Full | |
| Vaulted/Cathedral Ceilings, Bar-Wet, Hardwood Floors, First Floor Laundry | |
| Double Oven, Range, Microwave, Dishwasher, High End Refrigerator, Disposal, Stainless Steel Appliance(s) | |
| Not in DB | |
| Clubhouse, Pool, Tennis Courts | |
| — | |
| — | |
| Gas Starter |
Tax History
| Year | Property Taxes |
|---|---|
| 2018 | $15,076 |
| 2019 | $13,708 |
Contact Agent
Nearby Similar Homes
Nearby Sold Comparables
Contact Agent
Listing Provided By
Bowers Realty Group

