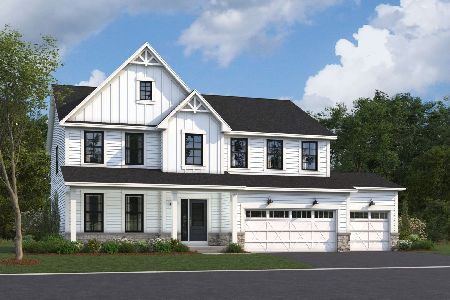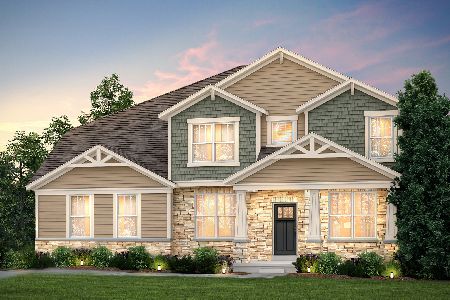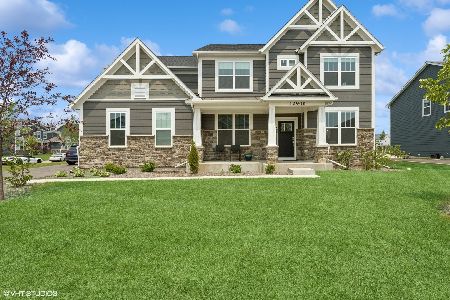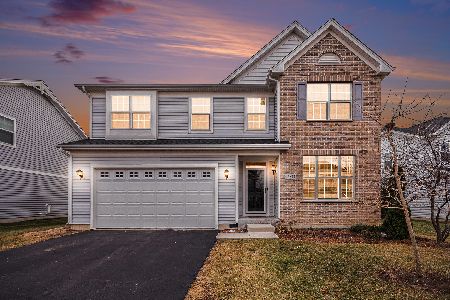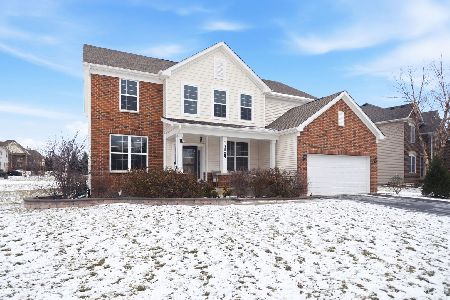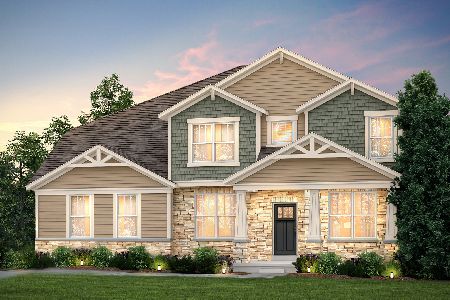12832 Peppertree Drive, Plainfield, Illinois 60585
$390,000
|
Sold
|
|
| Status: | Closed |
| Sqft: | 3,600 |
| Cost/Sqft: | $111 |
| Beds: | 4 |
| Baths: | 4 |
| Year Built: | 2007 |
| Property Taxes: | $12,155 |
| Days On Market: | 4970 |
| Lot Size: | 0,33 |
Description
Elegant Grande Park home loaded with top quality upgrades . Stunning Brazilian hardwood floors throughout the entire first floor. Spacious kitchen with large eat-in area, s/s appls, granite counters , island , custom Maple cabinets . Dramatic 2 story fam rm w/stone fireplace . Impressive MBR suite with large seperate sitting room, w/i/c , his/her vanities. Don't miss out on this exceptional value . Call today !!
Property Specifics
| Single Family | |
| — | |
| Traditional | |
| 2007 | |
| Full | |
| — | |
| No | |
| 0.33 |
| Kendall | |
| Grande Park | |
| 905 / Annual | |
| Insurance,Clubhouse,Pool | |
| Lake Michigan,Public | |
| Public Sewer, Sewer-Storm | |
| 08097275 | |
| 0336104001 |
Nearby Schools
| NAME: | DISTRICT: | DISTANCE: | |
|---|---|---|---|
|
Grade School
Grande Park Elementary School |
308 | — | |
|
Middle School
Murphy Junior High School |
308 | Not in DB | |
|
High School
Oswego East High School |
308 | Not in DB | |
Property History
| DATE: | EVENT: | PRICE: | SOURCE: |
|---|---|---|---|
| 16 Aug, 2011 | Sold | $365,000 | MRED MLS |
| 2 Aug, 2011 | Under contract | $399,900 | MRED MLS |
| — | Last price change | $414,900 | MRED MLS |
| 18 Apr, 2011 | Listed for sale | $420,000 | MRED MLS |
| 30 Aug, 2012 | Sold | $390,000 | MRED MLS |
| 18 Jul, 2012 | Under contract | $399,900 | MRED MLS |
| 21 Jun, 2012 | Listed for sale | $399,900 | MRED MLS |
Room Specifics
Total Bedrooms: 4
Bedrooms Above Ground: 4
Bedrooms Below Ground: 0
Dimensions: —
Floor Type: Carpet
Dimensions: —
Floor Type: Carpet
Dimensions: —
Floor Type: Carpet
Full Bathrooms: 4
Bathroom Amenities: Whirlpool,Separate Shower,Double Sink
Bathroom in Basement: 0
Rooms: Den,Sitting Room,Heated Sun Room
Basement Description: Unfinished
Other Specifics
| 3 | |
| Concrete Perimeter | |
| Asphalt | |
| Deck | |
| Corner Lot | |
| 77X125X135X130 | |
| Full,Unfinished | |
| Full | |
| Vaulted/Cathedral Ceilings, Skylight(s), Hardwood Floors, First Floor Laundry | |
| Range, Microwave, Dishwasher, Refrigerator, Disposal, Stainless Steel Appliance(s) | |
| Not in DB | |
| Clubhouse, Pool, Tennis Courts, Sidewalks | |
| — | |
| — | |
| Gas Starter |
Tax History
| Year | Property Taxes |
|---|---|
| 2011 | $8,768 |
| 2012 | $12,155 |
Contact Agent
Nearby Similar Homes
Nearby Sold Comparables
Contact Agent
Listing Provided By
Selected Properties, Inc.

