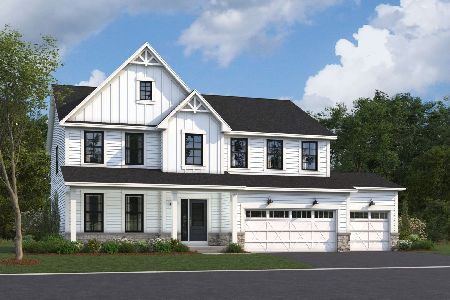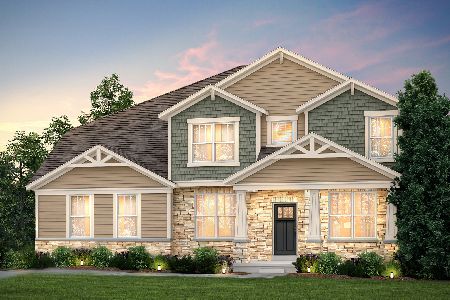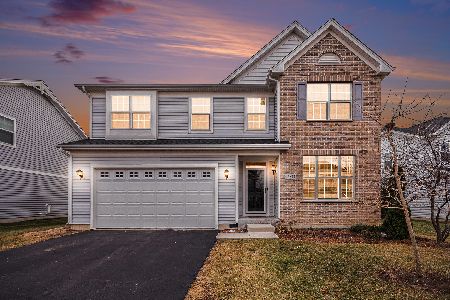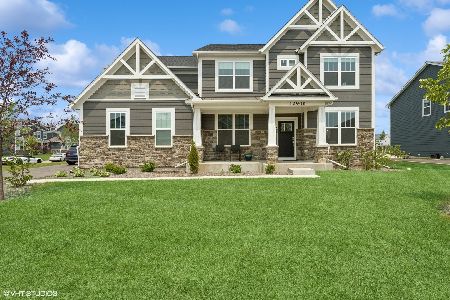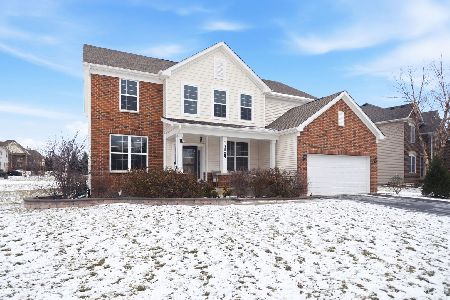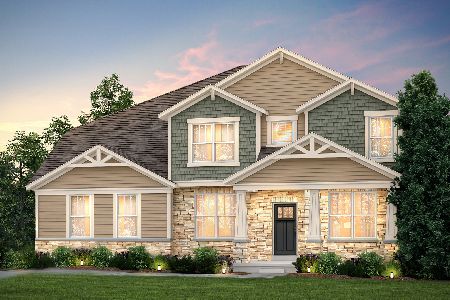12900 Peppertree Drive, Plainfield, Illinois 60585
$560,000
|
Sold
|
|
| Status: | Closed |
| Sqft: | 4,344 |
| Cost/Sqft: | $138 |
| Beds: | 4 |
| Baths: | 6 |
| Year Built: | 2012 |
| Property Taxes: | $16,341 |
| Days On Market: | 2430 |
| Lot Size: | 0,32 |
Description
Amazing custom home in one of Grande Park's finest neighborhoods with access to endless amenities and walking distance to schools! Architectural details and designer touches beyond compare! Unparallel quality and craftsmanship! Unbelievable builder-finished walkout basement boasting a $20,000+ state-of-the-art home theater, wet bar with dishwasher, rec room, a sixth full bath, and ample storage. Chef's delight kitchen with Viking appliances, custom cabinets, a huge pantry, and an eating area with a butler's pantry. Kitchen opens to both a builder-built stone patio and gigantic family room with fireplace. Private den with coffered ceilings adjoins a full bath with walk-in shower. Each bedroom has its own bath. Opulent master retreat with fireplace, sitting area, dual closets, and a spa-link bath with an updated walk-in shower, romantic Jacuzzi tub, and two vanities with granite tops. Beautiful brick and stone facade. Sprinkler system. Zoned HVAC.
Property Specifics
| Single Family | |
| — | |
| Traditional | |
| 2012 | |
| Full,Walkout | |
| — | |
| No | |
| 0.32 |
| Kendall | |
| Grande Park | |
| 900 / Annual | |
| Clubhouse,Pool,Other | |
| Lake Michigan | |
| Public Sewer | |
| 10405896 | |
| 0336104017 |
Nearby Schools
| NAME: | DISTRICT: | DISTANCE: | |
|---|---|---|---|
|
Grade School
Grande Park Elementary School |
308 | — | |
|
Middle School
Murphy Junior High School |
308 | Not in DB | |
|
High School
Oswego East High School |
308 | Not in DB | |
Property History
| DATE: | EVENT: | PRICE: | SOURCE: |
|---|---|---|---|
| 17 Feb, 2012 | Sold | $560,000 | MRED MLS |
| 4 Aug, 2011 | Under contract | $560,000 | MRED MLS |
| 4 Aug, 2011 | Listed for sale | $560,000 | MRED MLS |
| 24 Oct, 2019 | Sold | $560,000 | MRED MLS |
| 12 Sep, 2019 | Under contract | $599,900 | MRED MLS |
| 5 Jun, 2019 | Listed for sale | $599,900 | MRED MLS |
Room Specifics
Total Bedrooms: 4
Bedrooms Above Ground: 4
Bedrooms Below Ground: 0
Dimensions: —
Floor Type: Carpet
Dimensions: —
Floor Type: Carpet
Dimensions: —
Floor Type: Carpet
Full Bathrooms: 6
Bathroom Amenities: Whirlpool,Separate Shower,Double Sink,Full Body Spray Shower,Double Shower
Bathroom in Basement: 1
Rooms: Den,Sitting Room,Foyer,Recreation Room,Exercise Room,Theatre Room,Storage
Basement Description: Finished,Exterior Access
Other Specifics
| 3 | |
| Concrete Perimeter | |
| Concrete | |
| Patio, Outdoor Grill, Fire Pit | |
| — | |
| 128.25X134.83X59X124.06 | |
| Unfinished | |
| Full | |
| Skylight(s), Bar-Wet, Hardwood Floors, First Floor Laundry, First Floor Full Bath, Walk-In Closet(s) | |
| Double Oven, Range, Microwave, Dishwasher, High End Refrigerator, Washer, Dryer, Disposal, Stainless Steel Appliance(s), Wine Refrigerator | |
| Not in DB | |
| Clubhouse, Pool, Tennis Courts | |
| — | |
| — | |
| Gas Log |
Tax History
| Year | Property Taxes |
|---|---|
| 2012 | $64 |
| 2019 | $16,341 |
Contact Agent
Nearby Similar Homes
Nearby Sold Comparables
Contact Agent
Listing Provided By
Baird & Warner

