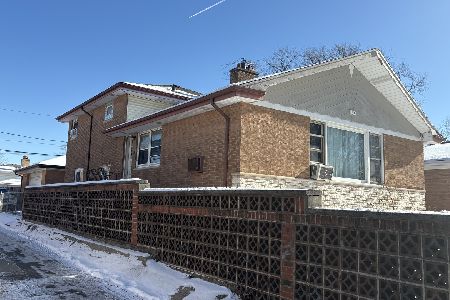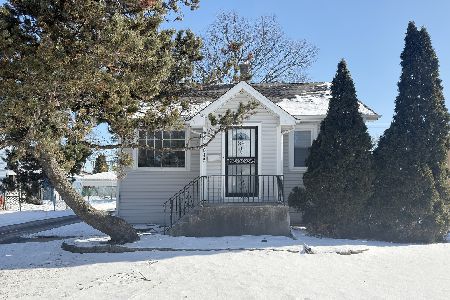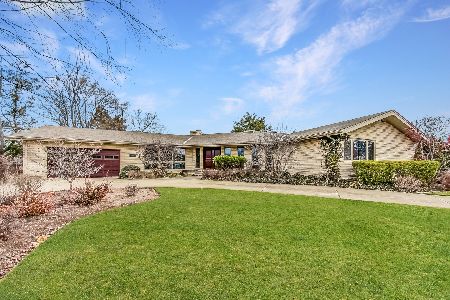1285 River Drive, Des Plaines, Illinois 60018
$307,000
|
Sold
|
|
| Status: | Closed |
| Sqft: | 3,200 |
| Cost/Sqft: | $94 |
| Beds: | 3 |
| Baths: | 2 |
| Year Built: | — |
| Property Taxes: | $11,968 |
| Days On Market: | 1910 |
| Lot Size: | 0,99 |
Description
SERENE oasis waiting to be called your home. Expanded 2 story house with a massive lot. Spacious house with more than 3000 sq ft of living space. Step into the welcoming foyer that leads into the formal living room that has a wood-burning fireplace. Open kitchen layout with 42 inch cherry cabinets, granite counter tops & overlooks the huge, private backyard. Generous sized family room, sure to make lots of fun memories. One bedroom and bath on the main floor. The main floor bathroom was just remodeled. Second floor has 2 bedrooms that each have a walk-in-closets. There is a semi-finished walk-in attic that is great for storage. The house has central AC & Forced gas for heat. In addition to a boiler system, so you choose which one to use. It's a warm, cozy house with lots of updates. NOT ON MAIN RIVER RD Sold as is
Property Specifics
| Single Family | |
| — | |
| Colonial | |
| — | |
| None | |
| TWO STORY | |
| No | |
| 0.99 |
| Cook | |
| Shagbark Lake | |
| 0 / Not Applicable | |
| None | |
| Lake Michigan | |
| Public Sewer | |
| 10930889 | |
| 09213020270000 |
Nearby Schools
| NAME: | DISTRICT: | DISTANCE: | |
|---|---|---|---|
|
Grade School
Central Elementary School |
62 | — | |
|
Middle School
Algonquin Middle School |
62 | Not in DB | |
|
High School
Maine West High School |
207 | Not in DB | |
Property History
| DATE: | EVENT: | PRICE: | SOURCE: |
|---|---|---|---|
| 29 Dec, 2010 | Sold | $240,000 | MRED MLS |
| 19 Nov, 2010 | Under contract | $249,900 | MRED MLS |
| — | Last price change | $259,900 | MRED MLS |
| 8 Oct, 2010 | Listed for sale | $259,900 | MRED MLS |
| 1 Mar, 2021 | Sold | $307,000 | MRED MLS |
| 24 Jan, 2021 | Under contract | $300,000 | MRED MLS |
| — | Last price change | $349,900 | MRED MLS |
| 11 Nov, 2020 | Listed for sale | $365,000 | MRED MLS |
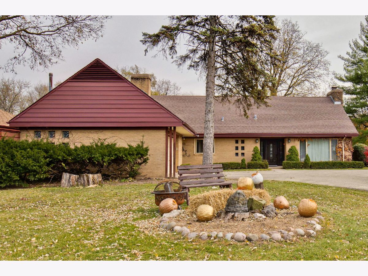
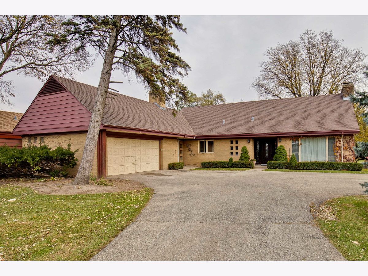
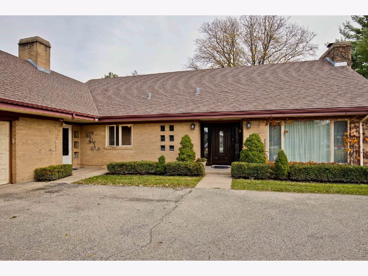
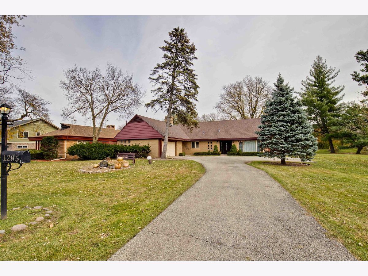
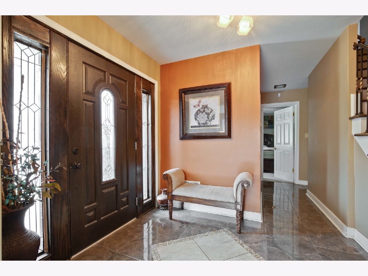
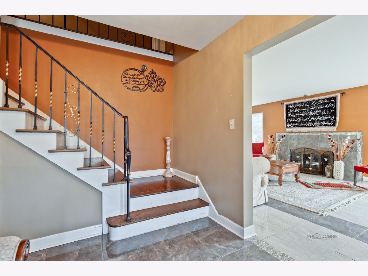
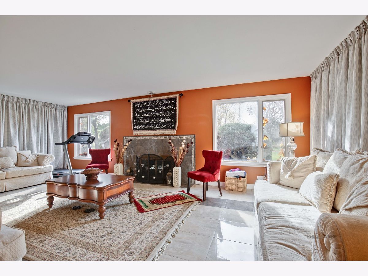
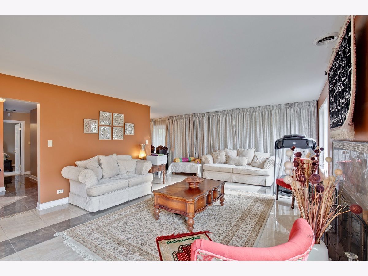

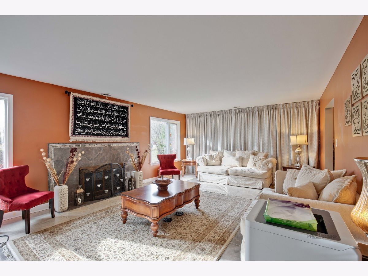
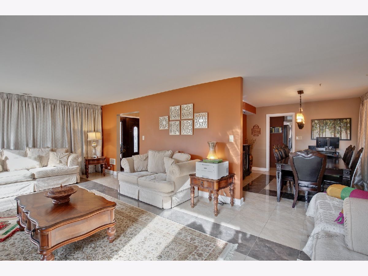
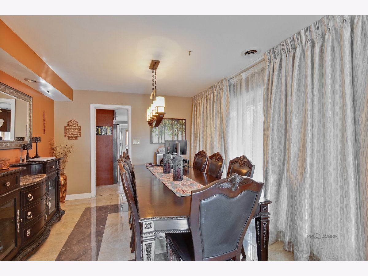
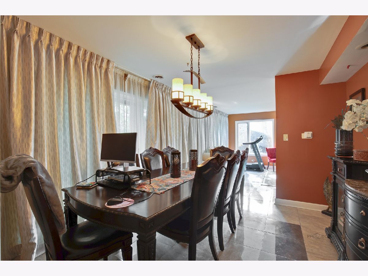
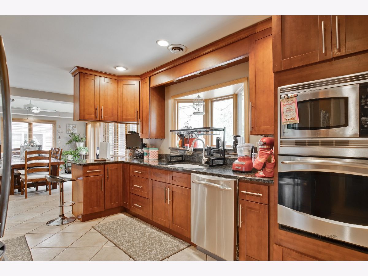
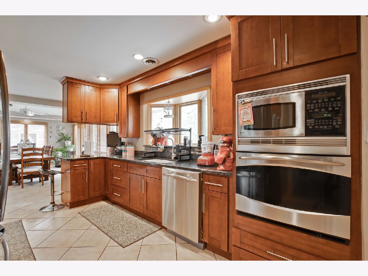
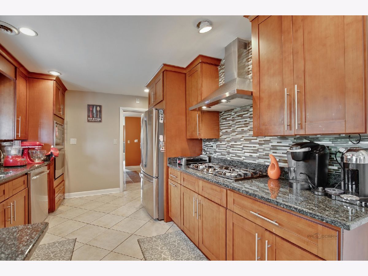
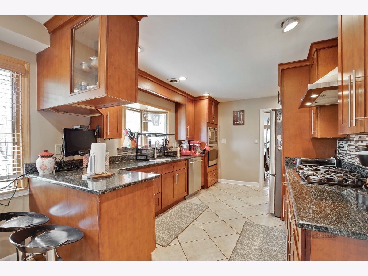
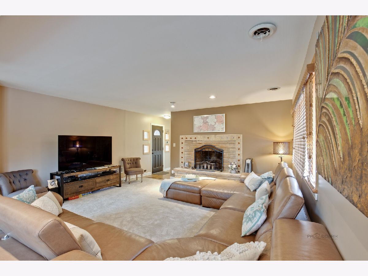
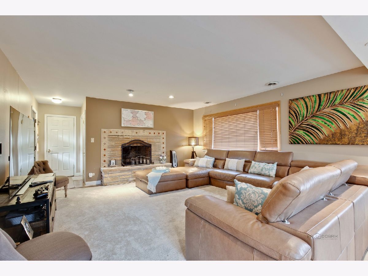
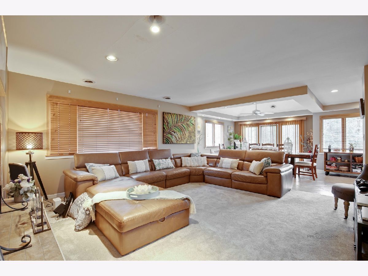
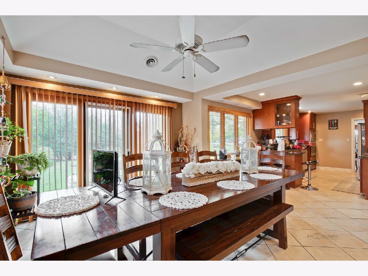
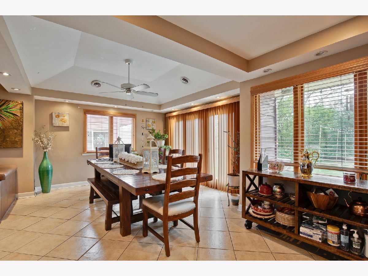
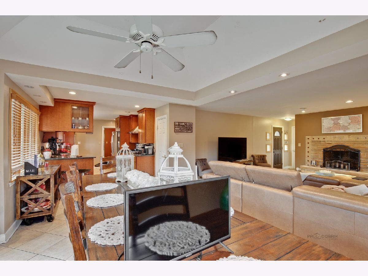
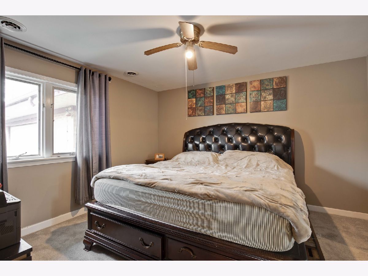
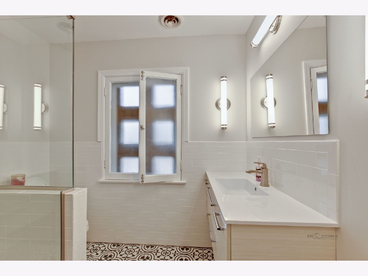
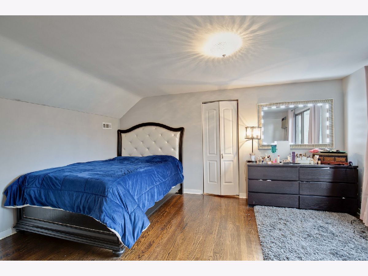
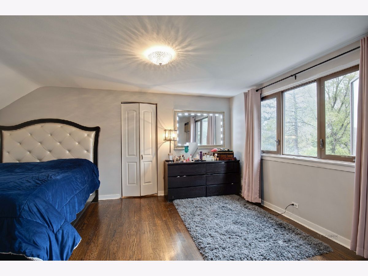
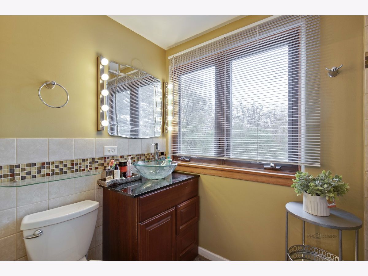
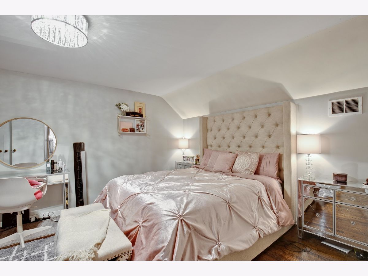
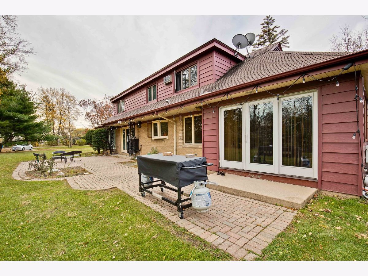
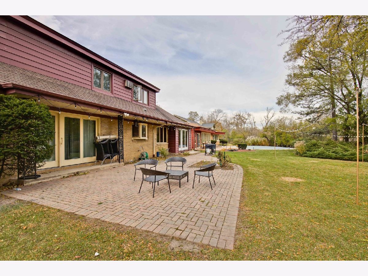

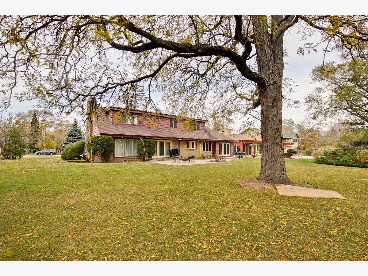
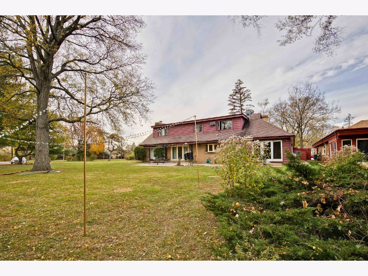
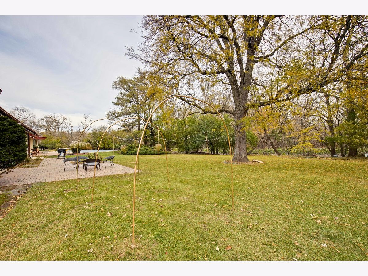
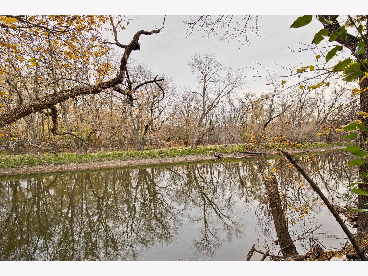
Room Specifics
Total Bedrooms: 3
Bedrooms Above Ground: 3
Bedrooms Below Ground: 0
Dimensions: —
Floor Type: Hardwood
Dimensions: —
Floor Type: Carpet
Full Bathrooms: 2
Bathroom Amenities: —
Bathroom in Basement: 0
Rooms: Eating Area,Foyer,Walk In Closet
Basement Description: Slab
Other Specifics
| 2 | |
| — | |
| Asphalt | |
| Patio | |
| Landscaped,Park Adjacent | |
| 100X160 | |
| Dormer,Full | |
| None | |
| — | |
| Range, Dishwasher, Refrigerator, Washer, Dryer, Disposal | |
| Not in DB | |
| — | |
| — | |
| — | |
| Wood Burning Stove, Gas Log |
Tax History
| Year | Property Taxes |
|---|---|
| 2010 | $7,700 |
| 2021 | $11,968 |
Contact Agent
Nearby Similar Homes
Nearby Sold Comparables
Contact Agent
Listing Provided By
Guidance Realty





