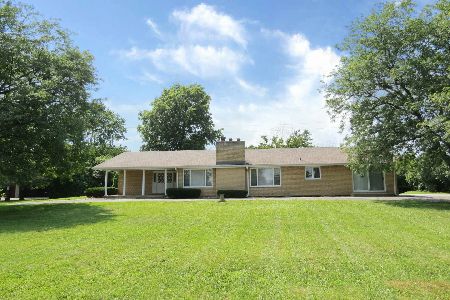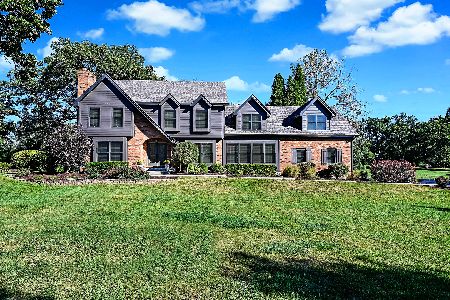12865 Belmont Parkway, Lemont, Illinois 60439
$863,000
|
Sold
|
|
| Status: | Closed |
| Sqft: | 2,839 |
| Cost/Sqft: | $299 |
| Beds: | 3 |
| Baths: | 3 |
| Year Built: | 2019 |
| Property Taxes: | $14,962 |
| Days On Market: | 207 |
| Lot Size: | 0,00 |
Description
This home is nothing short of exceptional, blending striking curb appeal, luxurious finishes, and a flowing open-concept layout designed to impress at every turn. Upon entry, you're welcomed by a beautiful family room with a brick fireplace surrounded by windows and crown molding as the focal point, and French doors that lead to a private office just off the foyer. The chef's kitchen is a true showstopper, equipped with top-tier appliances, including a Wolf range, a Miele steam oven, a Sub-Zero refrigerator, and a Bosch dishwasher. Quartz countertops, a sleek tile backsplash, under-cabinet lighting, and a spacious walk-in pantry complete the picture, seamlessly connecting to the dining and living areas for effortless entertaining. The primary suite is a glamorous retreat featuring a tray ceiling, an oversized walk-in shower, a dual vanity with a makeup station, and a generous walk-in closet. Two additional bedrooms are tucked away on the opposite side of the home, joined by a stylish Jack-and-Jill bath for added comfort and privacy. But the real game-changer? The full walk-out basement, with rough-in plumbing, offers endless possibilities to create your dream space; the potential here is incredible. Additional highlights include timeless plantation shutters and the enjoyment of surround sound in the family room. Enjoy the outdoors from the maintenance-free deck or unwind on the patio overlooking a beautifully landscaped, tree-lined lot that offers both privacy and serenity. The professionally designed landscaping features mature trees, landscape lighting, an in-ground sprinkler system, and a fully fenced yard, creating the perfect outdoor escape for relaxing or entertaining in style. All set in the highly acclaimed Lemont High School District, nationally recognized with the prestigious Blue Ribbon Award.
Property Specifics
| Single Family | |
| — | |
| — | |
| 2019 | |
| — | |
| — | |
| No | |
| — |
| Cook | |
| — | |
| 0 / Not Applicable | |
| — | |
| — | |
| — | |
| 12411555 | |
| 22262030040000 |
Property History
| DATE: | EVENT: | PRICE: | SOURCE: |
|---|---|---|---|
| 22 Sep, 2025 | Sold | $863,000 | MRED MLS |
| 5 Aug, 2025 | Under contract | $849,900 | MRED MLS |
| 4 Aug, 2025 | Listed for sale | $849,900 | MRED MLS |
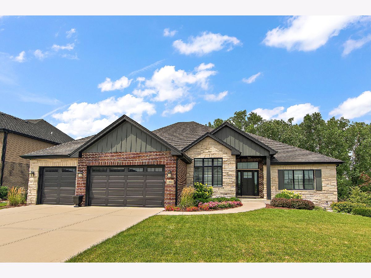
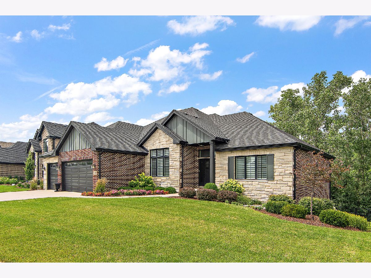
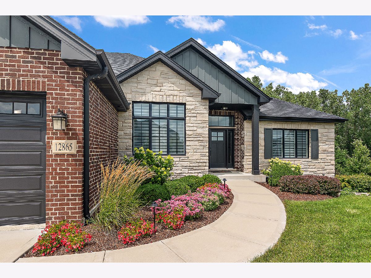
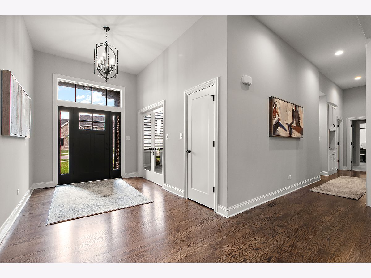
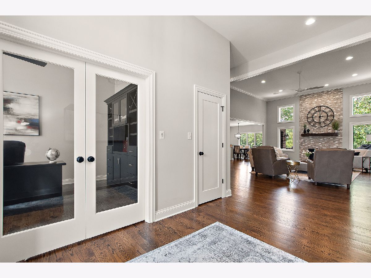
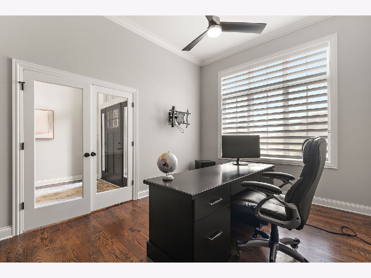
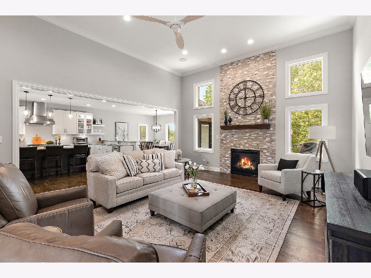
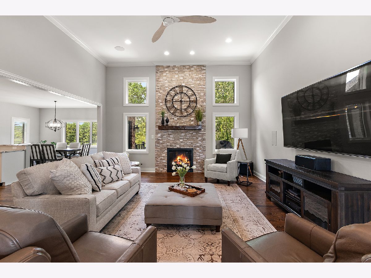
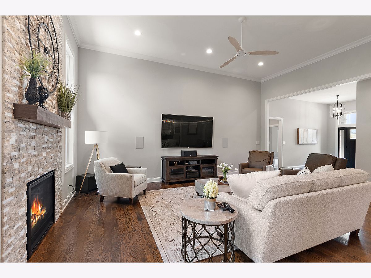
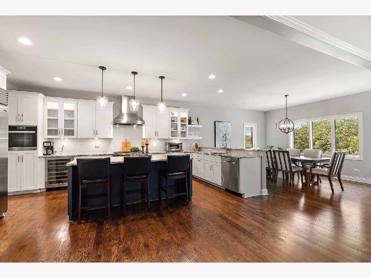
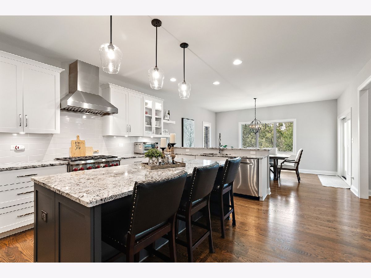
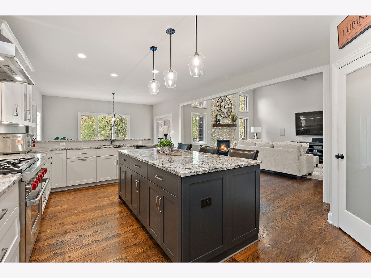
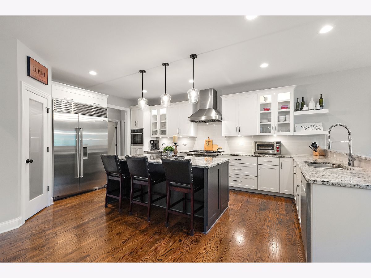
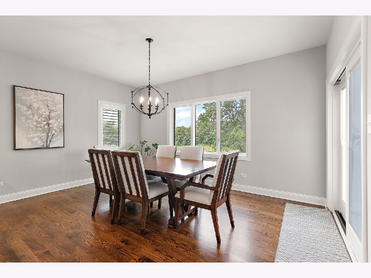
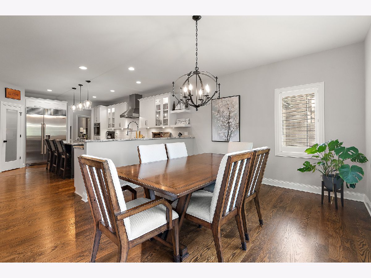
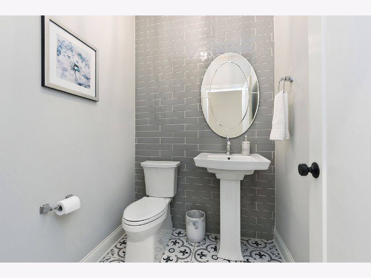
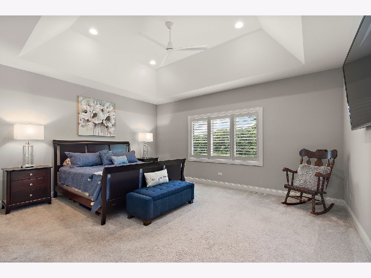
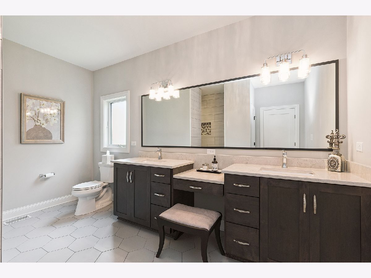
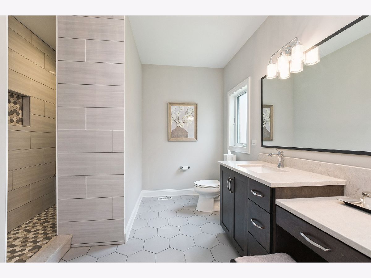
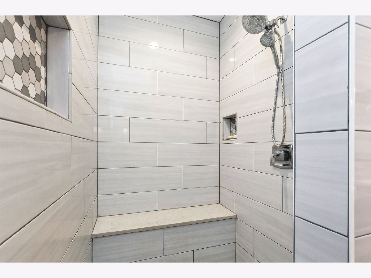
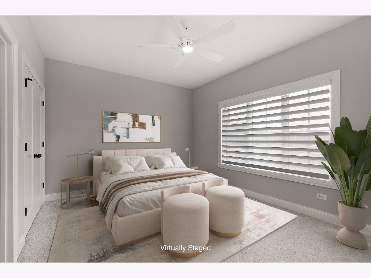
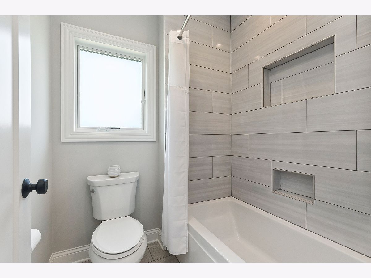
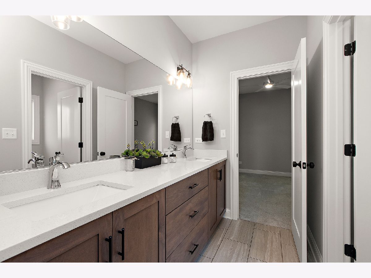
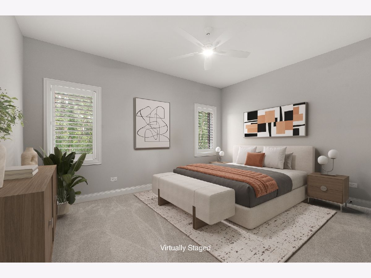
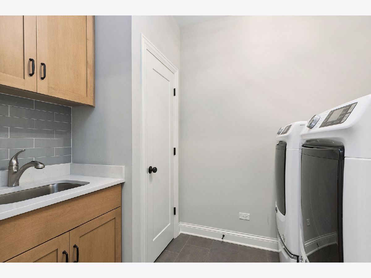
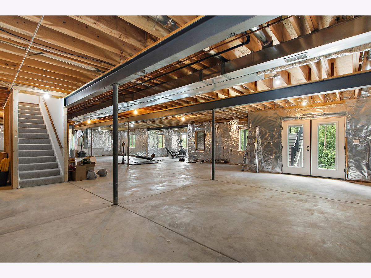
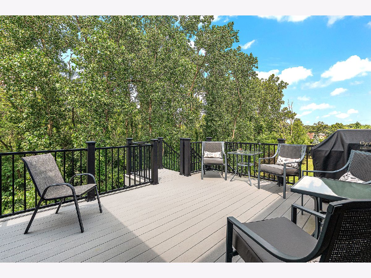
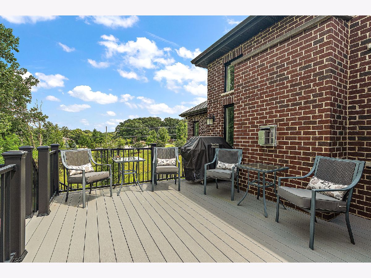
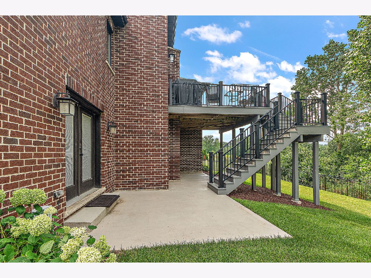
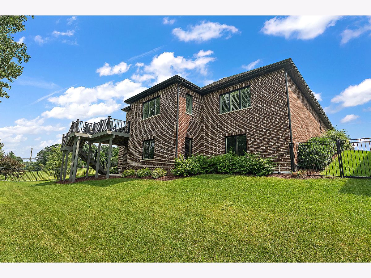
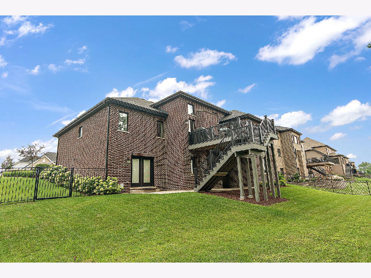
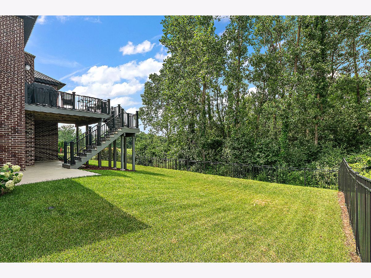
Room Specifics
Total Bedrooms: 3
Bedrooms Above Ground: 3
Bedrooms Below Ground: 0
Dimensions: —
Floor Type: —
Dimensions: —
Floor Type: —
Full Bathrooms: 3
Bathroom Amenities: Separate Shower,Double Sink
Bathroom in Basement: 0
Rooms: —
Basement Description: —
Other Specifics
| 3 | |
| — | |
| — | |
| — | |
| — | |
| 100 X 132 | |
| Full,Pull Down Stair,Unfinished | |
| — | |
| — | |
| — | |
| Not in DB | |
| — | |
| — | |
| — | |
| — |
Tax History
| Year | Property Taxes |
|---|---|
| 2025 | $14,962 |
Contact Agent
Nearby Sold Comparables
Contact Agent
Listing Provided By
@properties Christie's International Real Estate

