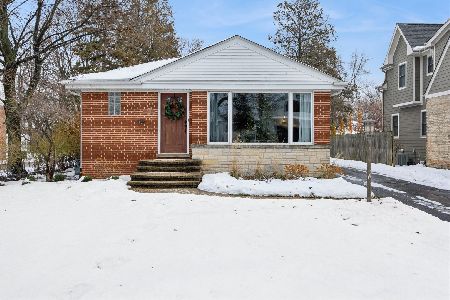160 Joanne Way, Elmhurst, Illinois 60126
$1,567,710
|
Sold
|
|
| Status: | Closed |
| Sqft: | 4,733 |
| Cost/Sqft: | $300 |
| Beds: | 5 |
| Baths: | 7 |
| Year Built: | 2017 |
| Property Taxes: | $0 |
| Days On Market: | 3077 |
| Lot Size: | 0,00 |
Description
One of Berteau's largest lots on just under 1/2 an acre, will feature this gorgeous Nantucket style 5 bedroom home. Simply spectacular with 4733 sq ft of above grade living! This generous open floor plan includes ; 2 story foyer, 10 ft & vaulted ceilings, hardwood flrs, fully appointed chef's kitchen w/ custom cabinetry, Sub Zero & Wolf appliances, huge island, butler service area & pantry. Family room hosts fireplace, custom built ins, coffered ceiling detail w/ views of the patio & huge yard. Gracious eat-in area located adjacent to both kitchen & family rooms. Formal dining room & study -both rich w/ carpentry & trim detail, overlook the ample & welcoming front porch. 5 full bedroom suites on the 2nd floor, each complete w/ walk in closets & private baths. Retreat to the opulent master complete w/Kohler spa like bath & dual walk in closets. Huge side load garage for 3 of your favorite cars! Walk to downtown Elmhurst & Metra. Model at 129 Joanne Way. Pictures are of similar.
Property Specifics
| Single Family | |
| — | |
| Other | |
| 2017 | |
| Full | |
| — | |
| No | |
| — |
| Du Page | |
| — | |
| 0 / Not Applicable | |
| None | |
| Lake Michigan,Public | |
| Public Sewer | |
| 09725208 | |
| 0000000000 |
Nearby Schools
| NAME: | DISTRICT: | DISTANCE: | |
|---|---|---|---|
|
Grade School
Field Elementary School |
205 | — | |
|
Middle School
Sandburg Middle School |
205 | Not in DB | |
|
High School
York Community High School |
205 | Not in DB | |
Property History
| DATE: | EVENT: | PRICE: | SOURCE: |
|---|---|---|---|
| 1 Jun, 2018 | Sold | $1,567,710 | MRED MLS |
| 19 Oct, 2017 | Under contract | $1,419,000 | MRED MLS |
| 17 Aug, 2017 | Listed for sale | $1,419,000 | MRED MLS |
Room Specifics
Total Bedrooms: 6
Bedrooms Above Ground: 5
Bedrooms Below Ground: 1
Dimensions: —
Floor Type: Carpet
Dimensions: —
Floor Type: Carpet
Dimensions: —
Floor Type: Carpet
Dimensions: —
Floor Type: —
Dimensions: —
Floor Type: —
Full Bathrooms: 7
Bathroom Amenities: Separate Shower,Double Sink,Soaking Tub
Bathroom in Basement: 1
Rooms: Eating Area,Mud Room,Bedroom 5,Study,Foyer,Pantry,Walk In Closet,Bedroom 6,Recreation Room,Exercise Room
Basement Description: Finished
Other Specifics
| 3 | |
| Concrete Perimeter | |
| Concrete | |
| Patio, Porch | |
| Cul-De-Sac,Irregular Lot,Landscaped | |
| 50X130X206X196 | |
| — | |
| Full | |
| Vaulted/Cathedral Ceilings, Hardwood Floors, Second Floor Laundry | |
| Range, Microwave, Dishwasher, High End Refrigerator, Disposal, Stainless Steel Appliance(s) | |
| Not in DB | |
| Sidewalks, Street Lights, Street Paved | |
| — | |
| — | |
| Gas Log |
Tax History
| Year | Property Taxes |
|---|
Contact Agent
Nearby Similar Homes
Contact Agent
Listing Provided By
Redfin Corporation









