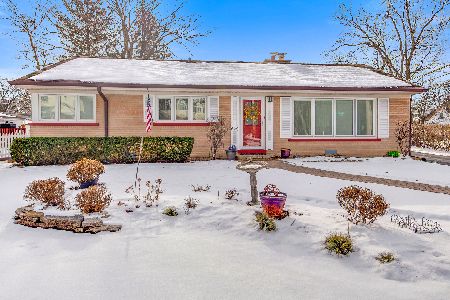129 Regency East Drive, Arlington Heights, Illinois 60004
$430,000
|
Sold
|
|
| Status: | Closed |
| Sqft: | 2,400 |
| Cost/Sqft: | $187 |
| Beds: | 4 |
| Baths: | 3 |
| Year Built: | 1965 |
| Property Taxes: | $9,172 |
| Days On Market: | 4138 |
| Lot Size: | 0,28 |
Description
Immaculate home on quiet cul-de-sac & largest lot in Regent Park. Mature lndscpng in beaut fenced yard. Custom Hickory kit cabs, new s/s cooktop, double oven. Enlarged eating area w/view of lake & park. Hrdwd under carpet on main & 2nd level. Glazed quarry tile in kit & foyer. Corian surrounds & sinks in full baths. 2 patios, gas grill. Pool & tennis cts avail. Walk to HS
Property Specifics
| Single Family | |
| — | |
| Tri-Level | |
| 1965 | |
| Partial | |
| QUAD LEVEL | |
| No | |
| 0.28 |
| Cook | |
| Regent Park | |
| 0 / Not Applicable | |
| None | |
| Lake Michigan | |
| Public Sewer | |
| 08734066 | |
| 03284060290000 |
Nearby Schools
| NAME: | DISTRICT: | DISTANCE: | |
|---|---|---|---|
|
Grade School
Dryden Elementary School |
25 | — | |
|
Middle School
South Middle School |
25 | Not in DB | |
|
High School
Prospect High School |
214 | Not in DB | |
Property History
| DATE: | EVENT: | PRICE: | SOURCE: |
|---|---|---|---|
| 7 Jul, 2008 | Sold | $485,000 | MRED MLS |
| 8 Jun, 2008 | Under contract | $509,900 | MRED MLS |
| 21 May, 2008 | Listed for sale | $509,900 | MRED MLS |
| 23 Jan, 2015 | Sold | $430,000 | MRED MLS |
| 6 Dec, 2014 | Under contract | $449,900 | MRED MLS |
| 20 Sep, 2014 | Listed for sale | $449,900 | MRED MLS |
Room Specifics
Total Bedrooms: 4
Bedrooms Above Ground: 4
Bedrooms Below Ground: 0
Dimensions: —
Floor Type: Hardwood
Dimensions: —
Floor Type: Hardwood
Dimensions: —
Floor Type: Hardwood
Full Bathrooms: 3
Bathroom Amenities: Separate Shower
Bathroom in Basement: 0
Rooms: Eating Area,Foyer,Recreation Room,Workshop
Basement Description: Finished,Crawl,Sub-Basement
Other Specifics
| 2 | |
| Concrete Perimeter | |
| Concrete | |
| Patio | |
| Cul-De-Sac,Fenced Yard,Water View,Wooded | |
| 167X43X129X47X90 | |
| Unfinished | |
| Full | |
| Hardwood Floors | |
| Double Oven, Microwave, Dishwasher, Refrigerator, Freezer, Washer, Disposal | |
| Not in DB | |
| Sidewalks, Street Lights, Street Paved | |
| — | |
| — | |
| Wood Burning, Attached Fireplace Doors/Screen |
Tax History
| Year | Property Taxes |
|---|---|
| 2008 | $6,401 |
| 2015 | $9,172 |
Contact Agent
Nearby Similar Homes
Nearby Sold Comparables
Contact Agent
Listing Provided By
Jay E. Reid Real Estate, Inc.








