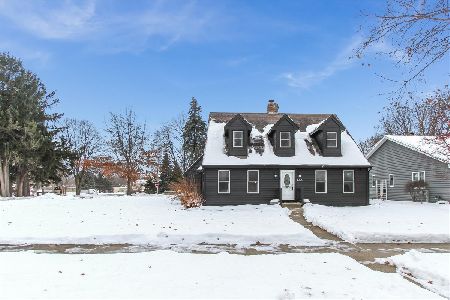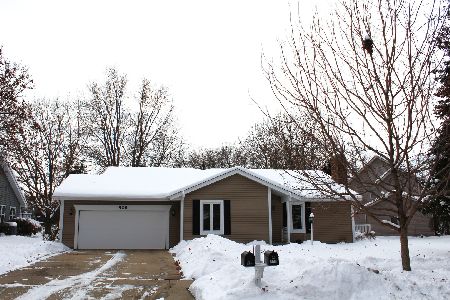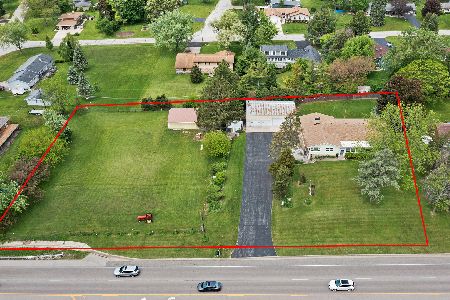12N189 Randall Road, Elgin, Illinois 60123
$205,307
|
Sold
|
|
| Status: | Closed |
| Sqft: | 2,640 |
| Cost/Sqft: | $68 |
| Beds: | 4 |
| Baths: | 3 |
| Year Built: | 1988 |
| Property Taxes: | $5,157 |
| Days On Market: | 4395 |
| Lot Size: | 1,50 |
Description
Spacious Home. Large eat-In Kitchen. Nice Family Room w/Brick FPL and Blt-ins. Formal Living Rm. Formal Dining Rm w/Hardwd Flr. Master Suite w/Vaulted Ceilings, HDWD, Skylights, Walk-in Closet & Private Bath. Generous Bedroom Sizes. Walk-Out Basement. Huge Elevated Deck Overlooks Beautiful Property with Pond Views and Wildlife. THIS IS A FANNIE MAE HOMEPATH PROPERTY.
Property Specifics
| Single Family | |
| — | |
| Colonial | |
| 1988 | |
| Full,Walkout | |
| CUSTOM | |
| No | |
| 1.5 |
| Kane | |
| — | |
| 0 / Not Applicable | |
| None | |
| Private Well | |
| Septic-Mechanical, Septic-Private | |
| 08517863 | |
| 0609351003 |
Property History
| DATE: | EVENT: | PRICE: | SOURCE: |
|---|---|---|---|
| 4 Sep, 2014 | Sold | $205,307 | MRED MLS |
| 21 Jul, 2014 | Under contract | $179,990 | MRED MLS |
| — | Last price change | $199,990 | MRED MLS |
| 14 Jan, 2014 | Listed for sale | $267,900 | MRED MLS |
Room Specifics
Total Bedrooms: 4
Bedrooms Above Ground: 4
Bedrooms Below Ground: 0
Dimensions: —
Floor Type: —
Dimensions: —
Floor Type: —
Dimensions: —
Floor Type: —
Full Bathrooms: 3
Bathroom Amenities: Separate Shower,Double Sink
Bathroom in Basement: 0
Rooms: Eating Area,Foyer,Walk In Closet
Basement Description: Exterior Access
Other Specifics
| 3 | |
| — | |
| — | |
| Deck | |
| — | |
| 150 X 436 | |
| — | |
| Full | |
| Vaulted/Cathedral Ceilings, Skylight(s), Hardwood Floors | |
| — | |
| Not in DB | |
| Street Paved | |
| — | |
| — | |
| — |
Tax History
| Year | Property Taxes |
|---|---|
| 2014 | $5,157 |
Contact Agent
Nearby Similar Homes
Nearby Sold Comparables
Contact Agent
Listing Provided By
Whyrent Real Estate Company








