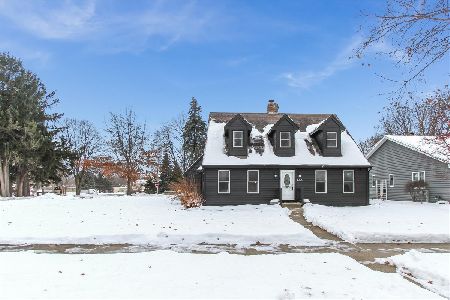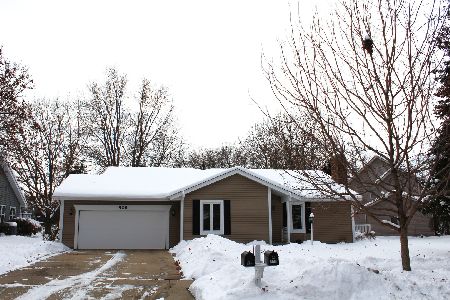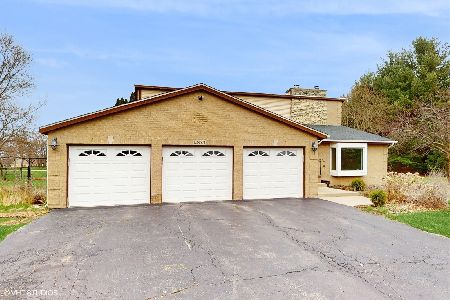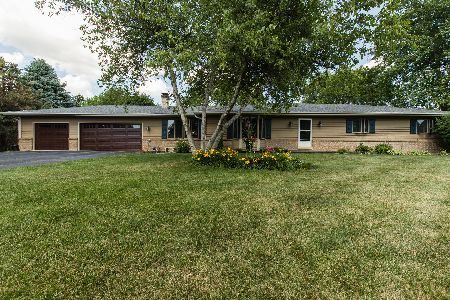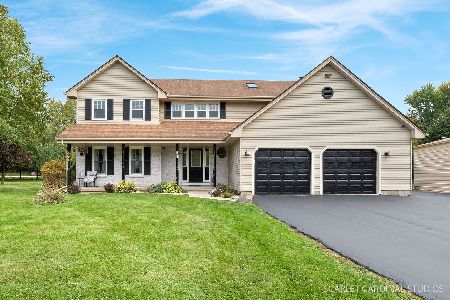12N571 Jackson Drive, Elgin, Illinois 60124
$255,000
|
Sold
|
|
| Status: | Closed |
| Sqft: | 0 |
| Cost/Sqft: | — |
| Beds: | 5 |
| Baths: | 3 |
| Year Built: | 1986 |
| Property Taxes: | $7,799 |
| Days On Market: | 2641 |
| Lot Size: | 1,34 |
Description
Lots of Space for your Family. Over an 1.3 Acres of Land! Unique Floor Plan has 3 BR up and 2 BR Down. 1st Floor Family Room + LL Rec Room! Vaulted ceiling in Living Room. Sliding Glass Door leads to Enclosed Porch with your Private Hot Tub to unwind in. Relax on your Huge Updated Deck or Splash around in your Above Ground Pool. Master Bedroom with on-suite Full Bath & Overlooking Yard. Lots of little extras for you to explore. Great Bones - only a little TLC will turn this into your Dream Home. This home is currently a pre-foreclosure (Short Sale) Property sold AS-IS.
Property Specifics
| Single Family | |
| — | |
| Contemporary | |
| 1986 | |
| None | |
| CONTEMPORARY | |
| No | |
| 1.34 |
| Kane | |
| West Highland Acres | |
| 0 / Not Applicable | |
| None | |
| Private Well | |
| Septic-Private | |
| 10128691 | |
| 0608251011 |
Property History
| DATE: | EVENT: | PRICE: | SOURCE: |
|---|---|---|---|
| 12 Apr, 2019 | Sold | $255,000 | MRED MLS |
| 16 Nov, 2018 | Under contract | $250,000 | MRED MLS |
| 2 Nov, 2018 | Listed for sale | $250,000 | MRED MLS |
| 30 Apr, 2025 | Sold | $436,000 | MRED MLS |
| 12 Apr, 2025 | Under contract | $425,000 | MRED MLS |
| 10 Apr, 2025 | Listed for sale | $425,000 | MRED MLS |
Room Specifics
Total Bedrooms: 5
Bedrooms Above Ground: 5
Bedrooms Below Ground: 0
Dimensions: —
Floor Type: Wood Laminate
Dimensions: —
Floor Type: Wood Laminate
Dimensions: —
Floor Type: Carpet
Dimensions: —
Floor Type: —
Full Bathrooms: 3
Bathroom Amenities: —
Bathroom in Basement: 0
Rooms: Recreation Room,Bedroom 5,Foyer,Storage
Basement Description: Crawl
Other Specifics
| 3 | |
| Concrete Perimeter | |
| Asphalt | |
| Deck, Hot Tub, Above Ground Pool, Storms/Screens | |
| Irregular Lot | |
| 301X125X234X375 | |
| Unfinished | |
| Full | |
| Vaulted/Cathedral Ceilings, Skylight(s), Hot Tub, Hardwood Floors | |
| Range, Microwave, Dishwasher, Refrigerator, Washer, Dryer | |
| Not in DB | |
| — | |
| — | |
| — | |
| Wood Burning |
Tax History
| Year | Property Taxes |
|---|---|
| 2019 | $7,799 |
| 2025 | $9,507 |
Contact Agent
Nearby Similar Homes
Nearby Sold Comparables
Contact Agent
Listing Provided By
RE/MAX Suburban

