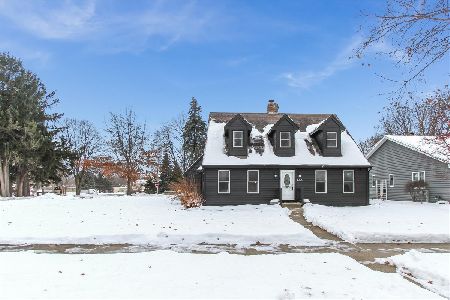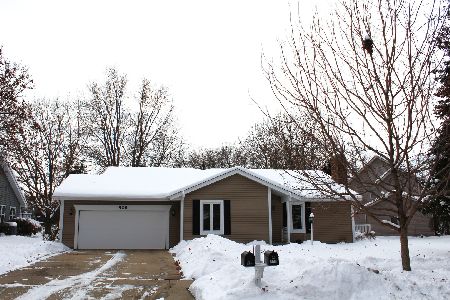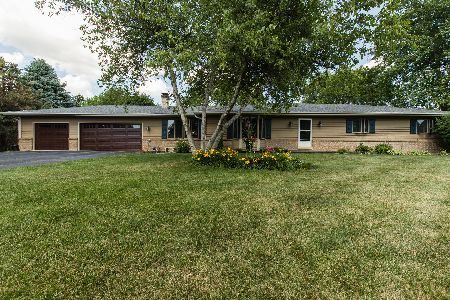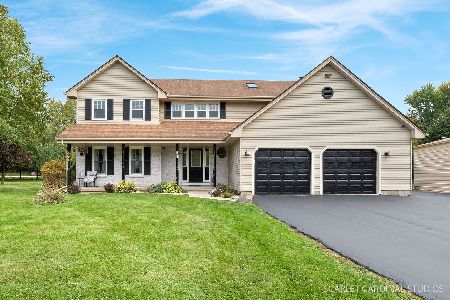12N571 Jackson Drive, Elgin, Illinois 60124
$436,000
|
Sold
|
|
| Status: | Closed |
| Sqft: | 3,498 |
| Cost/Sqft: | $121 |
| Beds: | 5 |
| Baths: | 3 |
| Year Built: | 1986 |
| Property Taxes: | $9,507 |
| Days On Market: | 289 |
| Lot Size: | 1,34 |
Description
Unique large Raised Ranch home with vaulted ceilings, 3 skylights, and 3 full baths. The kitchen has newer stainless appliances and a breakfast bar, the eating area is combined with the family room (with a fireplace) and there is an attached sunroom, leading to the multi-level decks, leading to the new above ground pool and the partially fenced yard. The primary bedroom has an en suite bath and walk in closet and french door, leading out onto the balcony, overlooking the 1.3 tree lined acres. There is an additional 10 x 14 workshop in the lower level, plus a storage area attached to the garage for lawn mowers, etc, with easy access to the back yard. Please check the list of improvements in the Additional Information drop-down list. There is a newer roof 2020, furnace and water heater 2019, sump pumps 2020, garage doors 2019, above ground pool & pump 2024. All stainless appliances new in 2020. A little TLC will turn this into your Dream Home.
Property Specifics
| Single Family | |
| — | |
| — | |
| 1986 | |
| — | |
| — | |
| No | |
| 1.34 |
| Kane | |
| West Highland Acres | |
| — / Not Applicable | |
| — | |
| — | |
| — | |
| 12334666 | |
| 0608251011 |
Property History
| DATE: | EVENT: | PRICE: | SOURCE: |
|---|---|---|---|
| 12 Apr, 2019 | Sold | $255,000 | MRED MLS |
| 16 Nov, 2018 | Under contract | $250,000 | MRED MLS |
| 2 Nov, 2018 | Listed for sale | $250,000 | MRED MLS |
| 30 Apr, 2025 | Sold | $436,000 | MRED MLS |
| 12 Apr, 2025 | Under contract | $425,000 | MRED MLS |
| 10 Apr, 2025 | Listed for sale | $425,000 | MRED MLS |
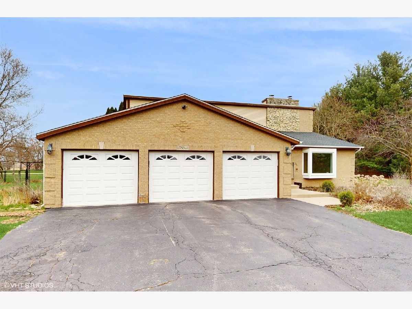
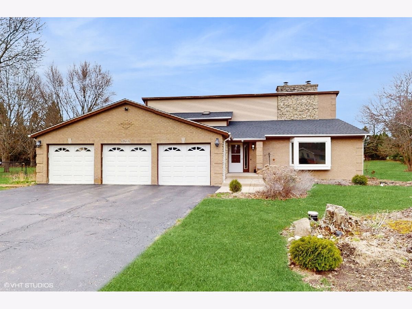
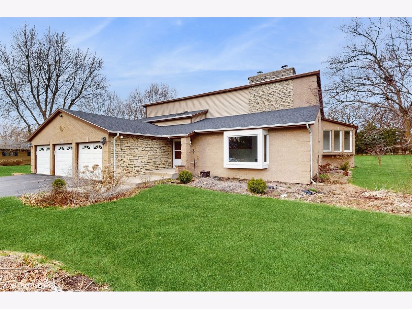
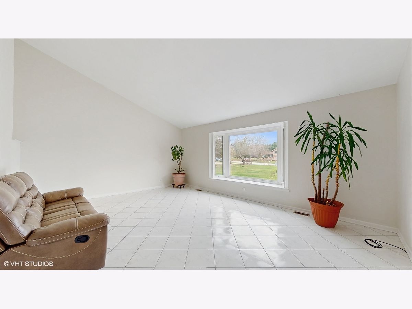
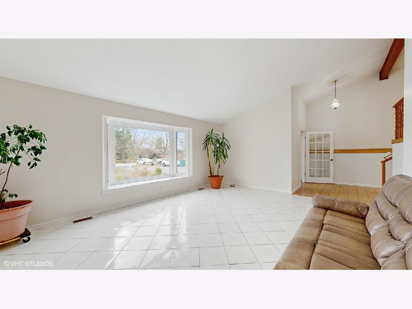
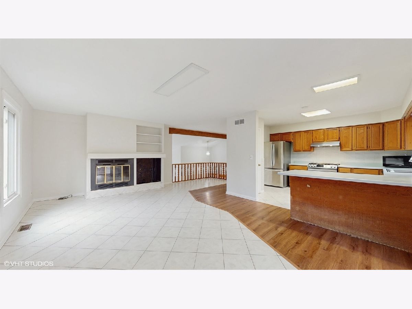
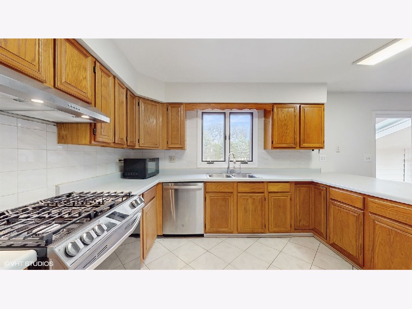
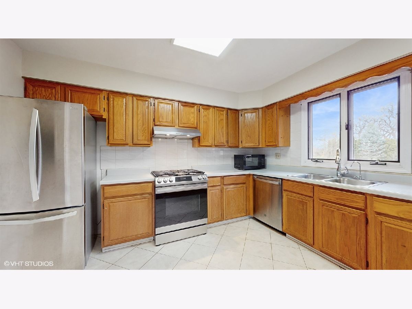
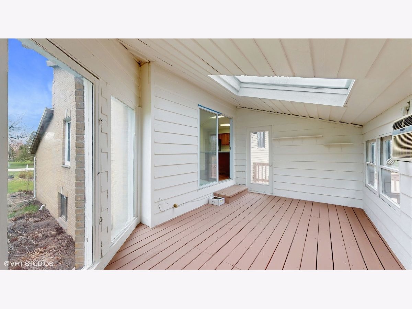
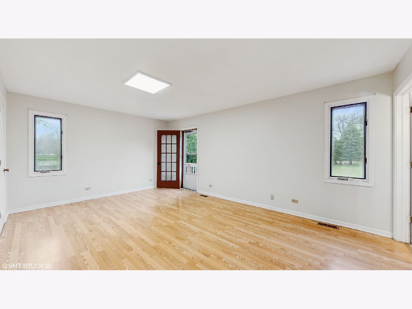
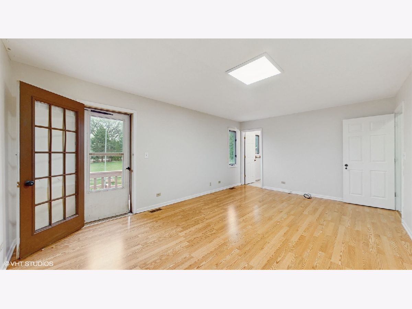
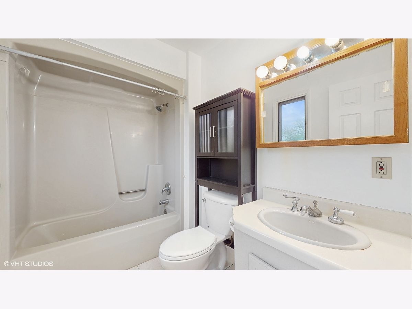
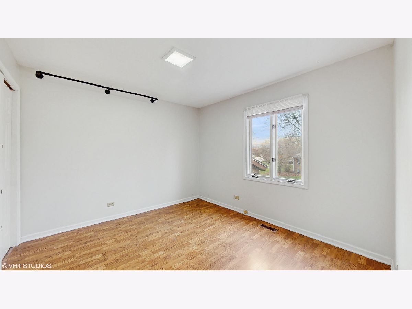
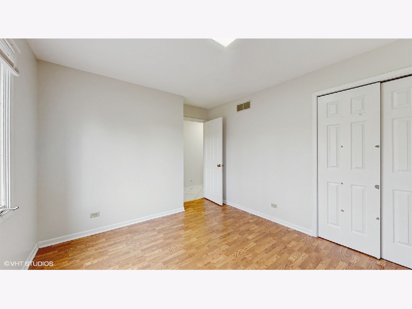
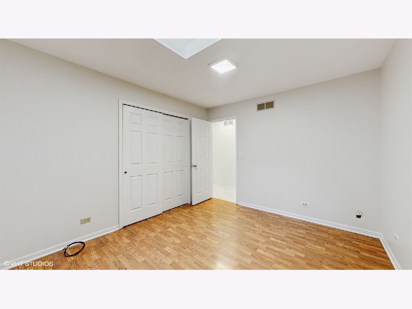
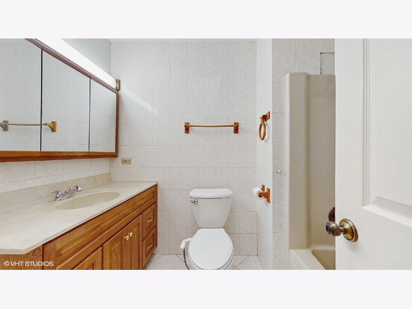
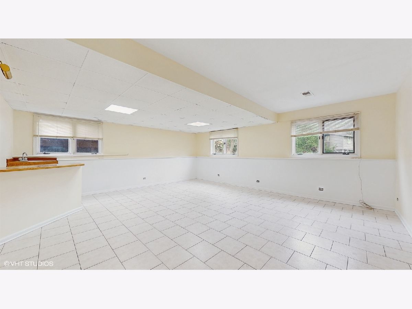
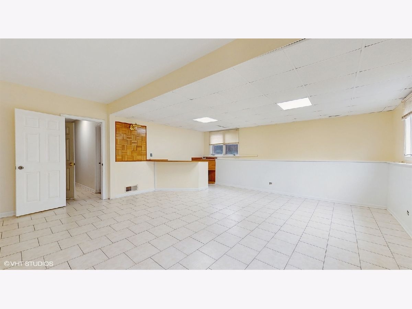
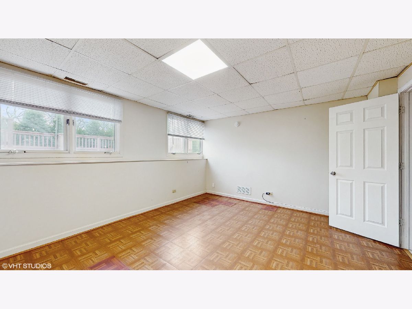
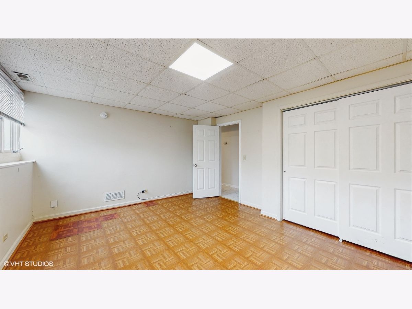
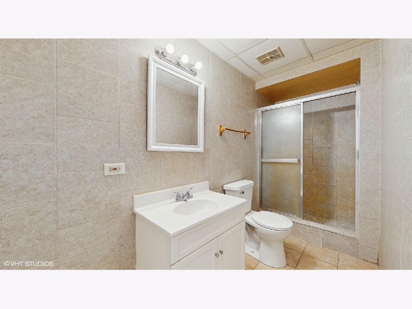
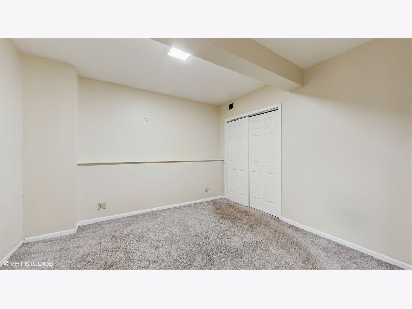
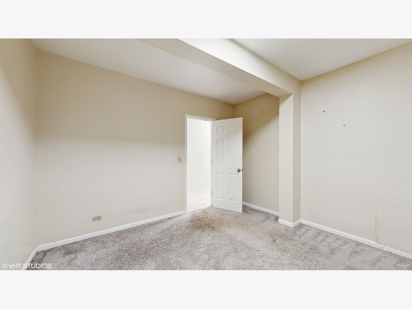
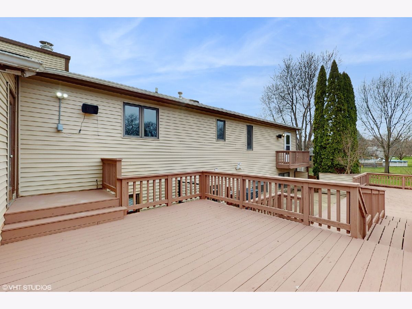
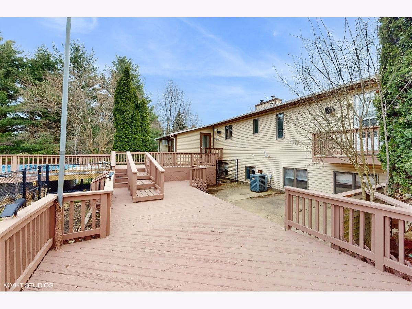
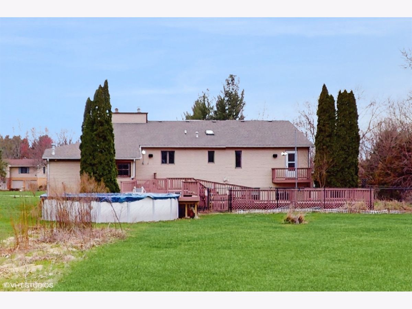
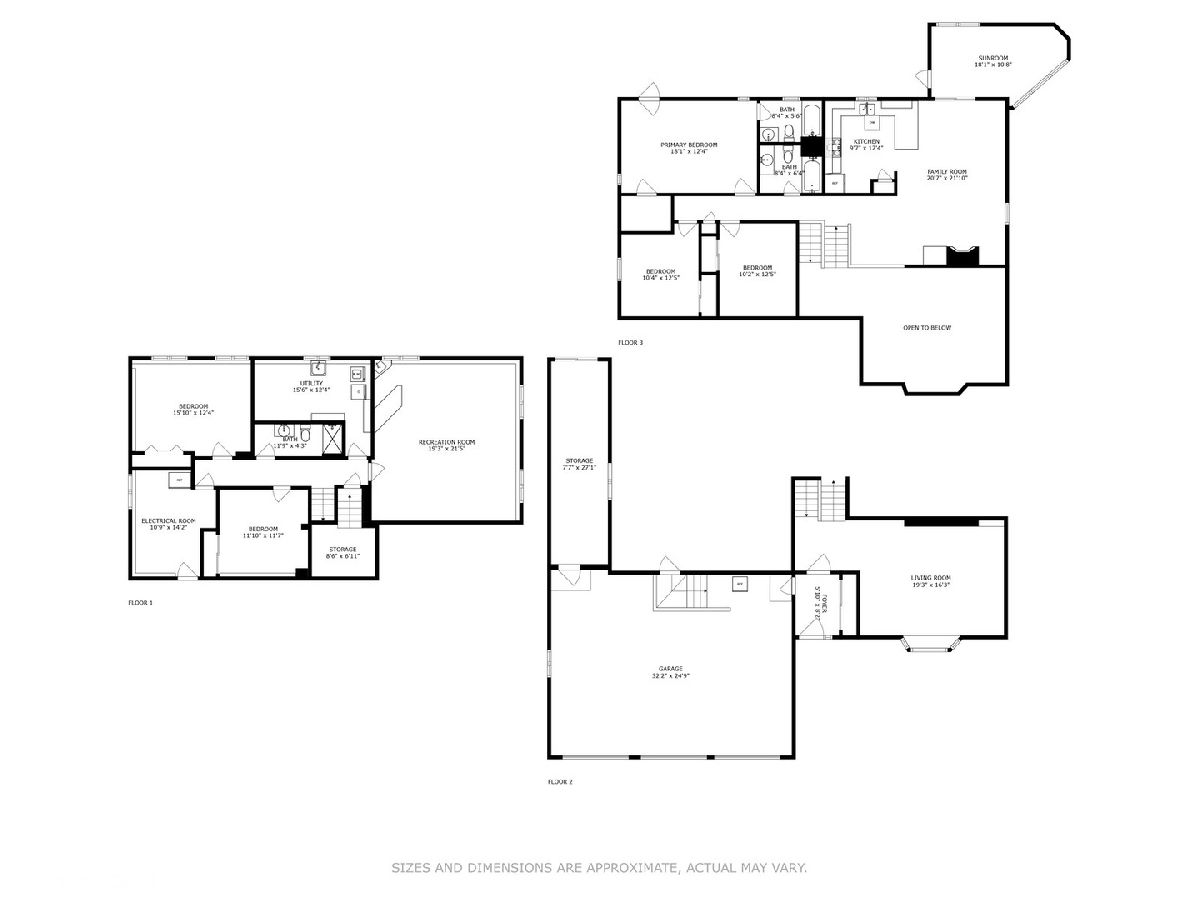
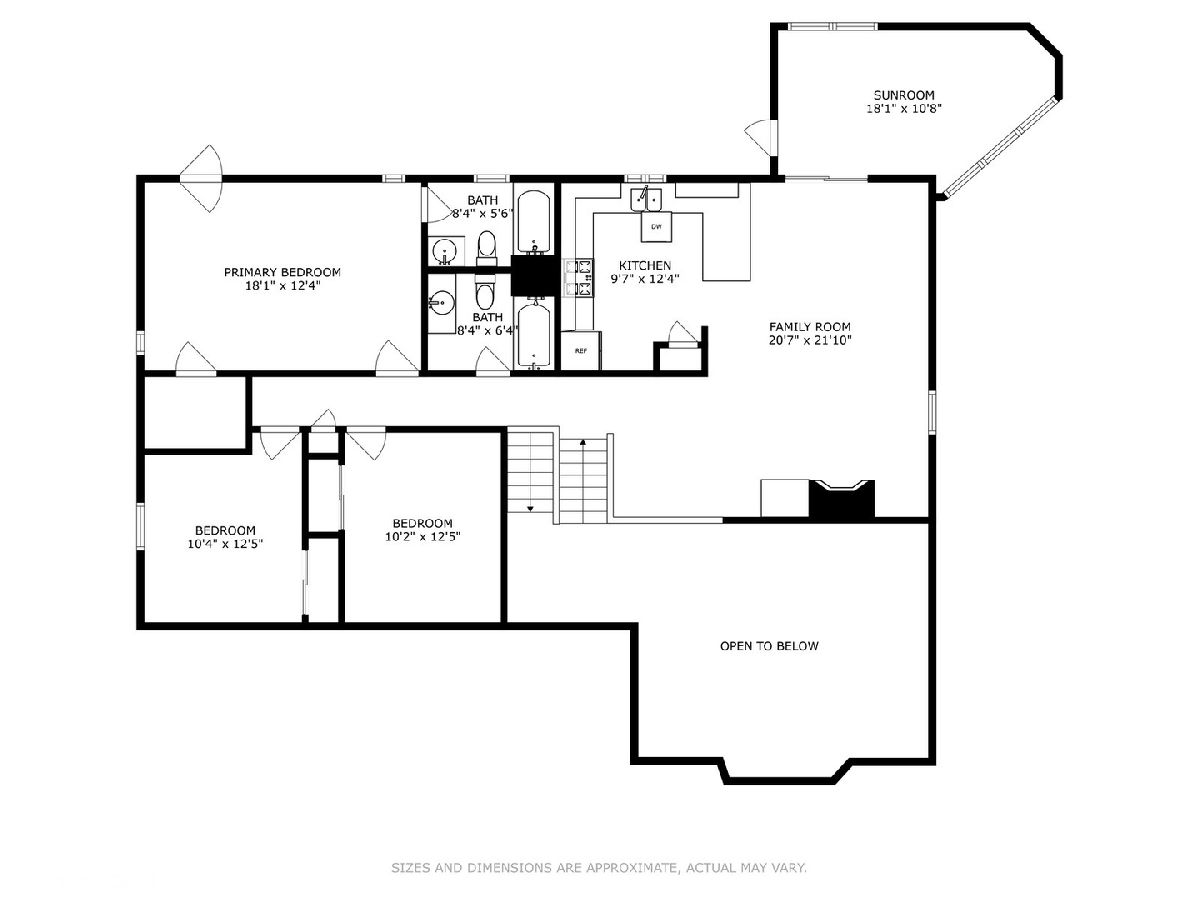
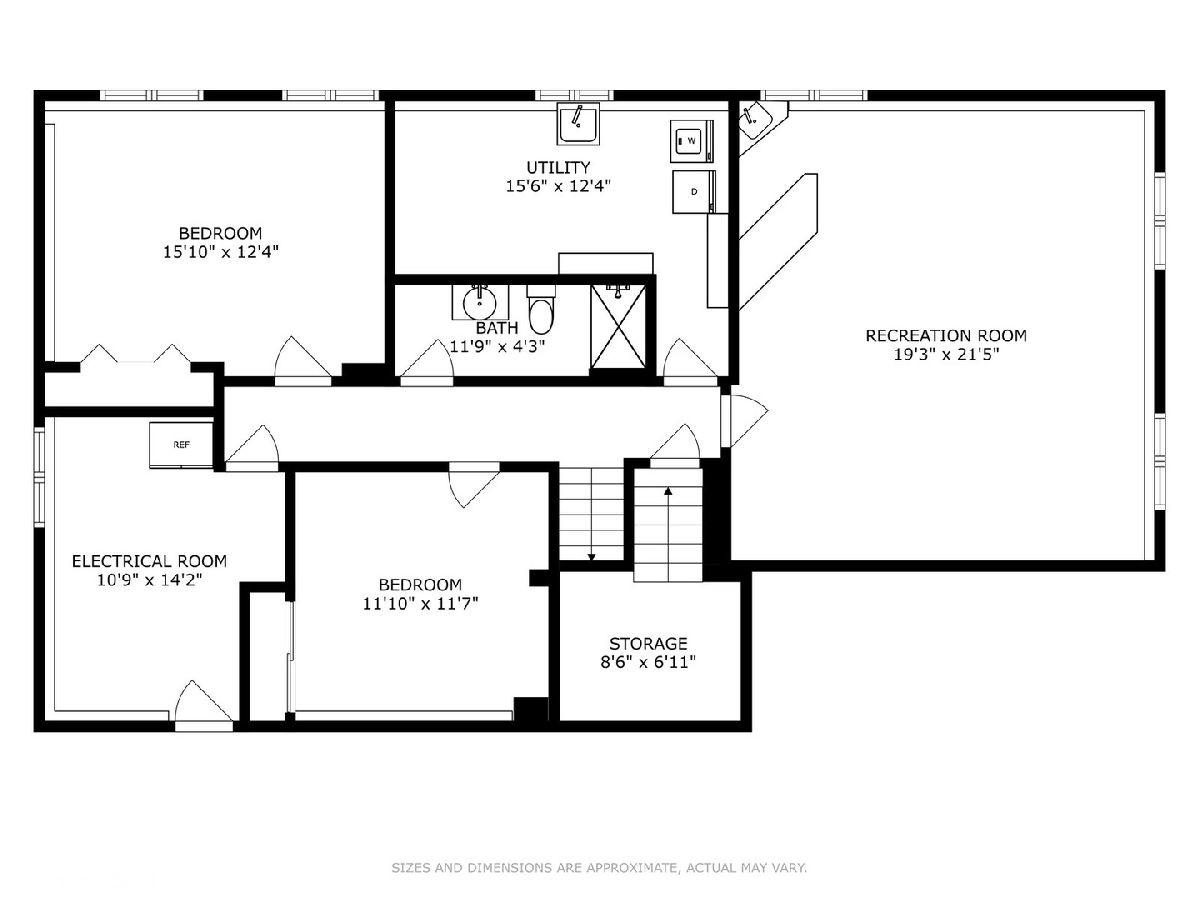
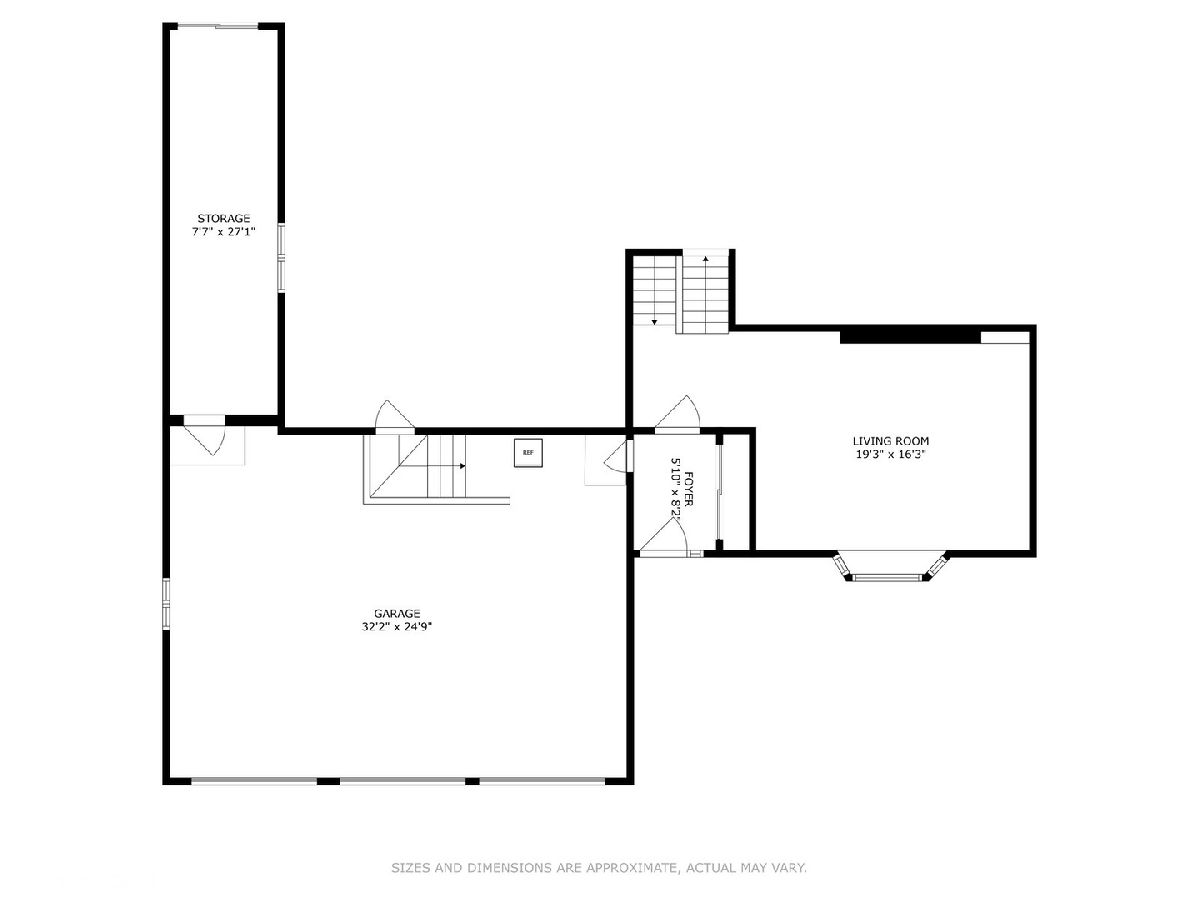
Room Specifics
Total Bedrooms: 5
Bedrooms Above Ground: 5
Bedrooms Below Ground: 0
Dimensions: —
Floor Type: —
Dimensions: —
Floor Type: —
Dimensions: —
Floor Type: —
Dimensions: —
Floor Type: —
Full Bathrooms: 3
Bathroom Amenities: —
Bathroom in Basement: 0
Rooms: —
Basement Description: —
Other Specifics
| 3 | |
| — | |
| — | |
| — | |
| — | |
| 301X125X234X375 | |
| — | |
| — | |
| — | |
| — | |
| Not in DB | |
| — | |
| — | |
| — | |
| — |
Tax History
| Year | Property Taxes |
|---|---|
| 2019 | $7,799 |
| 2025 | $9,507 |
Contact Agent
Nearby Similar Homes
Nearby Sold Comparables
Contact Agent
Listing Provided By
Coldwell Banker Real Estate Group

