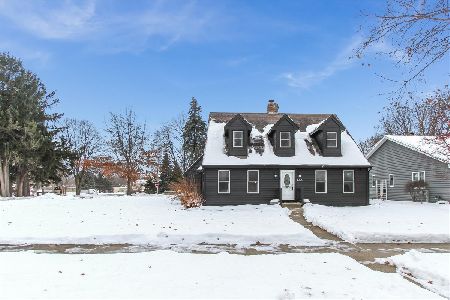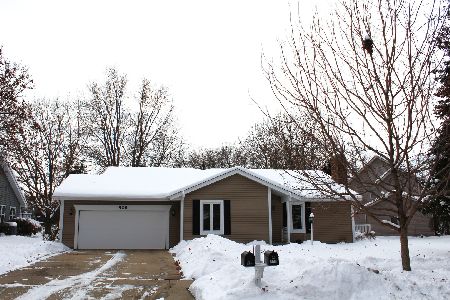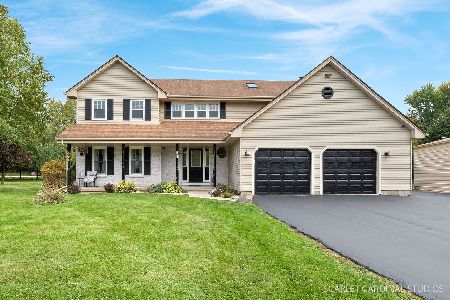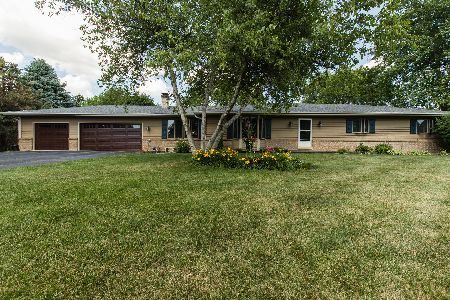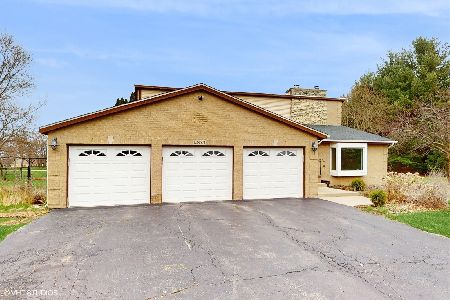12N619 Jackson Drive, Elgin, Illinois 60124
$220,900
|
Sold
|
|
| Status: | Closed |
| Sqft: | 2,834 |
| Cost/Sqft: | $81 |
| Beds: | 4 |
| Baths: | 3 |
| Year Built: | 1994 |
| Property Taxes: | $7,658 |
| Days On Market: | 5199 |
| Lot Size: | 1,25 |
Description
CUSTOM BUILT by Les Pace on 1.25 acre country culdesac lot! Open floorplan in back of home... large eat-in kitchen transitions to spacious family room w/beautiful brick fireplace! Vaulted master suite w/extra large walk-in closet, whirlpool tub & separate shower. Massive deck to accommodate neighbors, friends & relatives! First floor laundry, newer roof & siding, full unfinished bsmt.
Property Specifics
| Single Family | |
| — | |
| Colonial | |
| 1994 | |
| Full | |
| — | |
| No | |
| 1.25 |
| Kane | |
| West Highland Acres | |
| 0 / Not Applicable | |
| None | |
| Private Well | |
| Septic-Private | |
| 07938076 | |
| 0608251009 |
Nearby Schools
| NAME: | DISTRICT: | DISTANCE: | |
|---|---|---|---|
|
Grade School
Creekside Elementary School |
46 | — | |
|
Middle School
Kimball Middle School |
46 | Not in DB | |
|
High School
Larkin High School |
46 | Not in DB | |
Property History
| DATE: | EVENT: | PRICE: | SOURCE: |
|---|---|---|---|
| 18 May, 2012 | Sold | $220,900 | MRED MLS |
| 17 Apr, 2012 | Under contract | $229,900 | MRED MLS |
| — | Last price change | $239,900 | MRED MLS |
| 1 Nov, 2011 | Listed for sale | $259,900 | MRED MLS |
| 14 Jun, 2018 | Sold | $355,500 | MRED MLS |
| 12 Apr, 2018 | Under contract | $354,900 | MRED MLS |
| 5 Apr, 2018 | Listed for sale | $354,900 | MRED MLS |
| 29 Feb, 2024 | Sold | $511,000 | MRED MLS |
| 15 Feb, 2024 | Under contract | $499,900 | MRED MLS |
| 12 Oct, 2023 | Listed for sale | $499,900 | MRED MLS |
Room Specifics
Total Bedrooms: 4
Bedrooms Above Ground: 4
Bedrooms Below Ground: 0
Dimensions: —
Floor Type: Carpet
Dimensions: —
Floor Type: Carpet
Dimensions: —
Floor Type: Carpet
Full Bathrooms: 3
Bathroom Amenities: Whirlpool,Separate Shower,Double Sink
Bathroom in Basement: 0
Rooms: Deck
Basement Description: Unfinished
Other Specifics
| 2.5 | |
| Concrete Perimeter | |
| Asphalt | |
| Deck, Porch | |
| Cul-De-Sac | |
| 51X45X21X76X242X210X278 | |
| Unfinished | |
| Full | |
| Skylight(s) | |
| Range, Dishwasher | |
| Not in DB | |
| — | |
| — | |
| — | |
| Wood Burning, Gas Starter |
Tax History
| Year | Property Taxes |
|---|---|
| 2012 | $7,658 |
| 2018 | $7,484 |
| 2024 | $9,273 |
Contact Agent
Nearby Similar Homes
Nearby Sold Comparables
Contact Agent
Listing Provided By
RE/MAX Horizon

