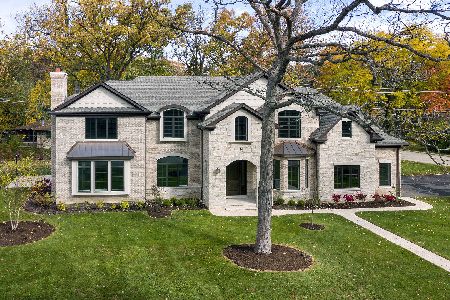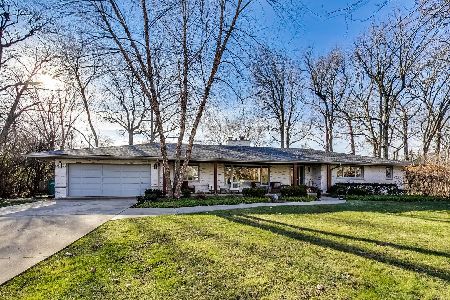13 Cambridge Lane, Lincolnshire, Illinois 60069
$465,000
|
Sold
|
|
| Status: | Closed |
| Sqft: | 1,803 |
| Cost/Sqft: | $263 |
| Beds: | 3 |
| Baths: | 3 |
| Year Built: | 1966 |
| Property Taxes: | $11,956 |
| Days On Market: | 1799 |
| Lot Size: | 0,47 |
Description
This home is absolute perfection! So beautifully updated...each room shines, and makes living here a dream! You'll love the stunning hardwood floors throughout the entire main floor...designer all the way (along with the beautiful, upgraded 5-inch base trim)! And, each room is upgraded too...look at the designer bathrooms in this home! The gourmet kitchen is a chef's dream with granite and high-end stainless steel appliances (generous counter space, loads of room for storage, too)! Kitchen flows beautifully to your screened porch, family room and to your outdoor entertaining area. Need a home office? Yes, we have one for you (dining room can be used, or your generous finished basement!)! Family room...gorgeous stackstone fireplace makes this room super cozy! Would you like to enjoy time outdoors? This is one of the best yards in the area...beautifully landscaped and featuring an amazing new paver patio with gorgeous paver walkway from the front yard. Want to be outdoors but still in? Enjoy nature in your 3-season room! Perfect for breakfast, tea or your morning stretching session)! And space abounds here...you have a wonderful finished basement with loads of extra space, and lots of extra storage. Three skylights provide so much light in this home! With a wonderful flowing floor plan, there is so much to love here...be sure to see it now! With all the upgrades, including the new roof in 2014...nothing to do but move in and enjoy! Please see list of upgrades under "additional information."
Property Specifics
| Single Family | |
| — | |
| Ranch | |
| 1966 | |
| Full | |
| — | |
| No | |
| 0.47 |
| Lake | |
| — | |
| 0 / Not Applicable | |
| None | |
| Lake Michigan | |
| Public Sewer | |
| 11029572 | |
| 15232110200000 |
Nearby Schools
| NAME: | DISTRICT: | DISTANCE: | |
|---|---|---|---|
|
Grade School
Laura B Sprague School |
103 | — | |
|
Middle School
Daniel Wright Junior High School |
103 | Not in DB | |
|
High School
Adlai E Stevenson High School |
125 | Not in DB | |
Property History
| DATE: | EVENT: | PRICE: | SOURCE: |
|---|---|---|---|
| 17 Jun, 2011 | Sold | $390,000 | MRED MLS |
| 23 May, 2011 | Under contract | $429,000 | MRED MLS |
| 10 Feb, 2011 | Listed for sale | $429,000 | MRED MLS |
| 2 Sep, 2017 | Under contract | $0 | MRED MLS |
| 27 Aug, 2017 | Listed for sale | $0 | MRED MLS |
| 29 Sep, 2018 | Under contract | $0 | MRED MLS |
| 28 Jul, 2018 | Listed for sale | $0 | MRED MLS |
| 3 Jun, 2021 | Sold | $465,000 | MRED MLS |
| 12 Apr, 2021 | Under contract | $475,000 | MRED MLS |
| 23 Mar, 2021 | Listed for sale | $475,000 | MRED MLS |
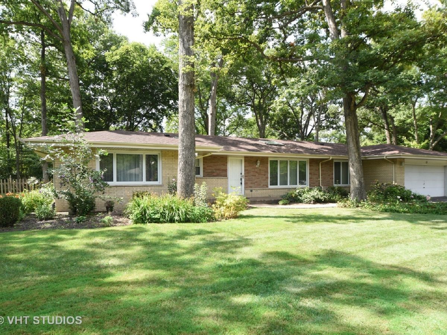
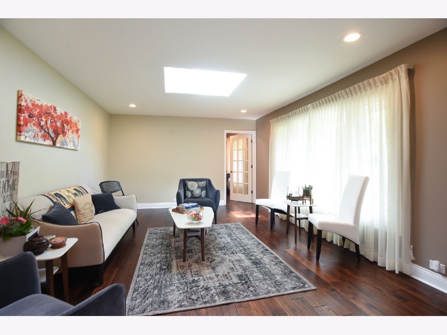
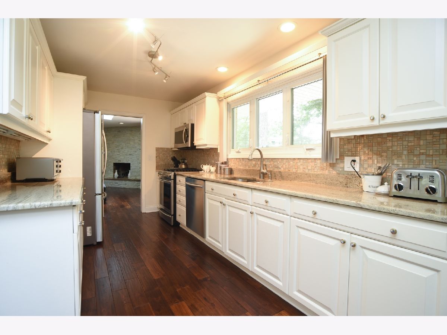
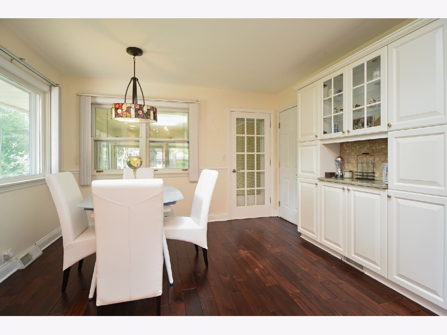
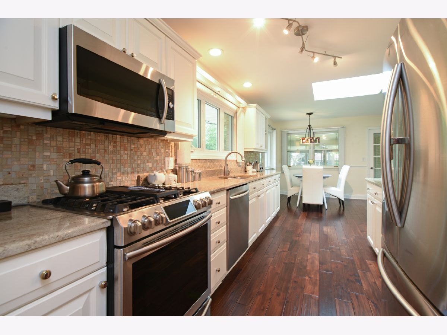
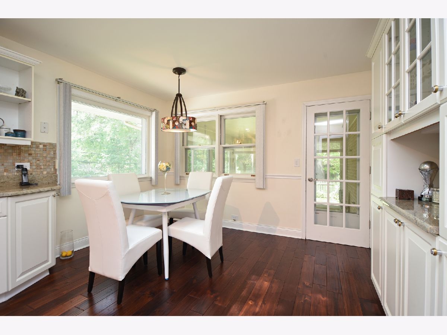
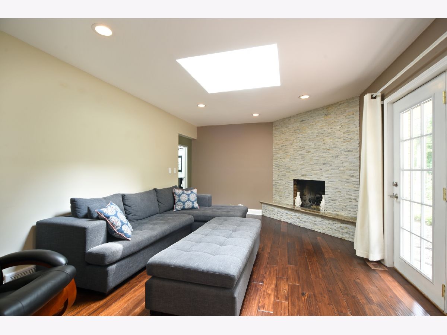
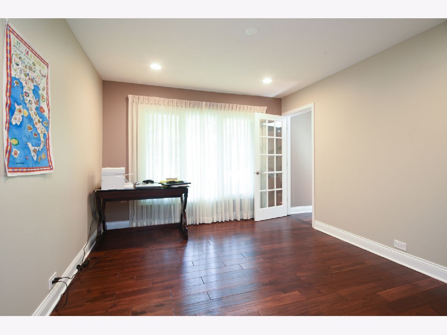
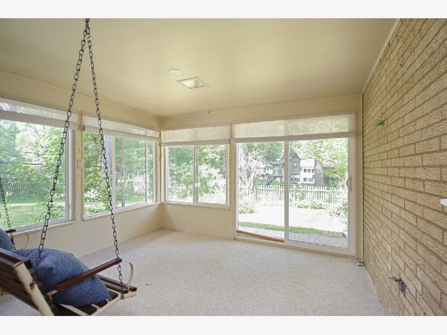
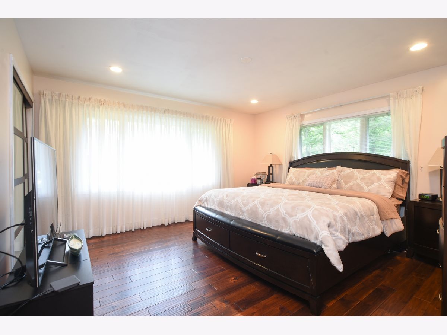
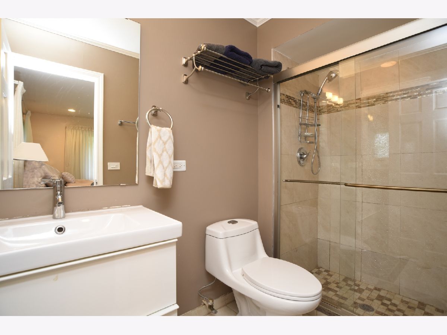
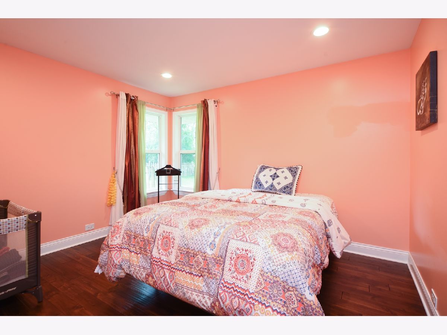
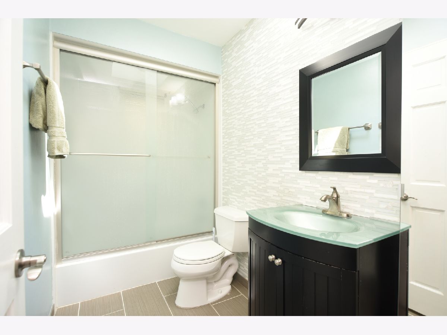
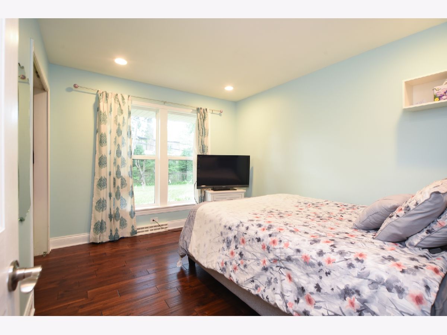
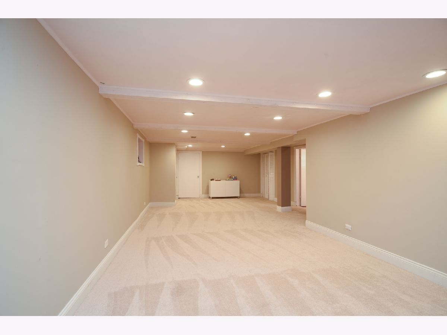
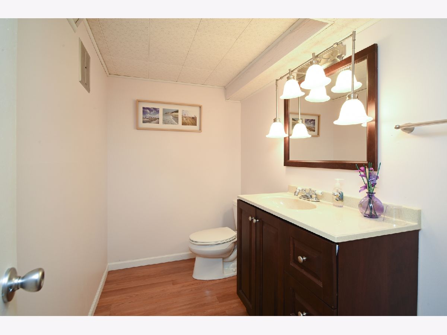
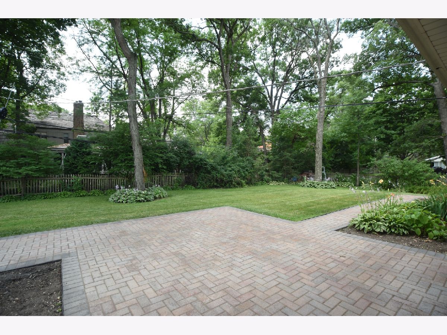
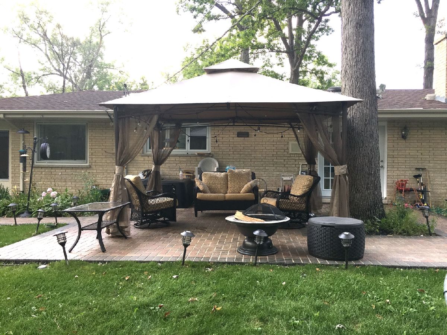
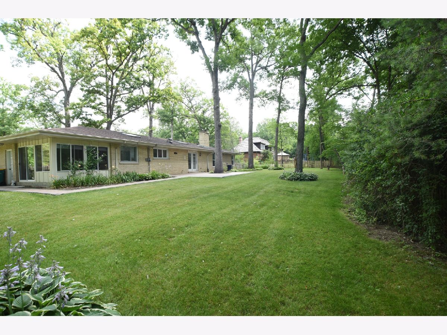
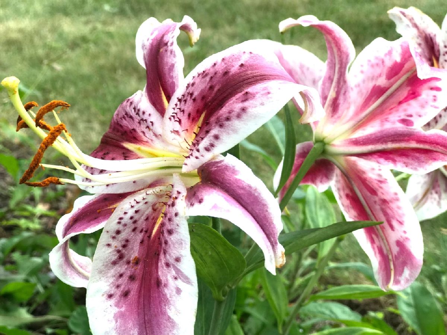
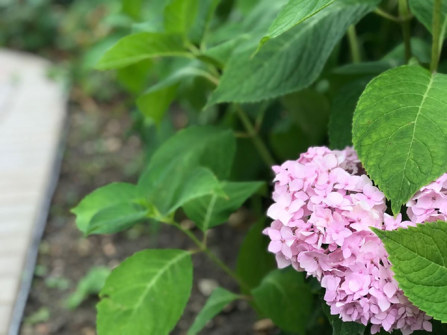
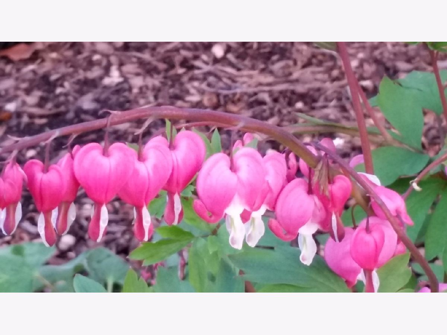
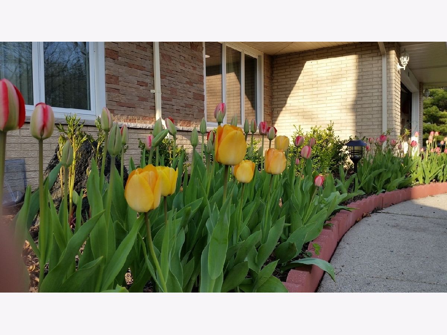
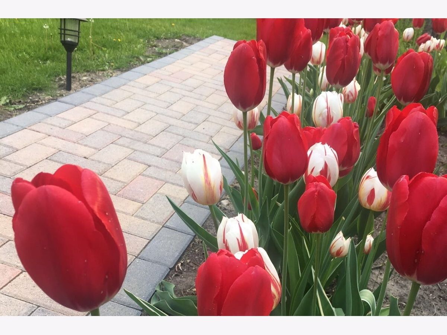
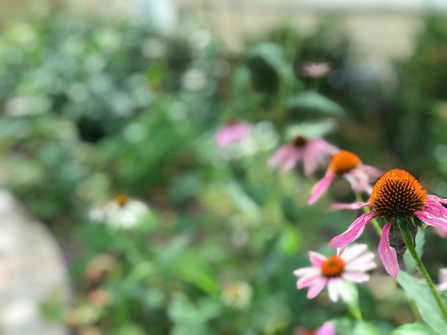
Room Specifics
Total Bedrooms: 3
Bedrooms Above Ground: 3
Bedrooms Below Ground: 0
Dimensions: —
Floor Type: Hardwood
Dimensions: —
Floor Type: Hardwood
Full Bathrooms: 3
Bathroom Amenities: Separate Shower
Bathroom in Basement: 1
Rooms: Office,Recreation Room,Workshop
Basement Description: Finished
Other Specifics
| 2 | |
| Concrete Perimeter | |
| Asphalt | |
| Porch Screened, Brick Paver Patio, Storms/Screens | |
| Landscaped,Mature Trees | |
| 148X144X146X110 | |
| — | |
| Full | |
| Skylight(s), Hardwood Floors, First Floor Bedroom, First Floor Full Bath | |
| Range, Microwave, Dishwasher, Refrigerator, Washer, Dryer, Disposal | |
| Not in DB | |
| — | |
| — | |
| — | |
| — |
Tax History
| Year | Property Taxes |
|---|---|
| 2011 | $8,228 |
| 2021 | $11,956 |
Contact Agent
Nearby Sold Comparables
Contact Agent
Listing Provided By
Baird & Warner



