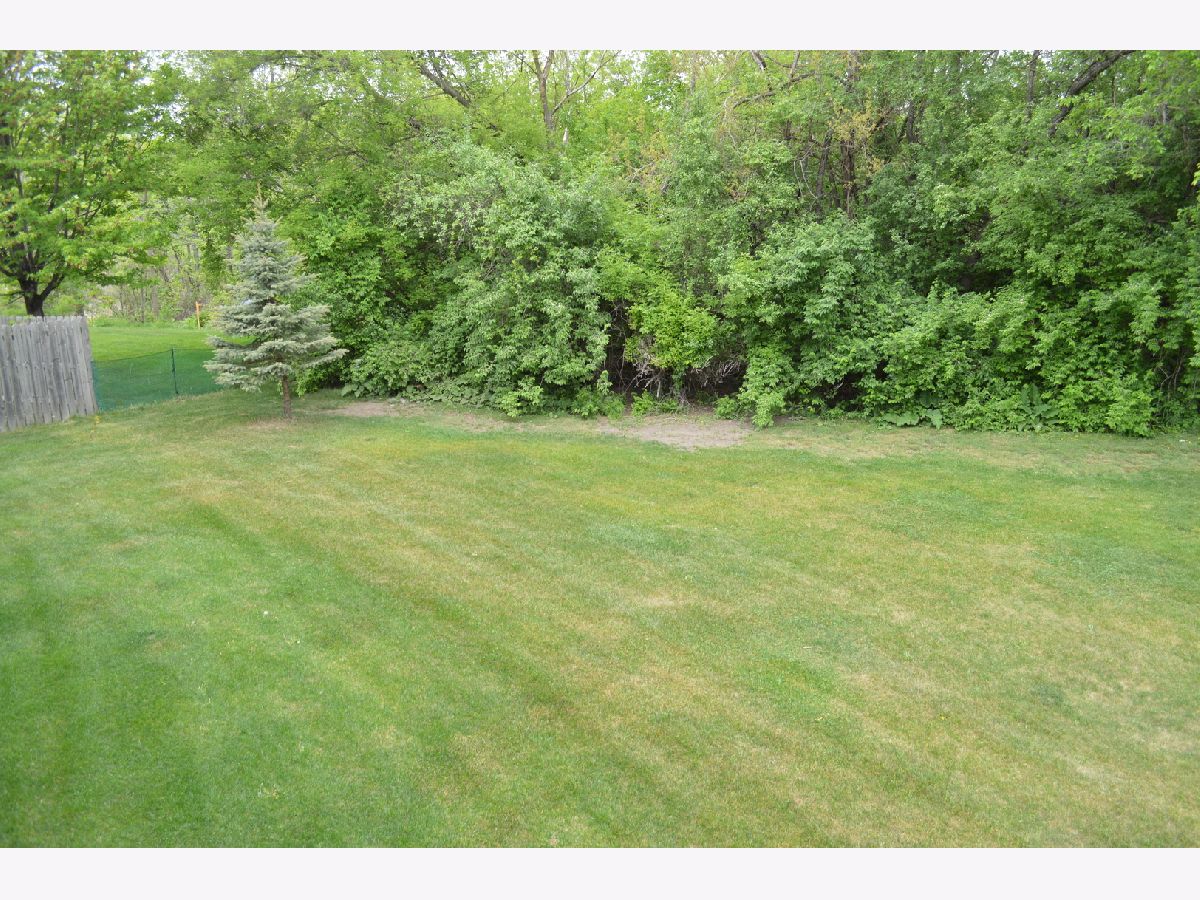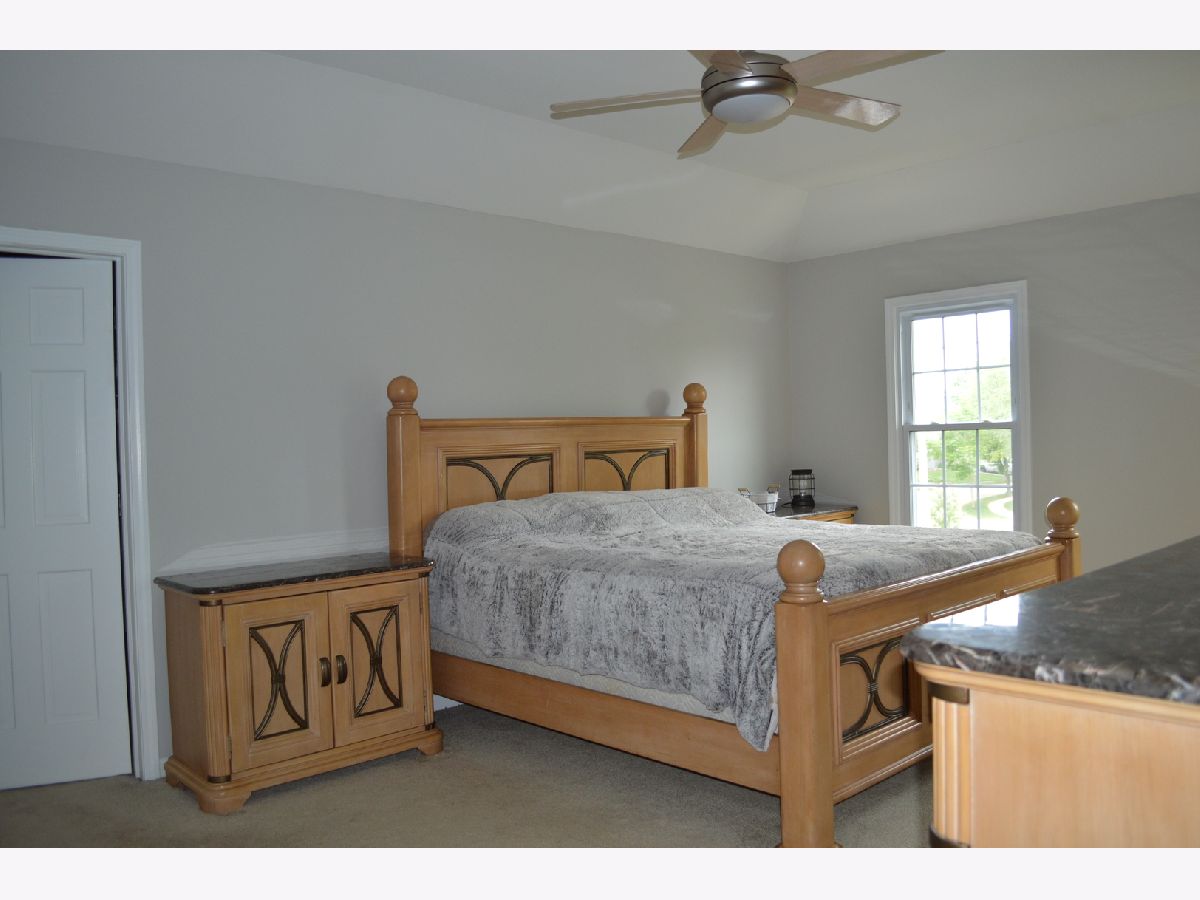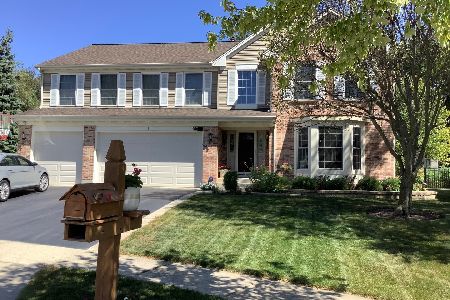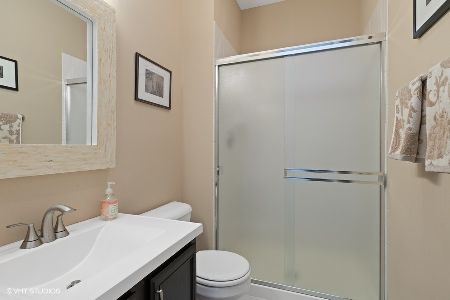13 White Chapel Court, Algonquin, Illinois 60102
$410,000
|
Sold
|
|
| Status: | Closed |
| Sqft: | 3,350 |
| Cost/Sqft: | $119 |
| Beds: | 4 |
| Baths: | 4 |
| Year Built: | 1996 |
| Property Taxes: | $8,819 |
| Days On Market: | 1689 |
| Lot Size: | 0,39 |
Description
WOW! Rare finished walk out basement with no one behind you in cul-de-sac location! Brick front leads to this updated home in popular Willoughby Farms! Updated kitchen w/white cabinets, SS appliances, granite counters & new lighting! Eat in area opens to the bright, sun room. FR w/ceramic FP. Living room is being used as dining room with french door to FR. Formal dining room offers crown molding & chair rails. Newer flooring through out the 1st floor. Newer lighting fixtures through out. Finished basement offers extra living space w/large rec room, french doors to office + full bath and lots of storage! Whole house recently painted. Furnace, A/C, roof with 5 years new! Newer windows on back side of home. Updated electrical. Large deck looks out to the professionally landscaped yard backing to mature trees. Don't miss out on this one!
Property Specifics
| Single Family | |
| — | |
| Colonial | |
| 1996 | |
| Full,Walkout | |
| — | |
| No | |
| 0.39 |
| Kane | |
| Willoughby Farms | |
| 250 / Annual | |
| Other | |
| Public | |
| Public Sewer | |
| 11113959 | |
| 0304327026 |
Nearby Schools
| NAME: | DISTRICT: | DISTANCE: | |
|---|---|---|---|
|
Grade School
Westfield Community School |
300 | — | |
|
Middle School
Westfield Community School |
300 | Not in DB | |
|
High School
H D Jacobs High School |
300 | Not in DB | |
Property History
| DATE: | EVENT: | PRICE: | SOURCE: |
|---|---|---|---|
| 13 Jul, 2021 | Sold | $410,000 | MRED MLS |
| 17 Jun, 2021 | Under contract | $399,900 | MRED MLS |
| 7 Jun, 2021 | Listed for sale | $399,900 | MRED MLS |




































Room Specifics
Total Bedrooms: 4
Bedrooms Above Ground: 4
Bedrooms Below Ground: 0
Dimensions: —
Floor Type: Wood Laminate
Dimensions: —
Floor Type: Wood Laminate
Dimensions: —
Floor Type: Wood Laminate
Full Bathrooms: 4
Bathroom Amenities: Separate Shower,Double Sink,Soaking Tub
Bathroom in Basement: 1
Rooms: Sun Room,Recreation Room,Office
Basement Description: Finished
Other Specifics
| 2 | |
| Concrete Perimeter | |
| Asphalt | |
| Deck, Porch, Storms/Screens, Fire Pit | |
| Cul-De-Sac,Wooded | |
| 16988 | |
| — | |
| Full | |
| Vaulted/Cathedral Ceilings, Hardwood Floors, Wood Laminate Floors, First Floor Laundry, Walk-In Closet(s) | |
| Double Oven, Microwave, Dishwasher, High End Refrigerator, Washer, Dryer, Disposal, Stainless Steel Appliance(s), Range Hood | |
| Not in DB | |
| Park, Tennis Court(s), Curbs, Sidewalks, Street Lights, Street Paved | |
| — | |
| — | |
| Wood Burning, Attached Fireplace Doors/Screen, Gas Log, Gas Starter |
Tax History
| Year | Property Taxes |
|---|---|
| 2021 | $8,819 |
Contact Agent
Nearby Similar Homes
Nearby Sold Comparables
Contact Agent
Listing Provided By
RE/MAX Suburban






