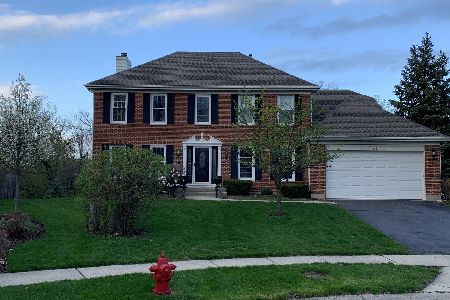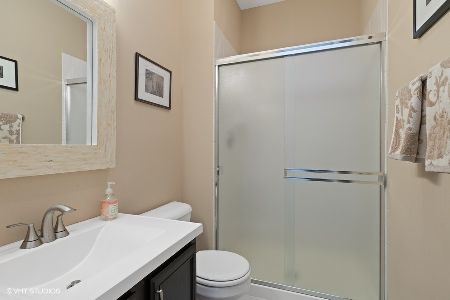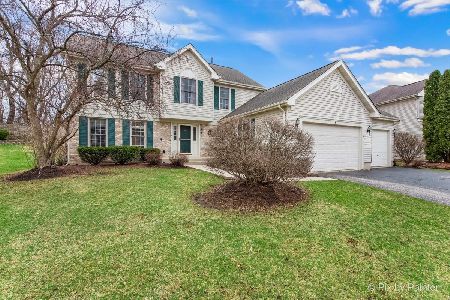11 White Chapel Court, Algonquin, Illinois 60102
$440,000
|
Sold
|
|
| Status: | Closed |
| Sqft: | 4,080 |
| Cost/Sqft: | $107 |
| Beds: | 5 |
| Baths: | 4 |
| Year Built: | 1995 |
| Property Taxes: | $9,177 |
| Days On Market: | 1804 |
| Lot Size: | 0,00 |
Description
3 most important things in Real Estate - LOCATION, LOCATION, LOCATION - and we have ALL 3!! Run to see this fabulous home! Premium cul-de-sac location with mature trees with no homes behind you. Perfect for large family + entertaining! Large foyer leads to the formal LR & separate DR. Solid oak cabinets with granite counters & stainless steel appliances in island kitchen opens to the large, 2 story FR w/FP. 1st floor bedroom/office w/full bath. Huge master suite with sitting area & private bath. Ceiling fans t/o! Finished basement perfect for rec room or play area + workshop, strom shelter & lots of storage. Stone patio in AlumaGuard fenced yard with shed. Newer furnace & A/C, roof, siding, Marvin windows, upgraded house wrap & extra insulation on exterior walls, front & rear Therma Tru Security Doors, Security system w/day/night exterior cameras & whole house back up generator. Fully insulated & drywalled garage & newer insulated garage doors. Staying with home - freezer, work bench + shop sink & so much more. You will not want to miss this home. Hurry to see it! Show & Sell! You won't be disappointed!
Property Specifics
| Single Family | |
| — | |
| Contemporary | |
| 1995 | |
| Partial | |
| ULTIMA | |
| No | |
| — |
| Kane | |
| Willoughby Farms | |
| 250 / Annual | |
| Other | |
| Public | |
| Public Sewer | |
| 10979056 | |
| 0304327027 |
Nearby Schools
| NAME: | DISTRICT: | DISTANCE: | |
|---|---|---|---|
|
Grade School
Westfield Community School |
300 | — | |
|
Middle School
Westfield Community School |
300 | Not in DB | |
|
High School
H D Jacobs High School |
300 | Not in DB | |
Property History
| DATE: | EVENT: | PRICE: | SOURCE: |
|---|---|---|---|
| 1 Jun, 2021 | Sold | $440,000 | MRED MLS |
| 21 Feb, 2021 | Under contract | $434,900 | MRED MLS |
| 12 Feb, 2021 | Listed for sale | $434,900 | MRED MLS |
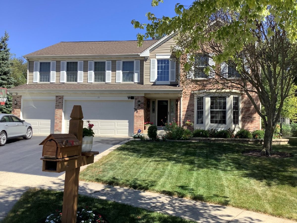
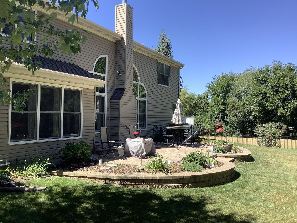
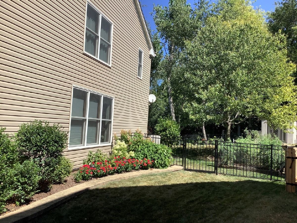
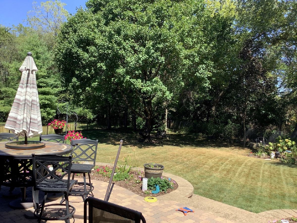
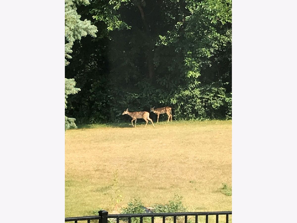
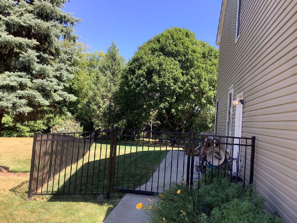
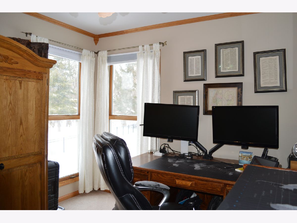
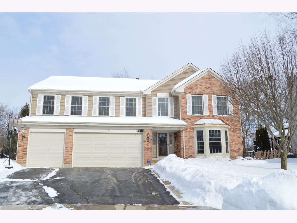
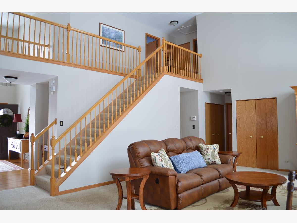
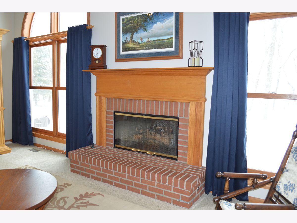
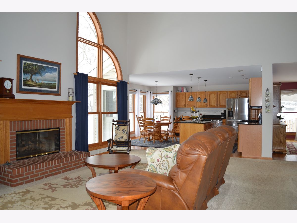
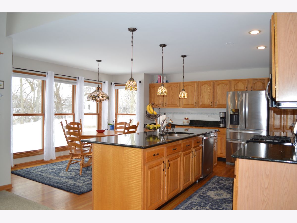
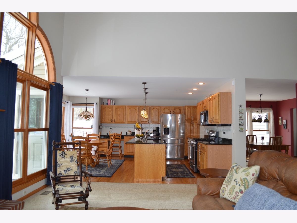
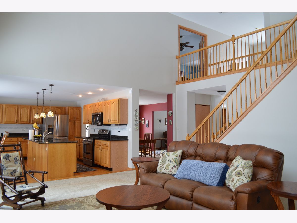
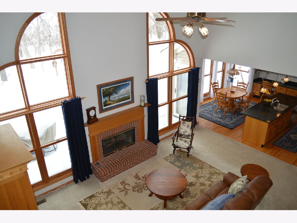
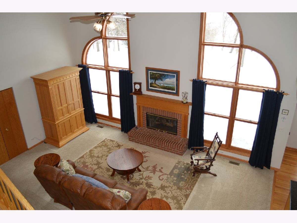
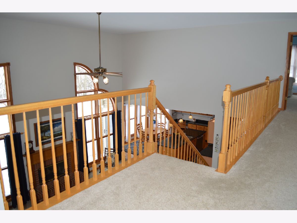
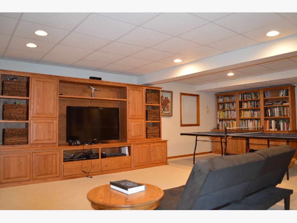
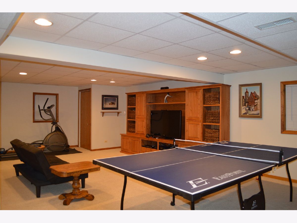
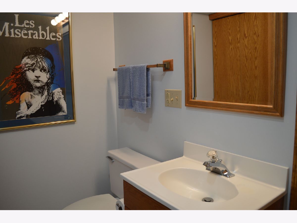
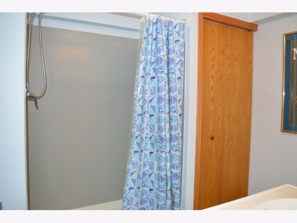
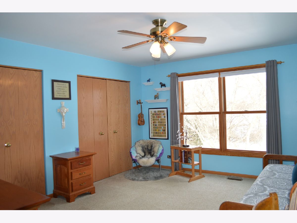
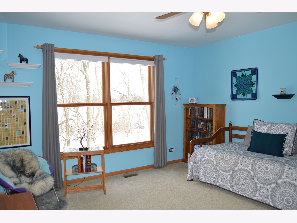
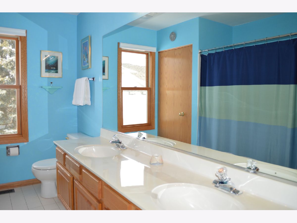
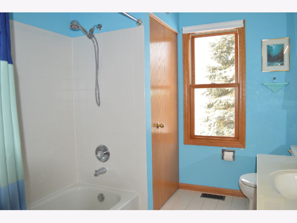
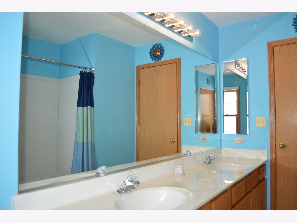
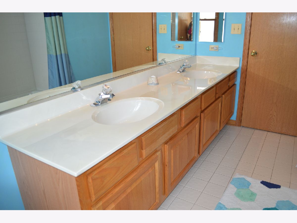
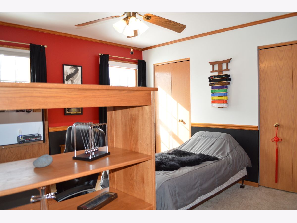
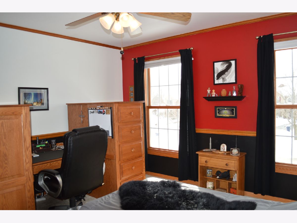
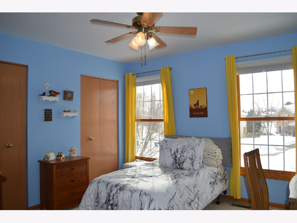
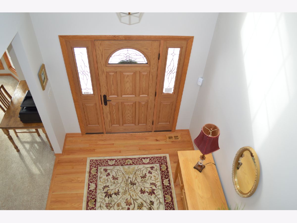
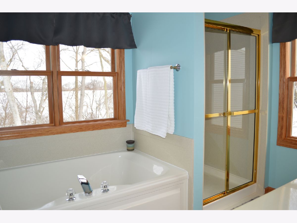
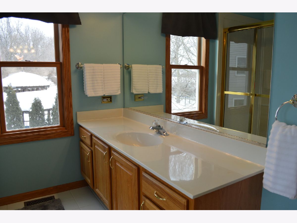
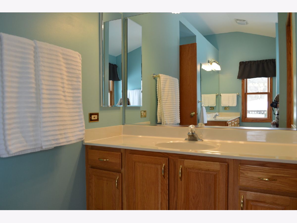
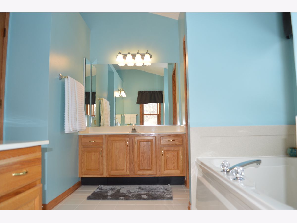
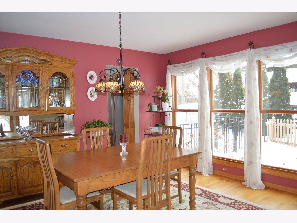
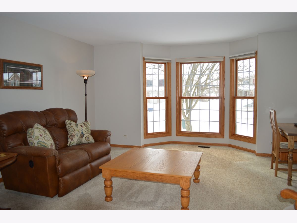
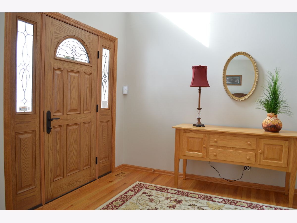
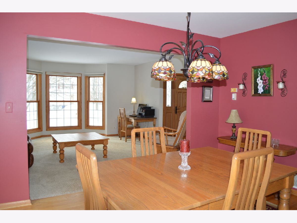
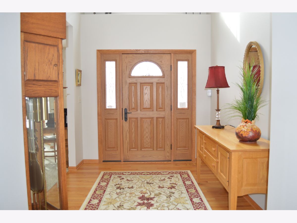
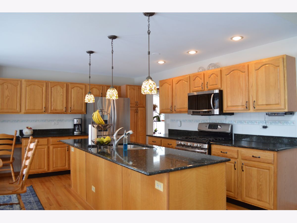
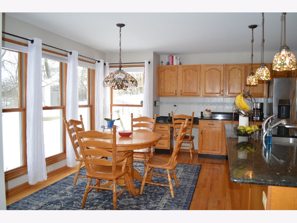
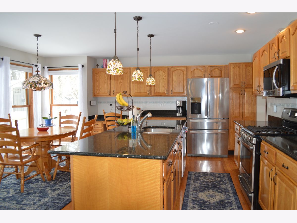
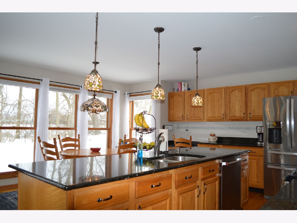
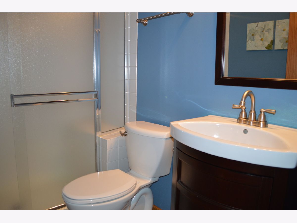
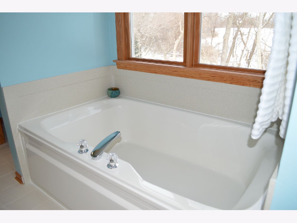
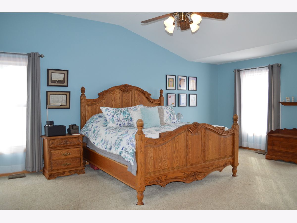
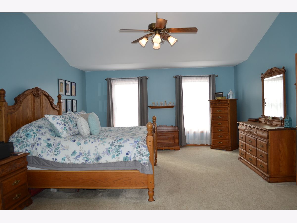
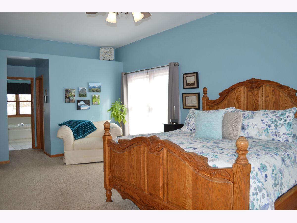
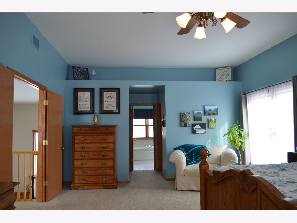
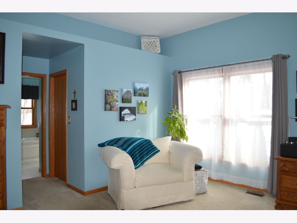
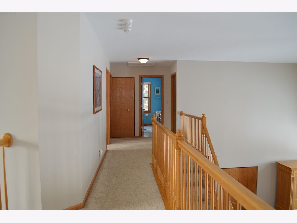
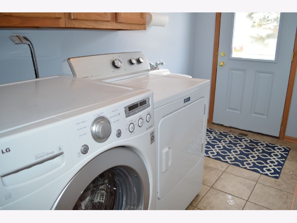
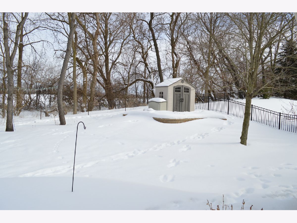
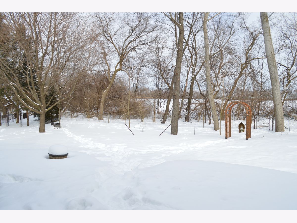
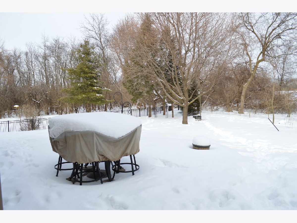
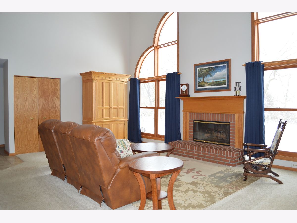
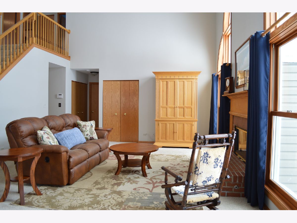
Room Specifics
Total Bedrooms: 5
Bedrooms Above Ground: 5
Bedrooms Below Ground: 0
Dimensions: —
Floor Type: Carpet
Dimensions: —
Floor Type: Carpet
Dimensions: —
Floor Type: Carpet
Dimensions: —
Floor Type: —
Full Bathrooms: 4
Bathroom Amenities: Separate Shower,Double Sink,Soaking Tub
Bathroom in Basement: 1
Rooms: Bedroom 5,Recreation Room,Workshop,Other Room
Basement Description: Finished
Other Specifics
| 3 | |
| — | |
| — | |
| Patio | |
| Cul-De-Sac | |
| 14375 | |
| — | |
| Full | |
| Vaulted/Cathedral Ceilings, Hardwood Floors, First Floor Bedroom, First Floor Laundry, First Floor Full Bath, Walk-In Closet(s), Granite Counters, Separate Dining Room | |
| Range, Microwave, Dishwasher, Refrigerator, Freezer, Washer, Dryer, Disposal, Stainless Steel Appliance(s), Water Softener Owned | |
| Not in DB | |
| — | |
| — | |
| — | |
| Gas Log, Gas Starter |
Tax History
| Year | Property Taxes |
|---|---|
| 2021 | $9,177 |
Contact Agent
Nearby Similar Homes
Nearby Sold Comparables
Contact Agent
Listing Provided By
RE/MAX Suburban


