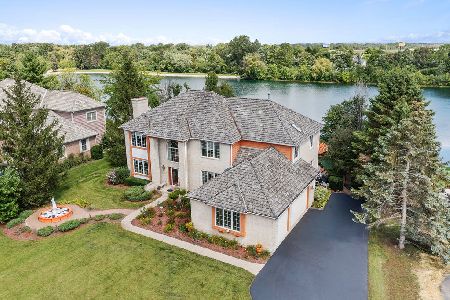130 Crescent Knoll, Libertyville, Illinois 60048
$369,400
|
Sold
|
|
| Status: | Closed |
| Sqft: | 2,513 |
| Cost/Sqft: | $149 |
| Beds: | 4 |
| Baths: | 3 |
| Year Built: | 1967 |
| Property Taxes: | $6,766 |
| Days On Market: | 3787 |
| Lot Size: | 1,03 |
Description
One acre in Beautiful Green Oaks with easy access to 294. Lushly wooded yard just over an acre! Wonderful 3 Season Florida room with views of wildlife sanctuary! Flagstone patio with firepit, and brick paver patio for easy entertaining. Updated kitchen has New Stainless double oven, new built in Microwave, New Range and Fridge. Granite counters and Stainless farm sink. New wood floors and carpet throughout. First floor full bath is updated. Fireplace in family room with gas logs. Large laundry room. Full paritally finished basement. Covered front porch spans the front of the house for warm summer evenings. Large Storage shed on side of home for all your garden equipment. New windows-'09, Roof-'12, water heater-'12,C/A-2000,Furnace-"08. Quick occupancy possible! Come see this wonderful home today. Note low taxes, SSA will be paid in full in 2016.
Property Specifics
| Single Family | |
| — | |
| Traditional | |
| 1967 | |
| Full | |
| CUSTOM | |
| No | |
| 1.03 |
| Lake | |
| — | |
| 0 / Not Applicable | |
| None | |
| Lake Michigan | |
| Public Sewer | |
| 09063936 | |
| 11231060030000 |
Nearby Schools
| NAME: | DISTRICT: | DISTANCE: | |
|---|---|---|---|
|
Grade School
Rondout Elementary School |
72 | — | |
|
Middle School
Rondout Elementary School |
72 | Not in DB | |
|
High School
Libertyville High School |
128 | Not in DB | |
Property History
| DATE: | EVENT: | PRICE: | SOURCE: |
|---|---|---|---|
| 26 Feb, 2016 | Sold | $369,400 | MRED MLS |
| 18 Jan, 2016 | Under contract | $375,000 | MRED MLS |
| — | Last price change | $400,000 | MRED MLS |
| 14 Oct, 2015 | Listed for sale | $400,000 | MRED MLS |
Room Specifics
Total Bedrooms: 4
Bedrooms Above Ground: 4
Bedrooms Below Ground: 0
Dimensions: —
Floor Type: Carpet
Dimensions: —
Floor Type: Carpet
Dimensions: —
Floor Type: Carpet
Full Bathrooms: 3
Bathroom Amenities: Whirlpool,Separate Shower,Double Sink
Bathroom in Basement: 0
Rooms: Sun Room
Basement Description: Partially Finished
Other Specifics
| 2 | |
| Concrete Perimeter | |
| Asphalt | |
| Patio, Porch, Porch Screened, Brick Paver Patio, Storms/Screens | |
| Wooded | |
| 150X300X150X289 | |
| Full,Pull Down Stair,Unfinished | |
| Full | |
| Vaulted/Cathedral Ceilings, Skylight(s), Hardwood Floors, First Floor Laundry, First Floor Full Bath | |
| Double Oven, Range, Microwave, Dishwasher, Refrigerator, Washer, Dryer | |
| Not in DB | |
| Street Paved | |
| — | |
| — | |
| Wood Burning, Gas Log, Gas Starter |
Tax History
| Year | Property Taxes |
|---|---|
| 2016 | $6,766 |
Contact Agent
Nearby Similar Homes
Nearby Sold Comparables
Contact Agent
Listing Provided By
Keller Williams Success Realty









