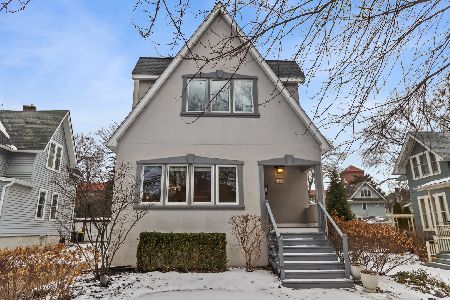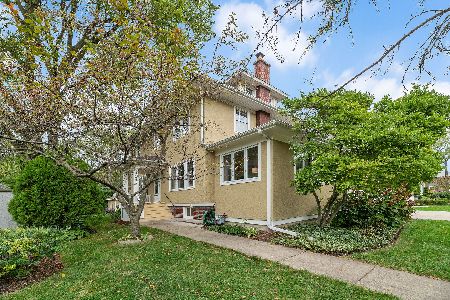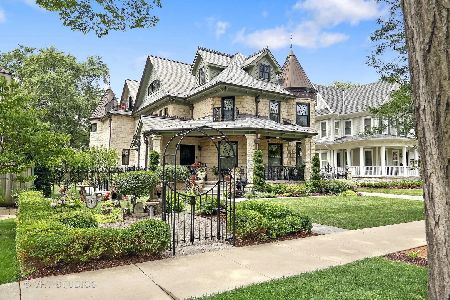130 La Grange Road, La Grange, Illinois 60525
$810,000
|
Sold
|
|
| Status: | Closed |
| Sqft: | 2,524 |
| Cost/Sqft: | $337 |
| Beds: | 6 |
| Baths: | 3 |
| Year Built: | 1893 |
| Property Taxes: | $18,105 |
| Days On Market: | 897 |
| Lot Size: | 0,00 |
Description
This gorgeous turn-of-the-century Victorian home is a prime example of why people are drawn to La Grange! It offers an incredible location (4 homes south of town), fabulous street appeal, a deep fenced lot, an inviting wrap-around porch and four finished levels of bright and airy living space. This home has been lovingly maintained and renovated by the current owners and beautifully adapted to today's lifestyle while maintaining much of its original character. It features a sun-infused traditional floor plan with 1" oak refinished hardwood floors (2023), 10" base moldings, volume ceilings, French doors and Victorian-inspired brass doorknobs. The vestibule entry opens to a gracious foyer with a judges paneled grand staircase and French doors to the expansive living room. The living room picture window looks out over the front porch towards beautiful Kiwanis Park and the adjoining first floor family room features a bay window and wood-burning fireplace. The spacious formal dining room can easily accommodate large gatherings and connects to a bright, renovated kitchen featuring classic cabinetry, quartz countertops, glass subway tile backsplash, stainless steel appliances and a movable island. The first floor also has a mudroom, full bathroom and rear staircase. Upstairs there are four second floor bedrooms - including a master bedroom with a vibrant stained-glass window - and a shared master bathroom. There are two additional bedrooms on the third floor - perfect for guests, home office, studio or playroom. The partially finished lower level offers additional living space with a rec room, private office, half bath, laundry room and utility room with tons of storage. Outside you'll find a fully fenced yard (with electric driveway gate), blue stone patio - perfect for entertaining - and lush professional landscaping. All this along with convenient access to downtown La Grange's library, movie theater, restaurants, schools and Metra train station. Simply move in and enjoy the A+ location of this in-town Historic District home.
Property Specifics
| Single Family | |
| — | |
| — | |
| 1893 | |
| — | |
| VICTORIAN | |
| No | |
| — |
| Cook | |
| — | |
| 0 / Not Applicable | |
| — | |
| — | |
| — | |
| 11845179 | |
| 18043070180000 |
Nearby Schools
| NAME: | DISTRICT: | DISTANCE: | |
|---|---|---|---|
|
Grade School
Cossitt Avenue Elementary School |
102 | — | |
|
Middle School
Park Junior High School |
102 | Not in DB | |
|
High School
Lyons Twp High School |
204 | Not in DB | |
Property History
| DATE: | EVENT: | PRICE: | SOURCE: |
|---|---|---|---|
| 10 Nov, 2023 | Sold | $810,000 | MRED MLS |
| 9 Oct, 2023 | Under contract | $849,750 | MRED MLS |
| 24 Aug, 2023 | Listed for sale | $849,750 | MRED MLS |
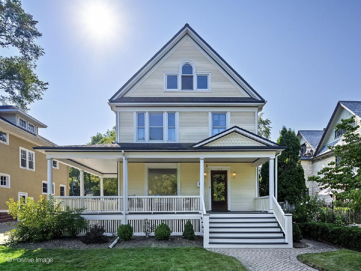
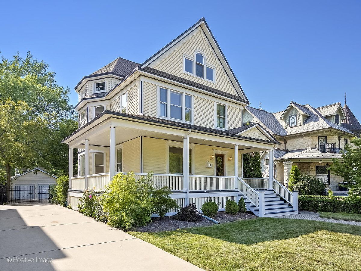
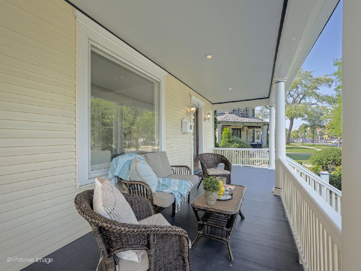
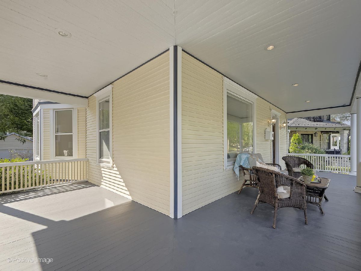
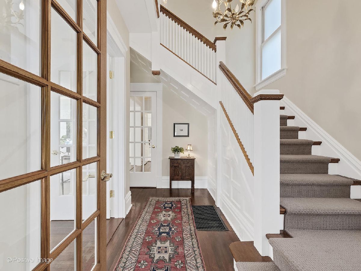
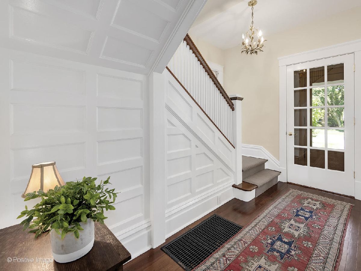
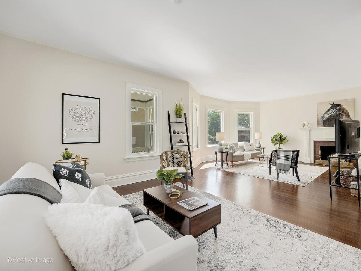
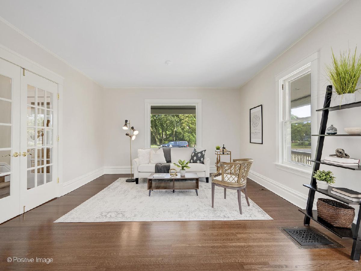
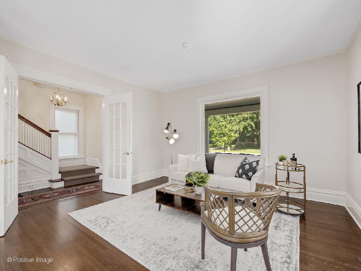
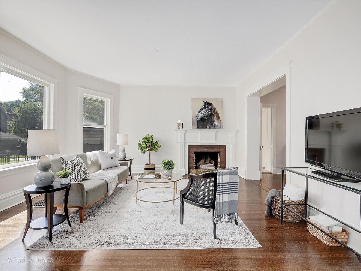
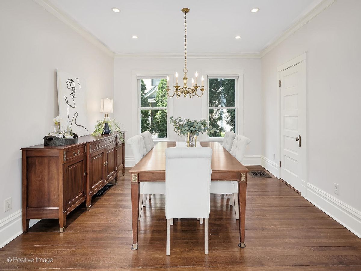
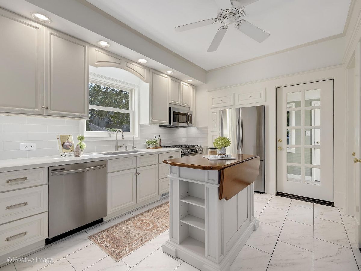
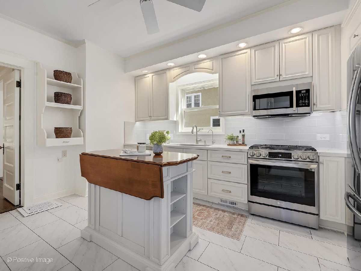
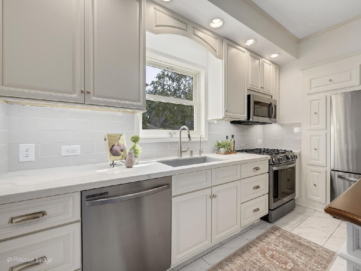
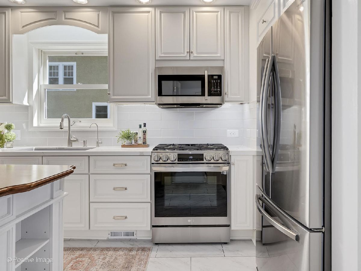
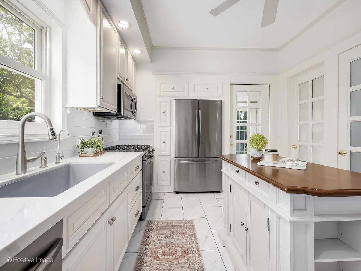
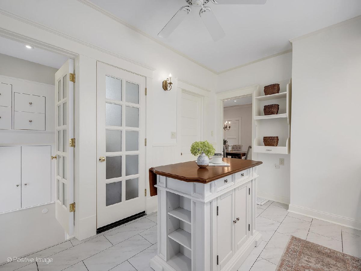
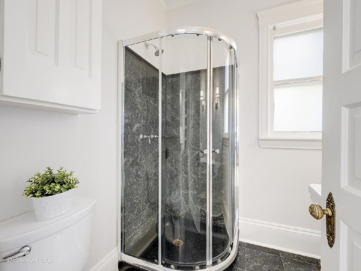
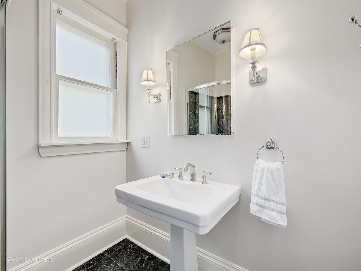
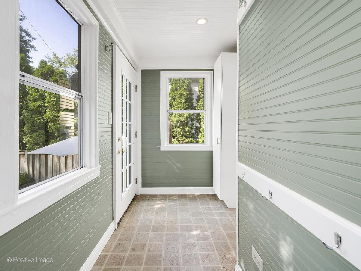
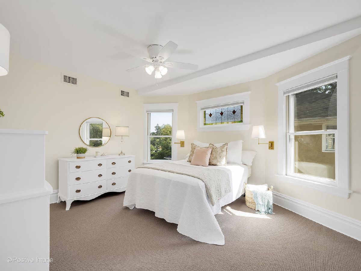
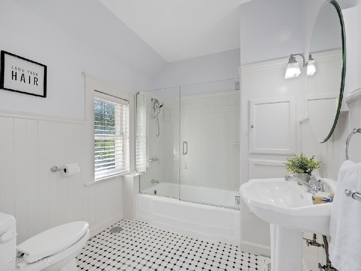
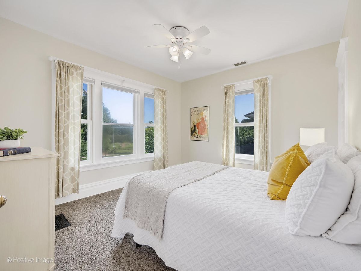
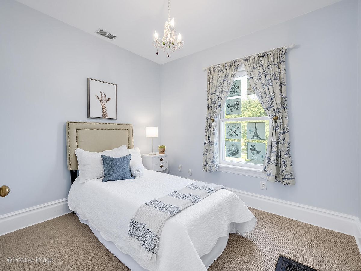
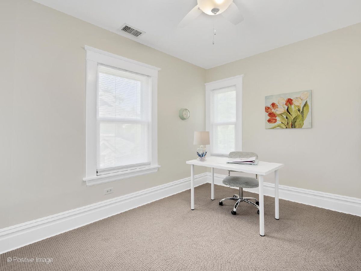
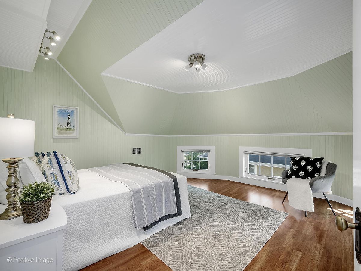
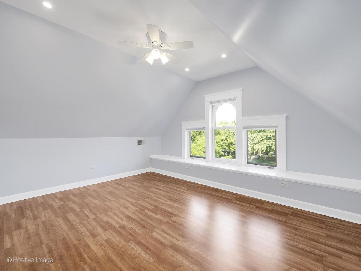
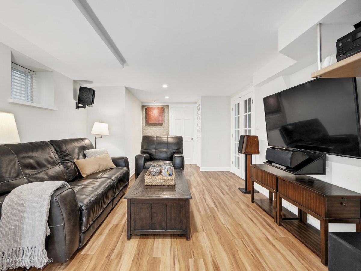
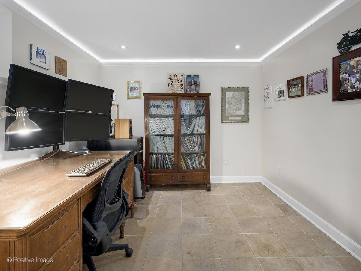
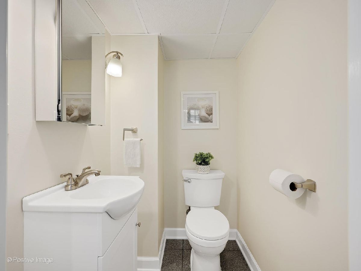
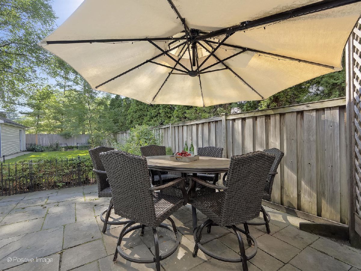
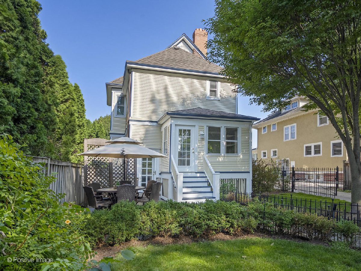
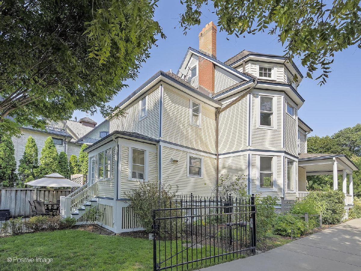
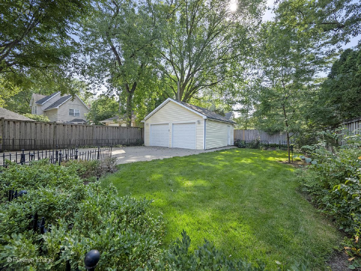
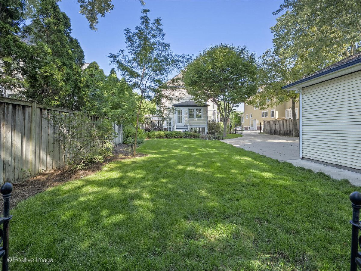
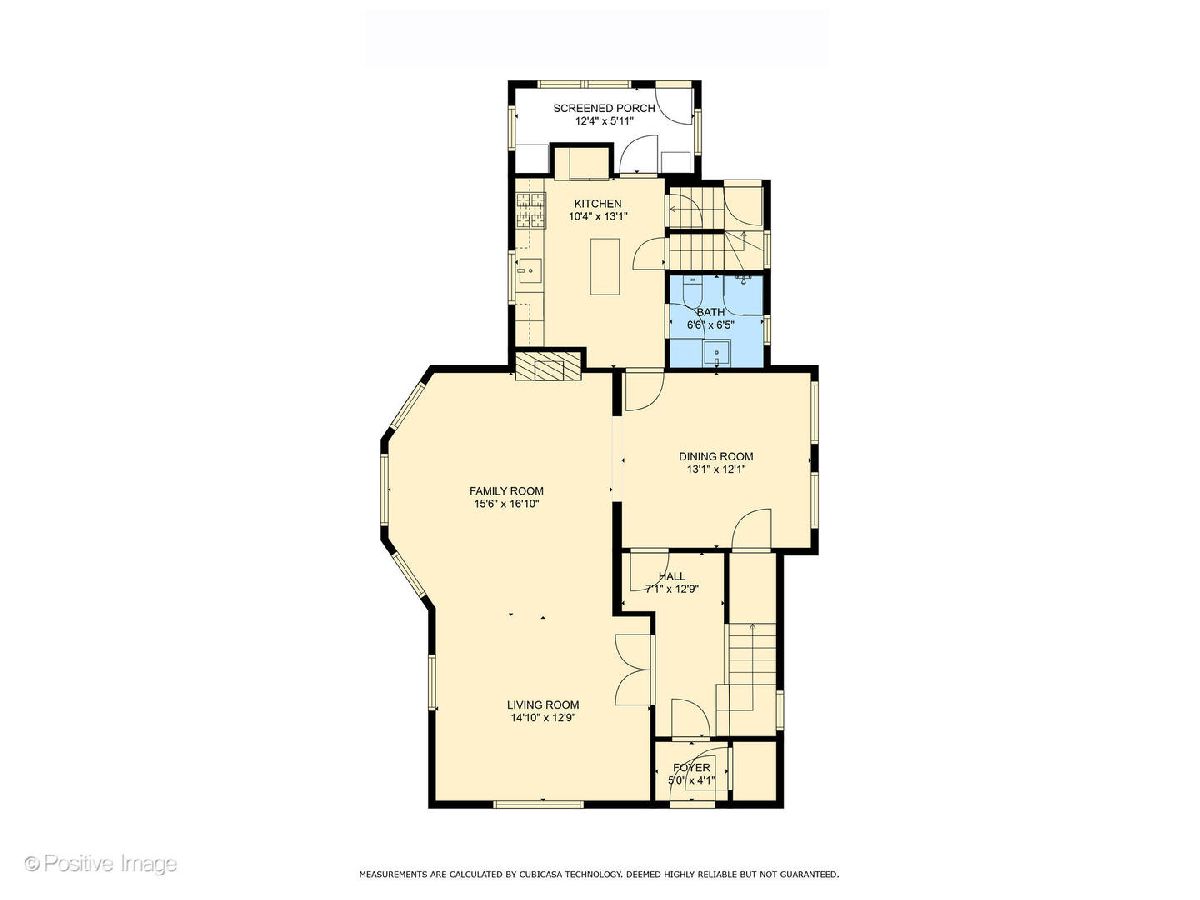
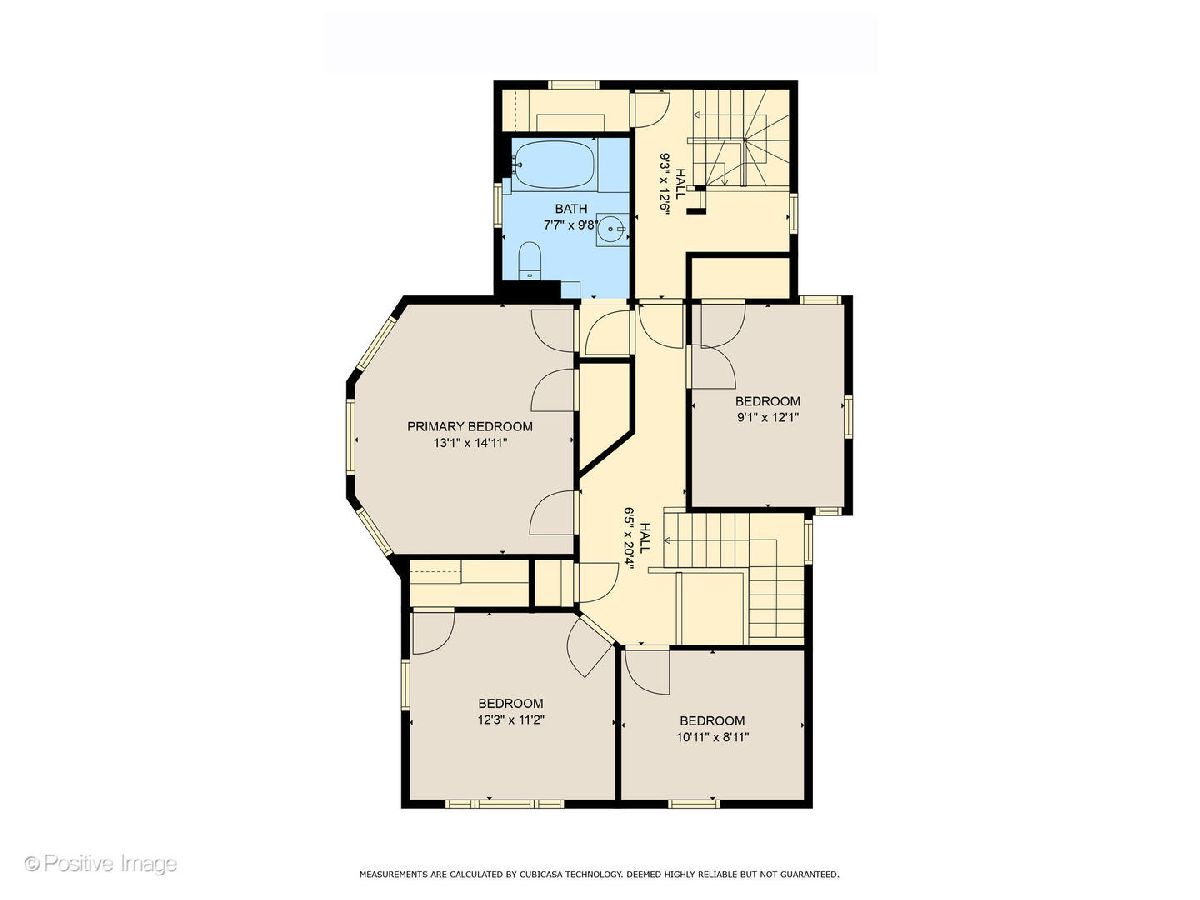
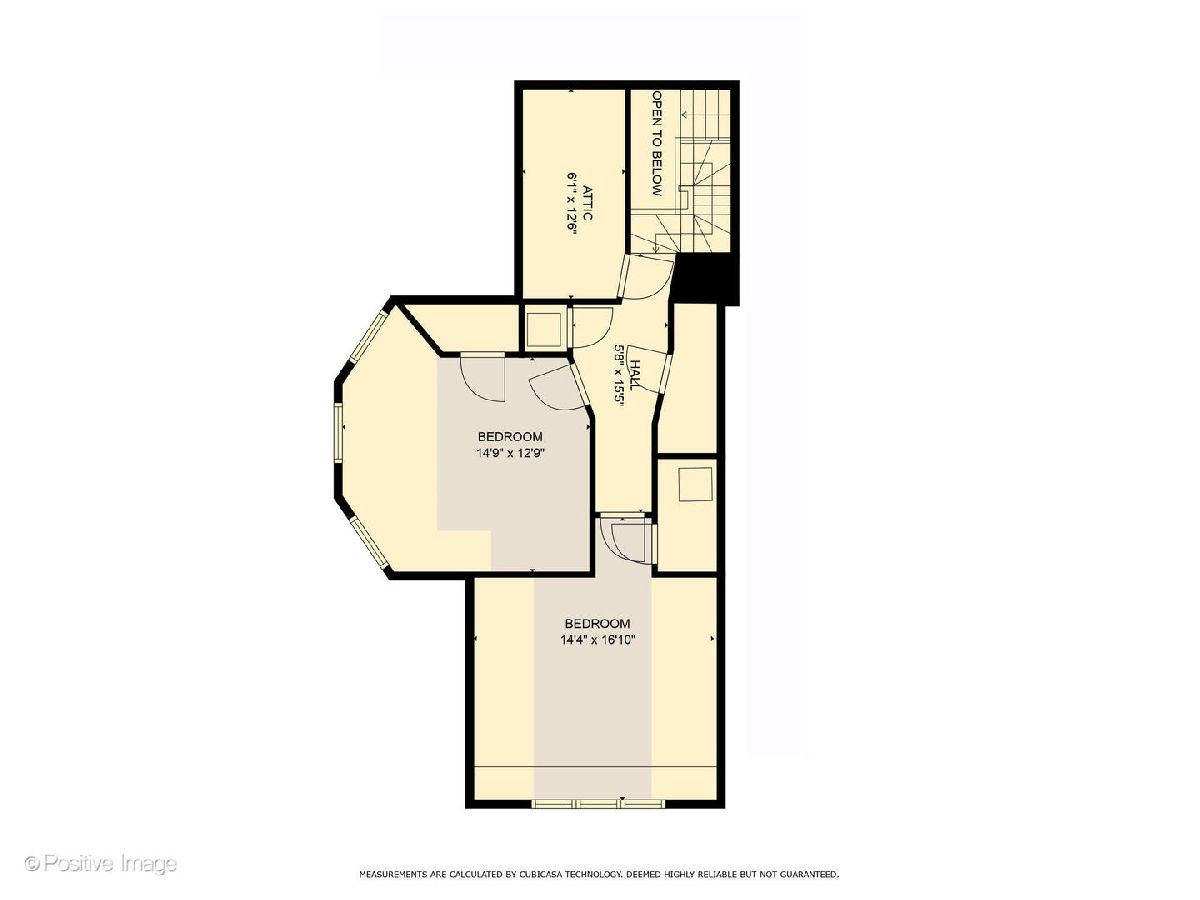
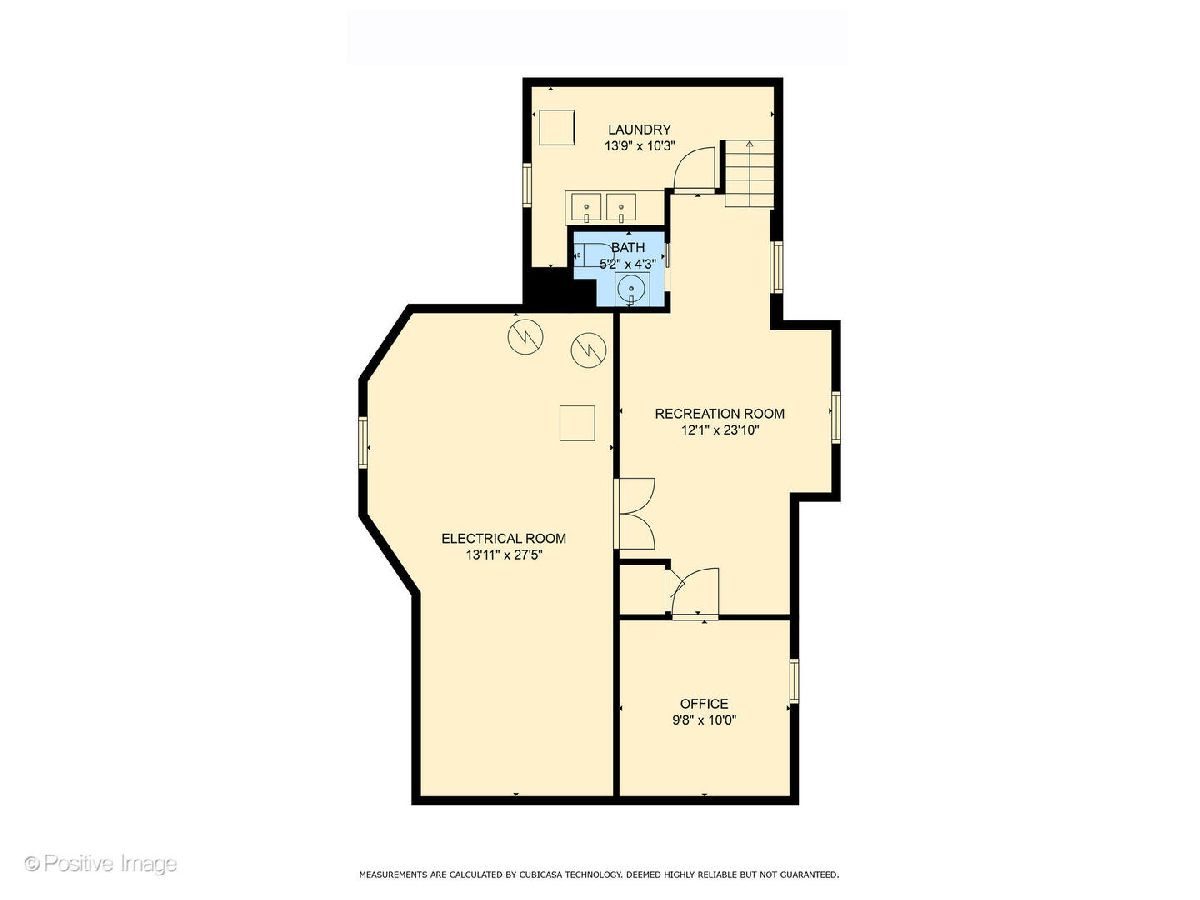
Room Specifics
Total Bedrooms: 6
Bedrooms Above Ground: 6
Bedrooms Below Ground: 0
Dimensions: —
Floor Type: —
Dimensions: —
Floor Type: —
Dimensions: —
Floor Type: —
Dimensions: —
Floor Type: —
Dimensions: —
Floor Type: —
Full Bathrooms: 3
Bathroom Amenities: —
Bathroom in Basement: 1
Rooms: —
Basement Description: Partially Finished
Other Specifics
| 2.5 | |
| — | |
| Concrete | |
| — | |
| — | |
| 50 X 162 | |
| Finished,Full,Interior Stair | |
| — | |
| — | |
| — | |
| Not in DB | |
| — | |
| — | |
| — | |
| — |
Tax History
| Year | Property Taxes |
|---|---|
| 2023 | $18,105 |
Contact Agent
Nearby Similar Homes
Nearby Sold Comparables
Contact Agent
Listing Provided By
Coldwell Banker Realty






