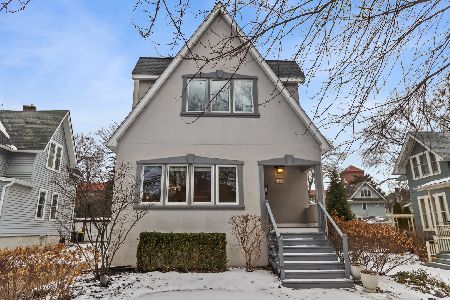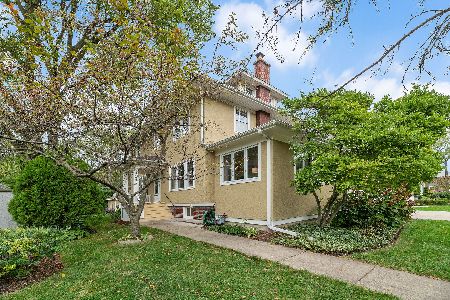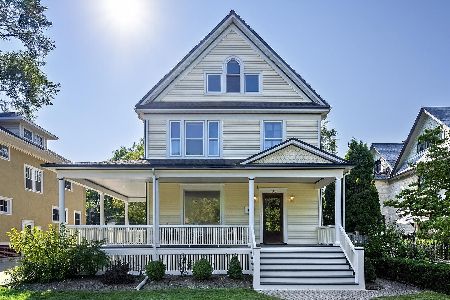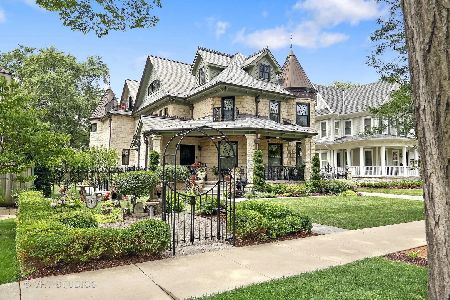136 Lagrange Road, La Grange, Illinois 60525
$797,000
|
Sold
|
|
| Status: | Closed |
| Sqft: | 3,600 |
| Cost/Sqft: | $228 |
| Beds: | 5 |
| Baths: | 4 |
| Year Built: | 1904 |
| Property Taxes: | $21,054 |
| Days On Market: | 2923 |
| Lot Size: | 0,00 |
Description
Distinctive Prairie style home situated on a 100 ft wide corner lot in La Grange's Historic District! This architecturally significant home offers refinished quarter sawn oak hardwood floors, gorgeous leaded glass windows, over-sized moldings & original built-ins. The breathtaking foyer sets the stage for welcoming guests. A grand-scaled living room w/fireplace melds seamlessly w/the attached dining room. The heart of the home is found in the modern updated kitchen w/breakfast bar & cozy sun-filled breakfast nook which opens to the 1st floor family room. The 1st floor is complete w/a home office. There are four 2nd floor bedrooms including a master bedroom suite w/walk-in closet & private bath. The finished walk up 3rd floor offers additional family space w/rec room, play room, 5th bedroom & full bath. A welcoming front porch, professionally landscaped fenced yard, large side & rear patios & det 2 car garage combined w/a walk-to-everything location enhance this home's desirability!
Property Specifics
| Single Family | |
| — | |
| Prairie | |
| 1904 | |
| Full | |
| PRAIRIE | |
| No | |
| — |
| Cook | |
| — | |
| 0 / Not Applicable | |
| None | |
| Lake Michigan,Public | |
| Public Sewer | |
| 09817142 | |
| 18043070220000 |
Nearby Schools
| NAME: | DISTRICT: | DISTANCE: | |
|---|---|---|---|
|
Grade School
Cossitt Ave Elementary School |
102 | — | |
|
Middle School
Park Junior High School |
102 | Not in DB | |
|
High School
Lyons Twp High School |
204 | Not in DB | |
Property History
| DATE: | EVENT: | PRICE: | SOURCE: |
|---|---|---|---|
| 28 Feb, 2013 | Sold | $715,000 | MRED MLS |
| 25 Jan, 2013 | Under contract | $715,000 | MRED MLS |
| 19 Nov, 2012 | Listed for sale | $715,000 | MRED MLS |
| 6 Apr, 2018 | Sold | $797,000 | MRED MLS |
| 12 Feb, 2018 | Under contract | $819,700 | MRED MLS |
| 5 Feb, 2018 | Listed for sale | $819,700 | MRED MLS |
| 18 May, 2023 | Sold | $895,000 | MRED MLS |
| 17 Apr, 2023 | Under contract | $899,000 | MRED MLS |
| — | Last price change | $925,000 | MRED MLS |
| 30 Mar, 2023 | Listed for sale | $925,000 | MRED MLS |
Room Specifics
Total Bedrooms: 5
Bedrooms Above Ground: 5
Bedrooms Below Ground: 0
Dimensions: —
Floor Type: Hardwood
Dimensions: —
Floor Type: Hardwood
Dimensions: —
Floor Type: Hardwood
Dimensions: —
Floor Type: —
Full Bathrooms: 4
Bathroom Amenities: Whirlpool
Bathroom in Basement: 0
Rooms: Balcony/Porch/Lanai,Bedroom 5,Breakfast Room,Den,Foyer,Pantry,Play Room,Recreation Room,Walk In Closet,Other Room
Basement Description: Unfinished
Other Specifics
| 2.5 | |
| — | |
| Concrete | |
| Balcony, Porch, Brick Paver Patio, Storms/Screens | |
| Corner Lot,Fenced Yard,Landscaped | |
| 100 X 122.12 | |
| Finished,Full,Interior Stair | |
| Full | |
| Skylight(s), Hardwood Floors | |
| Range, Microwave, Dishwasher, High End Refrigerator, Washer, Dryer | |
| Not in DB | |
| Park, Curbs, Sidewalks, Street Lights, Street Paved | |
| — | |
| — | |
| Gas Log, Gas Starter |
Tax History
| Year | Property Taxes |
|---|---|
| 2013 | $17,028 |
| 2018 | $21,054 |
| 2023 | $20,742 |
Contact Agent
Nearby Similar Homes
Nearby Sold Comparables
Contact Agent
Listing Provided By
Smothers Realty Group













