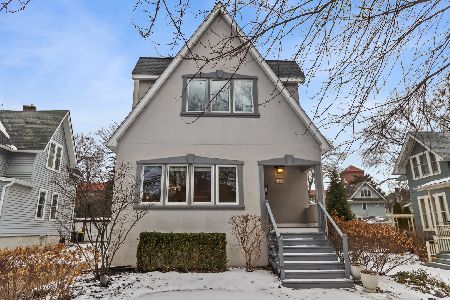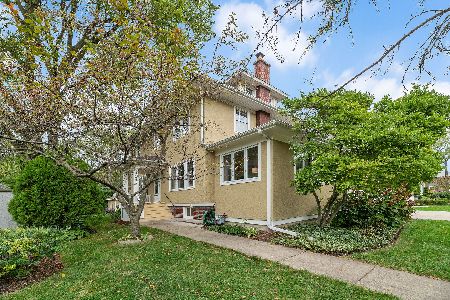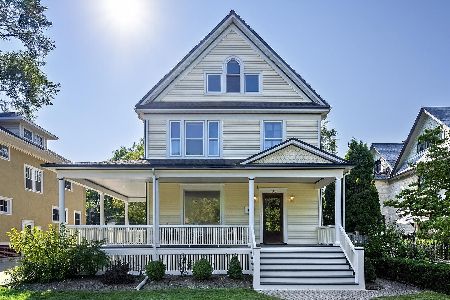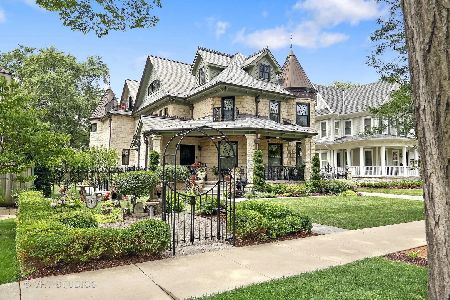134 La Grange Road, La Grange, Illinois 60525
$799,700
|
Sold
|
|
| Status: | Closed |
| Sqft: | 0 |
| Cost/Sqft: | — |
| Beds: | 4 |
| Baths: | 3 |
| Year Built: | 1918 |
| Property Taxes: | $17,725 |
| Days On Market: | 980 |
| Lot Size: | 0,00 |
Description
Looking for convenience in a suburban setting? This classic stucco American Four-Square is an excellent example of La Grange's Historic District homes and is just steps to the vibrant downtown, library, shops, restaurants, theater, commuter train and award-winning Lyons Township High School. It offers wonderful space, charm, original craftsmanship, distinctive millwork and crown molding, built-in leaded glass cabinets, hardwood flooring and incredible natural light throughout. The current owners have further enhanced this beautiful home with a neutral color palate, gorgeous light fixtures, new master bath, new powder room and so much more! The vestibule entry leads to a gracious foyer that opens to a gorgeous living room with fireplace and a sun-drenched family room with gorgeous views of Kiwanis Park. The kitchen is equipped with walls of cabinetry and opens to the breakfast room with a wonderful view of the deep backyard. The formal dining room features original custom built-ins with leaded glass doors and a beautiful ceiling light fixture. The large master bedroom has two closets and a marvelous new master bath. There are two additional spacious bedrooms - including one with a tandem office. The third floor features fantastic additional living space - perfect as a playroom, 4th bedroom or home office. The lower level has a rec room that is currently set up as a gym, a bright laundry area and tons of storage! Outside there's an extra deep yard (162 ft lot) with beautiful raised backyard patio, two car garage with new concrete slab and a turn-around/patio. Simply move in and enjoy this beautiful home.
Property Specifics
| Single Family | |
| — | |
| — | |
| 1918 | |
| — | |
| AMERICAN FOUR-SQUARE | |
| No | |
| — |
| Cook | |
| — | |
| 0 / Not Applicable | |
| — | |
| — | |
| — | |
| 11794382 | |
| 18043070190000 |
Nearby Schools
| NAME: | DISTRICT: | DISTANCE: | |
|---|---|---|---|
|
Grade School
Cossitt Avenue Elementary School |
102 | — | |
|
Middle School
Park Junior High School |
102 | Not in DB | |
|
High School
Lyons Twp High School |
204 | Not in DB | |
Property History
| DATE: | EVENT: | PRICE: | SOURCE: |
|---|---|---|---|
| 16 Nov, 2020 | Sold | $590,000 | MRED MLS |
| 6 Oct, 2020 | Under contract | $589,700 | MRED MLS |
| 3 Oct, 2020 | Listed for sale | $589,700 | MRED MLS |
| 21 Jul, 2023 | Sold | $799,700 | MRED MLS |
| 5 Jun, 2023 | Under contract | $799,700 | MRED MLS |
| 2 Jun, 2023 | Listed for sale | $799,700 | MRED MLS |
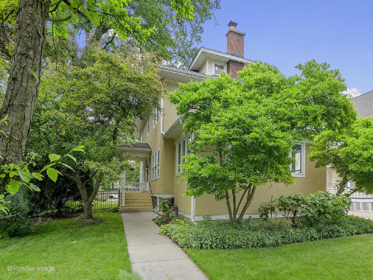
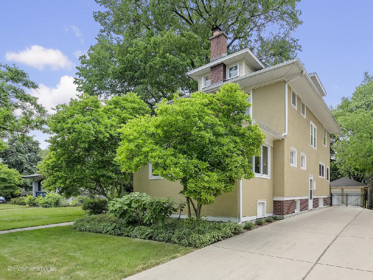
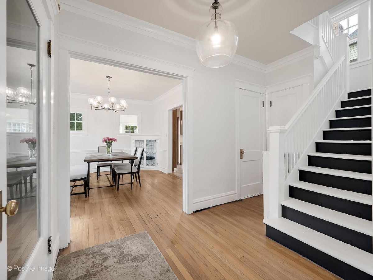
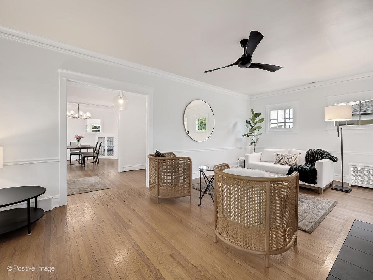
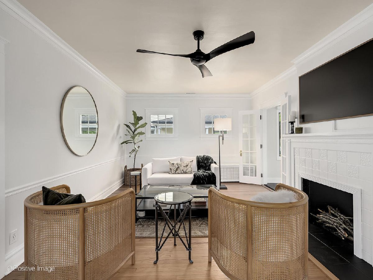
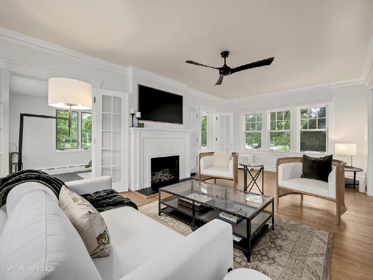
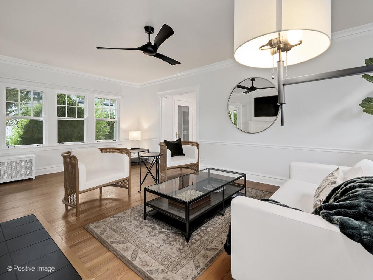
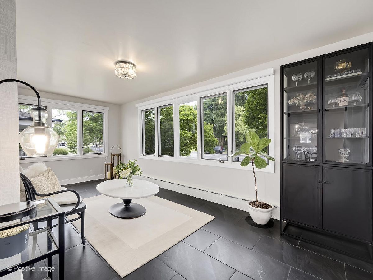
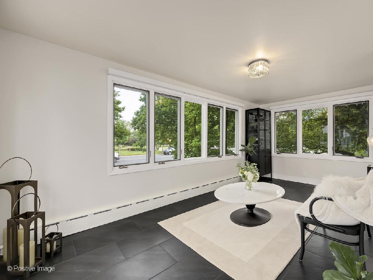
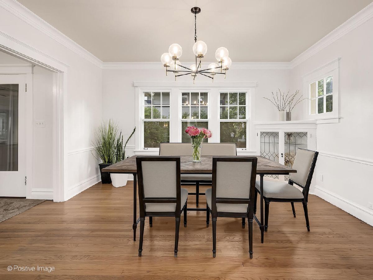
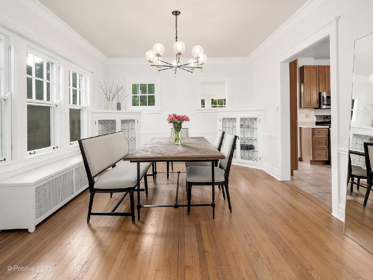
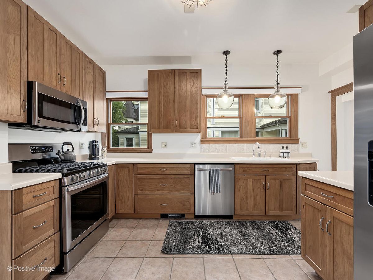
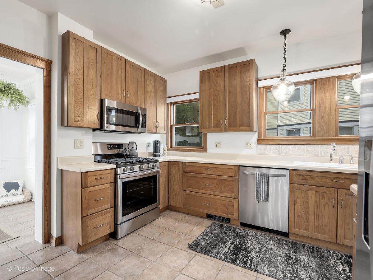
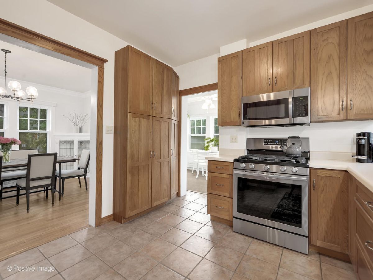
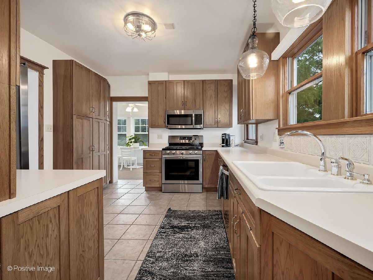
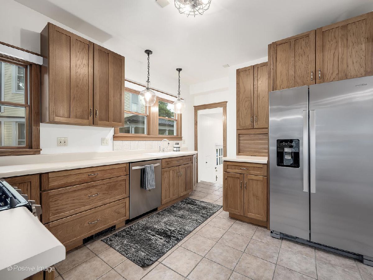
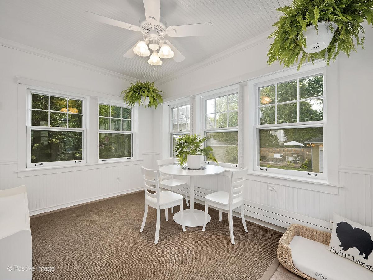
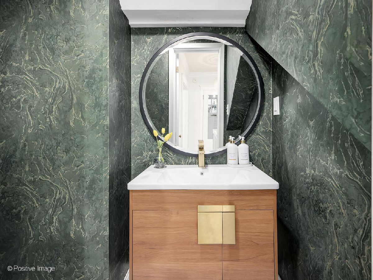
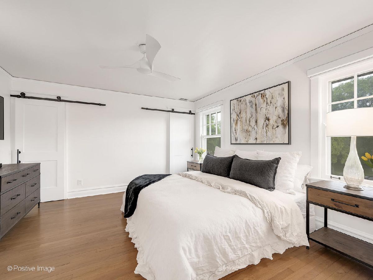
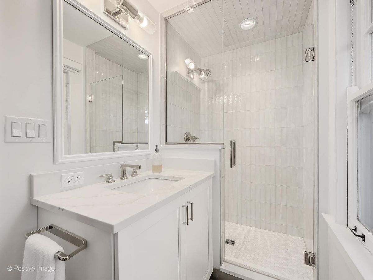
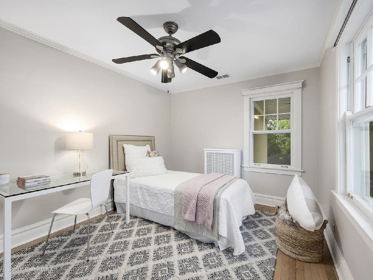
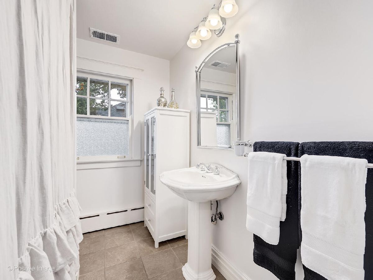
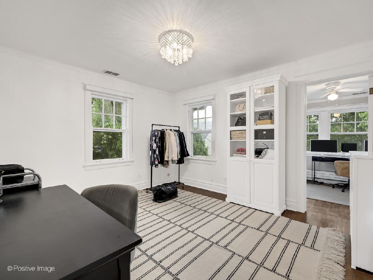
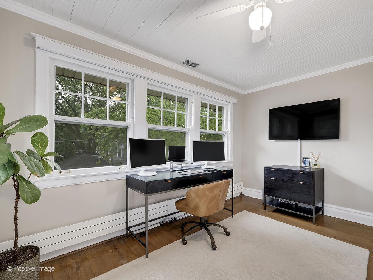
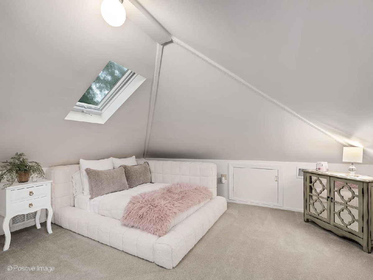
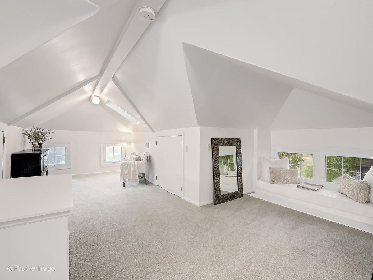
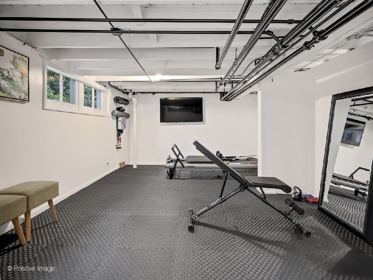
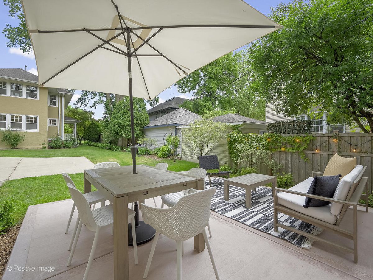
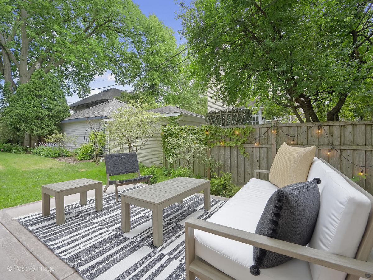
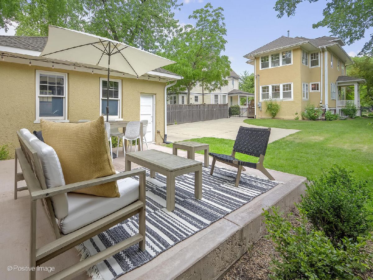
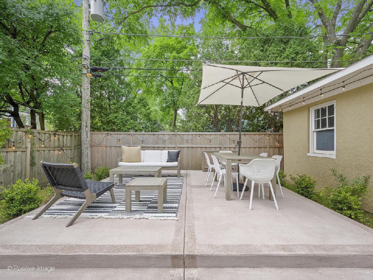
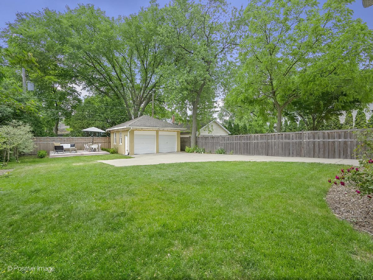
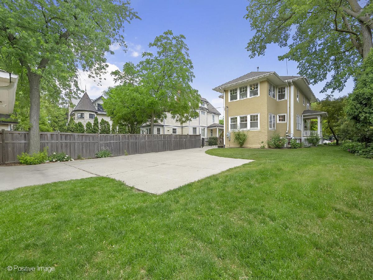
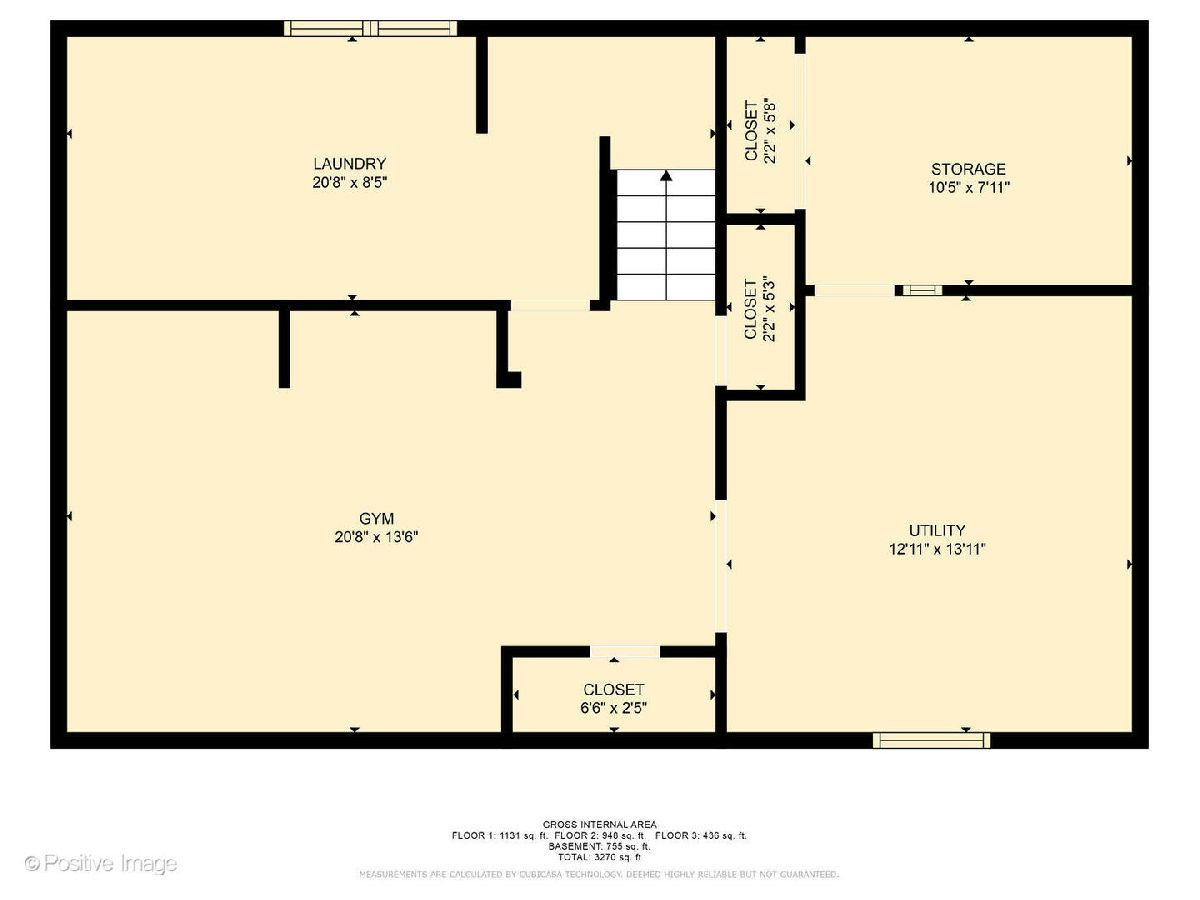
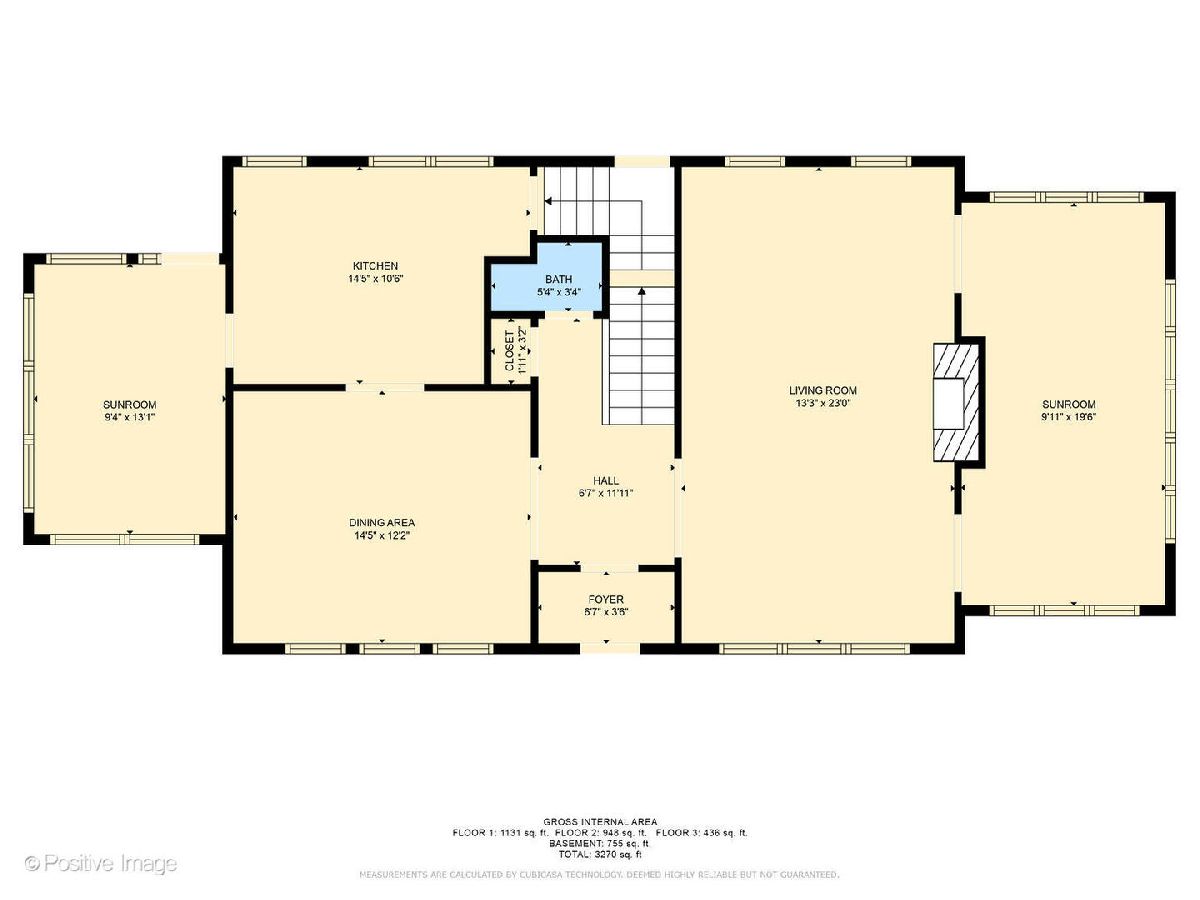
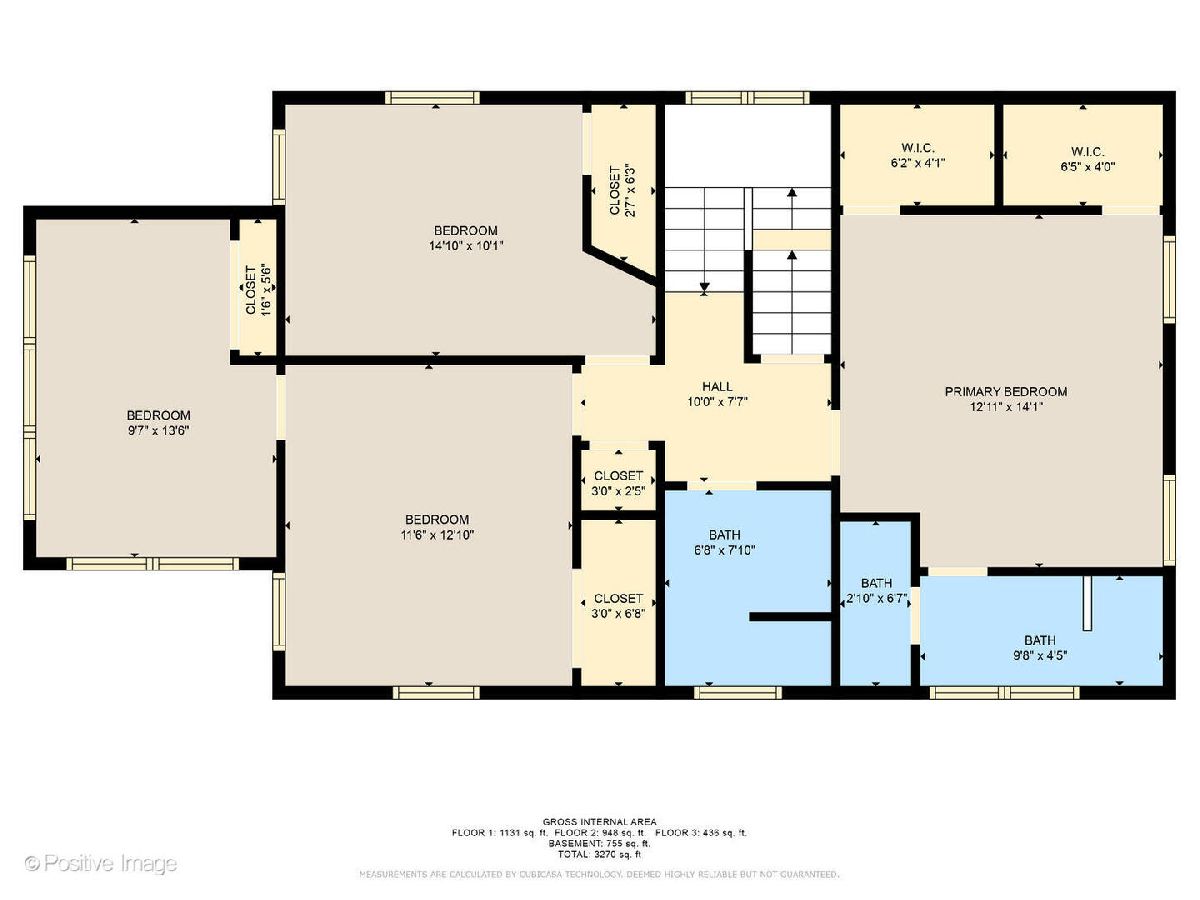
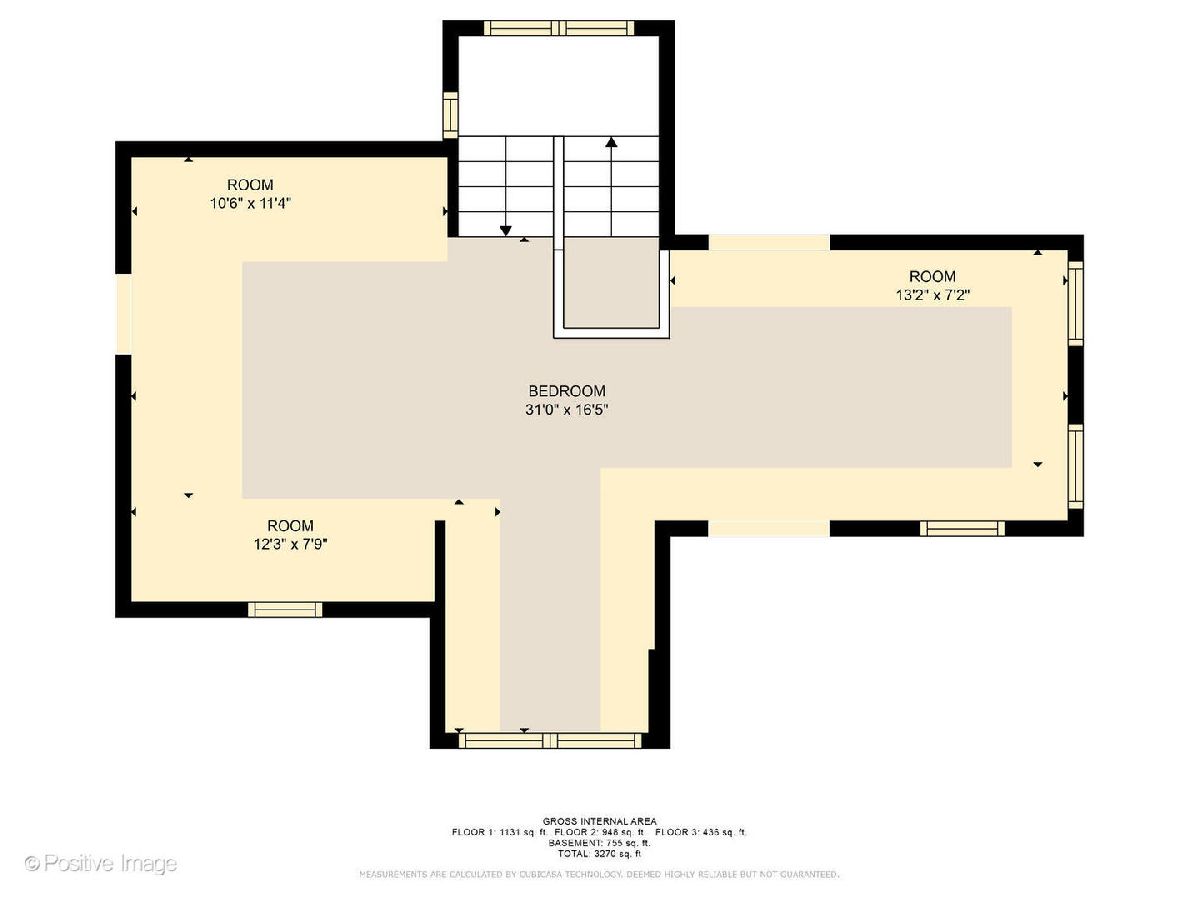
Room Specifics
Total Bedrooms: 4
Bedrooms Above Ground: 4
Bedrooms Below Ground: 0
Dimensions: —
Floor Type: —
Dimensions: —
Floor Type: —
Dimensions: —
Floor Type: —
Full Bathrooms: 3
Bathroom Amenities: Soaking Tub
Bathroom in Basement: 0
Rooms: —
Basement Description: Partially Finished
Other Specifics
| 2 | |
| — | |
| Concrete | |
| — | |
| — | |
| 50 X 162 | |
| Finished,Full,Interior Stair | |
| — | |
| — | |
| — | |
| Not in DB | |
| — | |
| — | |
| — | |
| — |
Tax History
| Year | Property Taxes |
|---|---|
| 2020 | $17,142 |
| 2023 | $17,725 |
Contact Agent
Nearby Similar Homes
Nearby Sold Comparables
Contact Agent
Listing Provided By
Coldwell Banker Realty






