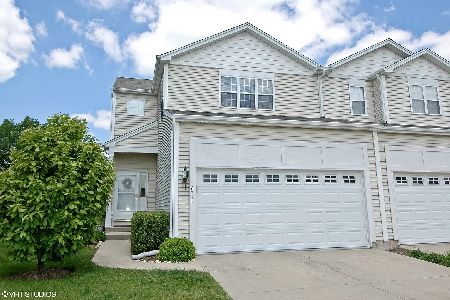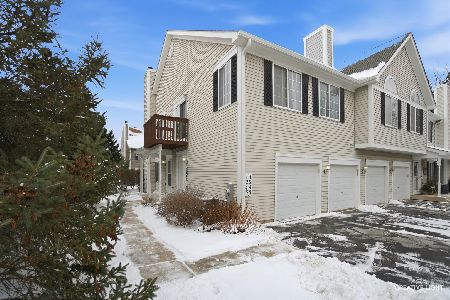1300 Jenna Drive, South Elgin, Illinois 60177
$117,500
|
Sold
|
|
| Status: | Closed |
| Sqft: | 0 |
| Cost/Sqft: | — |
| Beds: | 2 |
| Baths: | 2 |
| Year Built: | 1998 |
| Property Taxes: | $3,275 |
| Days On Market: | 4990 |
| Lot Size: | 0,00 |
Description
BEAUTIFULLY MAINTAINED DUPLEX IN GREAT LOCATION. CER TILE IN ENTRY WAY W/HW FLRS IN LR, DR & KIT*1st FLR PWDR RM*KIT FEATURES CERAMIC BCKSPLSH, PNTRY & ALL APPL INCL NEWER B/I MICRO*DR W/SGD TO PATIO*MASTER BR HAS MIRROR CLST, CEIL FAN W/LGHT & HW FLR*2nd BR OFFERS CEIL FAN W/LGHT, MIRROR CLST & B/I SHELVES & CABS*HALL LINEN CLST*2nd FLR LNDRY*NEW PAINT & BLINDS*NEW FURNACE*6 PANEL COLONIST DRS T/O*CLOSE TO SCHOOL
Property Specifics
| Condos/Townhomes | |
| 2 | |
| — | |
| 1998 | |
| None | |
| DUPLEX | |
| No | |
| — |
| Kane | |
| Heartland Meadows | |
| 100 / Monthly | |
| Insurance,Lawn Care,Snow Removal | |
| Public | |
| Public Sewer | |
| 08077403 | |
| 0627305105 |
Nearby Schools
| NAME: | DISTRICT: | DISTANCE: | |
|---|---|---|---|
|
Grade School
Fox Meadow Elementary School |
46 | — | |
|
Middle School
Kenyon Woods Middle School |
46 | Not in DB | |
|
High School
South Elgin High School |
46 | Not in DB | |
Property History
| DATE: | EVENT: | PRICE: | SOURCE: |
|---|---|---|---|
| 30 Nov, 2012 | Sold | $117,500 | MRED MLS |
| 14 Oct, 2012 | Under contract | $130,000 | MRED MLS |
| 29 May, 2012 | Listed for sale | $130,000 | MRED MLS |
Room Specifics
Total Bedrooms: 2
Bedrooms Above Ground: 2
Bedrooms Below Ground: 0
Dimensions: —
Floor Type: Hardwood
Full Bathrooms: 2
Bathroom Amenities: —
Bathroom in Basement: 0
Rooms: No additional rooms
Basement Description: None
Other Specifics
| 2 | |
| Concrete Perimeter | |
| Concrete | |
| Patio, Storms/Screens, End Unit | |
| Common Grounds | |
| COMMON | |
| — | |
| None | |
| Vaulted/Cathedral Ceilings, Hardwood Floors, Second Floor Laundry, Laundry Hook-Up in Unit, Storage | |
| Range, Microwave, Dishwasher, Refrigerator, Washer, Dryer | |
| Not in DB | |
| — | |
| — | |
| None | |
| — |
Tax History
| Year | Property Taxes |
|---|---|
| 2012 | $3,275 |
Contact Agent
Nearby Similar Homes
Nearby Sold Comparables
Contact Agent
Listing Provided By
RE/MAX All Pro








