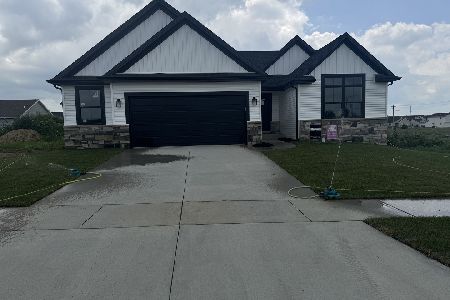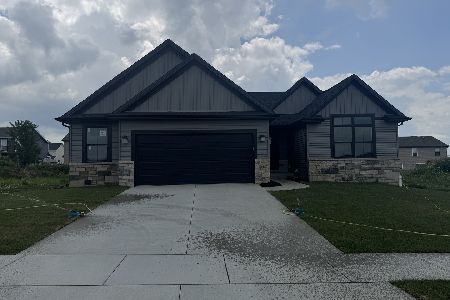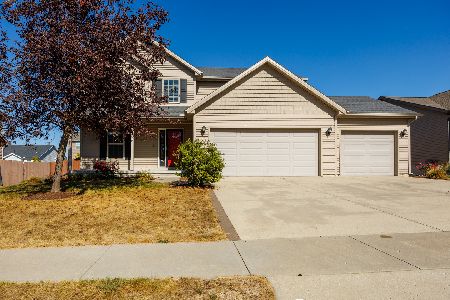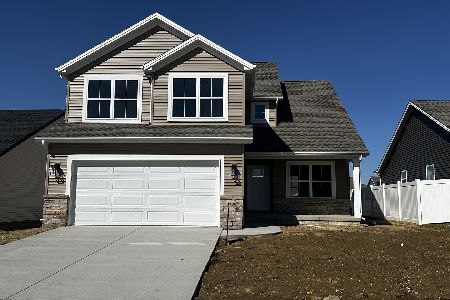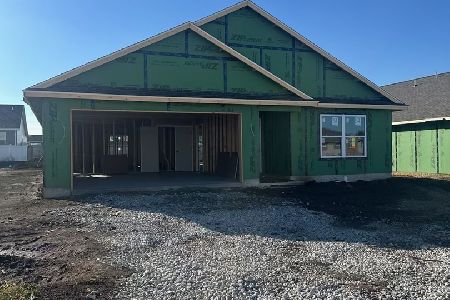1301 Bryce Court, Normal, Illinois 61761
$229,000
|
Sold
|
|
| Status: | Closed |
| Sqft: | 3,156 |
| Cost/Sqft: | $73 |
| Beds: | 3 |
| Baths: | 2 |
| Year Built: | 2006 |
| Property Taxes: | $5,617 |
| Days On Market: | 2044 |
| Lot Size: | 0,18 |
Description
This custom built Dave Long home in Park West is not your typical ranch. Amenities include plantation shutters in the family room, custom built-in cabinetry with soft closing drawers, custom crown molding, hardwood flooring, & central vacuum. The kitchen has a tray ceiling, stainless appliances, newer Bosch dishwasher, and granite sink. The master suite has newer luxury vinyl plank flooring and a master bath that wows you with a walk-in shower surrounded by glass block walls. The privacy fence, patio, and professional landscaping will enhance your outdoor living experience. Come check it out today!
Property Specifics
| Single Family | |
| — | |
| Ranch | |
| 2006 | |
| Full | |
| — | |
| No | |
| 0.18 |
| Mc Lean | |
| Park West | |
| — / Not Applicable | |
| None | |
| Public | |
| Public Sewer | |
| 10751967 | |
| 1419282019 |
Nearby Schools
| NAME: | DISTRICT: | DISTANCE: | |
|---|---|---|---|
|
Grade School
Parkside Elementary |
5 | — | |
|
Middle School
Parkside Jr High |
5 | Not in DB | |
|
High School
Normal Community West High Schoo |
5 | Not in DB | |
Property History
| DATE: | EVENT: | PRICE: | SOURCE: |
|---|---|---|---|
| 19 Dec, 2011 | Sold | $205,000 | MRED MLS |
| 24 Oct, 2011 | Under contract | $209,900 | MRED MLS |
| 25 Apr, 2011 | Listed for sale | $239,900 | MRED MLS |
| 25 May, 2016 | Sold | $216,500 | MRED MLS |
| 11 Apr, 2016 | Under contract | $222,500 | MRED MLS |
| 23 Mar, 2016 | Listed for sale | $226,900 | MRED MLS |
| 18 Aug, 2020 | Sold | $229,000 | MRED MLS |
| 19 Jun, 2020 | Under contract | $229,000 | MRED MLS |
| 18 Jun, 2020 | Listed for sale | $229,000 | MRED MLS |











































Room Specifics
Total Bedrooms: 4
Bedrooms Above Ground: 3
Bedrooms Below Ground: 1
Dimensions: —
Floor Type: Carpet
Dimensions: —
Floor Type: Carpet
Dimensions: —
Floor Type: Carpet
Full Bathrooms: 2
Bathroom Amenities: Whirlpool
Bathroom in Basement: 0
Rooms: No additional rooms
Basement Description: Partially Finished,Bathroom Rough-In
Other Specifics
| 2 | |
| — | |
| — | |
| Patio, Porch | |
| Fenced Yard,Landscaped | |
| 67X 115 | |
| — | |
| Full | |
| First Floor Full Bath, Built-in Features, Walk-In Closet(s) | |
| Range, Microwave, Dishwasher, Refrigerator, Washer, Dryer | |
| Not in DB | |
| — | |
| — | |
| — | |
| Gas Log |
Tax History
| Year | Property Taxes |
|---|---|
| 2011 | $5,187 |
| 2016 | $5,075 |
| 2020 | $5,617 |
Contact Agent
Nearby Similar Homes
Nearby Sold Comparables
Contact Agent
Listing Provided By
RE/MAX Rising

