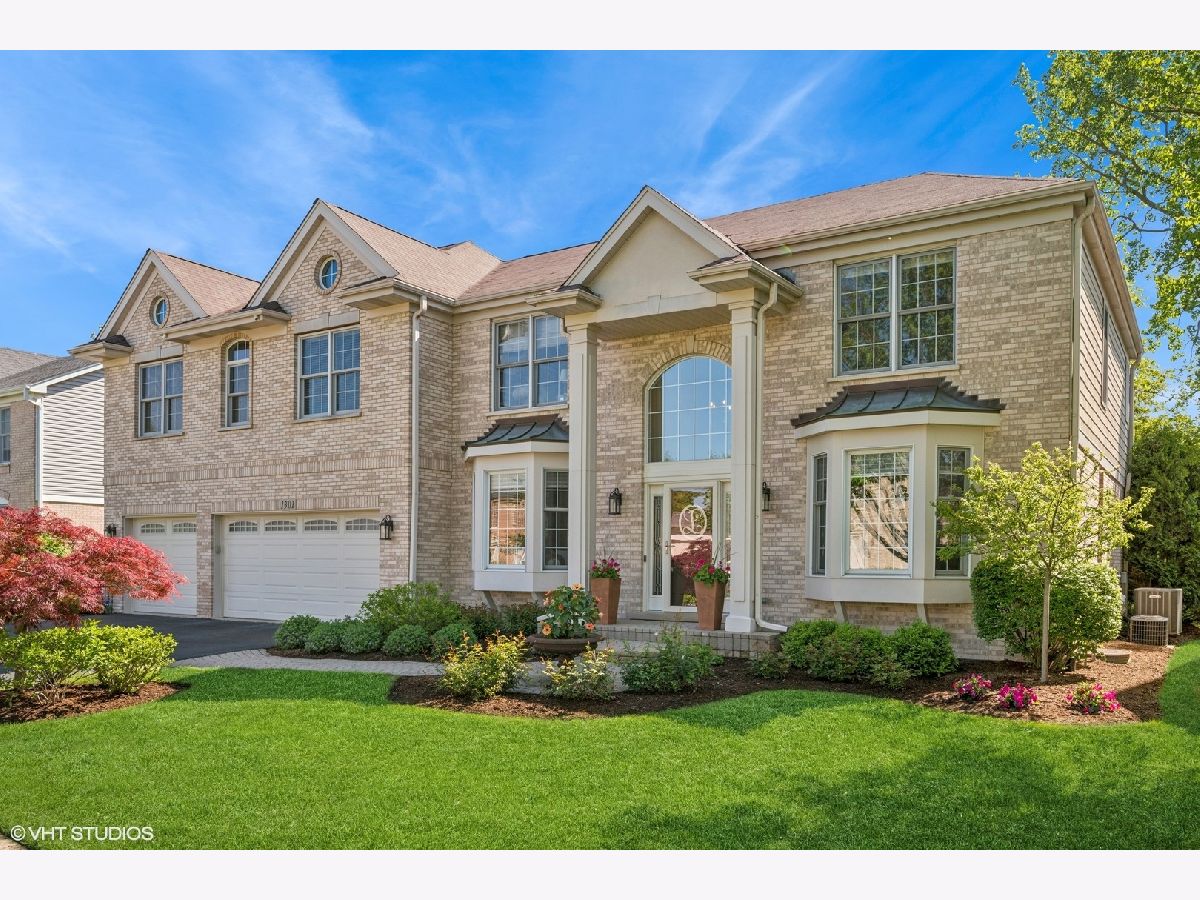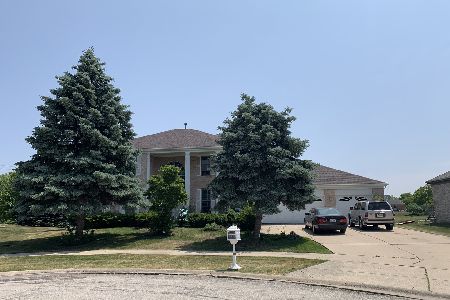1301 Callen Lane, Des Plaines, Illinois 60016
$840,000
|
Sold
|
|
| Status: | Closed |
| Sqft: | 3,761 |
| Cost/Sqft: | $239 |
| Beds: | 5 |
| Baths: | 5 |
| Year Built: | 1998 |
| Property Taxes: | $13,843 |
| Days On Market: | 230 |
| Lot Size: | 0,22 |
Description
This exquisite custom-built home will surpass every expectation you could have wished for. Unparalleled quality and detail highlight this dramatic yet inviting floor plan. Sensational kitchen appointed with hand crafted cabinetry, hard surfaced countertops, stunning tiled backsplash, island with seating, deluxe stainless steel appliance package and adjoining eating area. Formal entryway flanked by grand dining room with butlers pantry and sun-drenched living room. Spacious family room accented by a double-sided fireplace and bar area. Executive styled in-home office, breathtaking sunroom and first floor mudroom with cubby system. Sprawling primary suite boasting grand en-suite bathroom with dual vanities, soaker tub, separate shower and his/hers walk-in closets. Full finished basement to include: wine cellar, recreation room, game area/play area, additional bedroom, full bath and storage galore. Breathtaking private oasis-like retreat graced by lushly manicured landscape, one of a kind outdoor kitchen with pizza oven, outdoor fireplace, firepit and oversized maintenance free deck. Additional features to include: second floor laundry room, in-home gym, optional second office gleaming hardwood flooring and the list goes on! Nestled in a prime location: minutes to everything. Absolute perfection!
Property Specifics
| Single Family | |
| — | |
| — | |
| 1998 | |
| — | |
| — | |
| No | |
| 0.22 |
| Cook | |
| — | |
| — / Not Applicable | |
| — | |
| — | |
| — | |
| 12381320 | |
| 03361080480000 |
Nearby Schools
| NAME: | DISTRICT: | DISTANCE: | |
|---|---|---|---|
|
Grade School
Euclid Elementary School |
26 | — | |
|
Middle School
River Trails Middle School |
26 | Not in DB | |
|
High School
Maine West High School |
207 | Not in DB | |
Property History
| DATE: | EVENT: | PRICE: | SOURCE: |
|---|---|---|---|
| 7 Jul, 2025 | Sold | $840,000 | MRED MLS |
| 9 Jun, 2025 | Under contract | $899,925 | MRED MLS |
| 2 Jun, 2025 | Listed for sale | $899,925 | MRED MLS |






















Room Specifics
Total Bedrooms: 5
Bedrooms Above Ground: 5
Bedrooms Below Ground: 0
Dimensions: —
Floor Type: —
Dimensions: —
Floor Type: —
Dimensions: —
Floor Type: —
Dimensions: —
Floor Type: —
Full Bathrooms: 5
Bathroom Amenities: Double Sink
Bathroom in Basement: 1
Rooms: —
Basement Description: —
Other Specifics
| 3 | |
| — | |
| — | |
| — | |
| — | |
| 79X133X79X125.8 | |
| — | |
| — | |
| — | |
| — | |
| Not in DB | |
| — | |
| — | |
| — | |
| — |
Tax History
| Year | Property Taxes |
|---|---|
| 2025 | $13,843 |
Contact Agent
Nearby Similar Homes
Nearby Sold Comparables
Contact Agent
Listing Provided By
@properties Christie's International Real Estate







