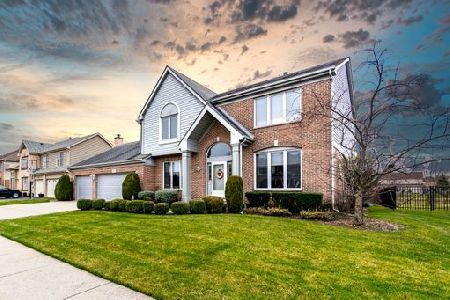710 Castlerea Lane, Des Plaines, Illinois 60016
$440,000
|
Sold
|
|
| Status: | Closed |
| Sqft: | 2,800 |
| Cost/Sqft: | $164 |
| Beds: | 4 |
| Baths: | 3 |
| Year Built: | 1997 |
| Property Taxes: | $10,949 |
| Days On Market: | 4693 |
| Lot Size: | 0,00 |
Description
Elegant Canterbury model shows beautifully from the outside in. Spacious open floor plan with 2 story foyer, custom built amish cherry built-ins, gourmet kitchen w/island, butler's pantry, sep eating area; new Corian counters, ceramic flrs, SS fridge & DW. Double sided fireplace in den/fam room; beautiful bay windows; cust window treatments; brick paver patio with gorgeous landscaping and views. Immaculate!
Property Specifics
| Single Family | |
| — | |
| Colonial | |
| 1997 | |
| Full | |
| CANTERBURY | |
| No | |
| — |
| Cook | |
| Longford Glen | |
| 250 / Annual | |
| None | |
| Lake Michigan | |
| Public Sewer | |
| 08291114 | |
| 03361100070000 |
Nearby Schools
| NAME: | DISTRICT: | DISTANCE: | |
|---|---|---|---|
|
Grade School
Euclid Elementary School |
26 | — | |
|
Middle School
River Trails Middle School |
26 | Not in DB | |
|
High School
Maine West High School |
207 | Not in DB | |
Property History
| DATE: | EVENT: | PRICE: | SOURCE: |
|---|---|---|---|
| 10 May, 2013 | Sold | $440,000 | MRED MLS |
| 2 Apr, 2013 | Under contract | $459,000 | MRED MLS |
| 12 Mar, 2013 | Listed for sale | $459,000 | MRED MLS |
| 27 May, 2016 | Sold | $499,900 | MRED MLS |
| 31 Mar, 2016 | Under contract | $499,900 | MRED MLS |
| 28 Mar, 2016 | Listed for sale | $499,900 | MRED MLS |
Room Specifics
Total Bedrooms: 4
Bedrooms Above Ground: 4
Bedrooms Below Ground: 0
Dimensions: —
Floor Type: Carpet
Dimensions: —
Floor Type: Carpet
Dimensions: —
Floor Type: Carpet
Full Bathrooms: 3
Bathroom Amenities: Separate Shower,Soaking Tub
Bathroom in Basement: 0
Rooms: Den,Eating Area
Basement Description: Unfinished
Other Specifics
| 3 | |
| — | |
| — | |
| Patio, Brick Paver Patio | |
| — | |
| 76X125 | |
| — | |
| Full | |
| First Floor Laundry | |
| Range, Microwave, Dishwasher, Refrigerator, Washer, Dryer, Disposal | |
| Not in DB | |
| Sidewalks, Street Lights, Street Paved | |
| — | |
| — | |
| Double Sided, Gas Log, Gas Starter |
Tax History
| Year | Property Taxes |
|---|---|
| 2013 | $10,949 |
| 2016 | $13,109 |
Contact Agent
Nearby Similar Homes
Nearby Sold Comparables
Contact Agent
Listing Provided By
Baird & Warner







